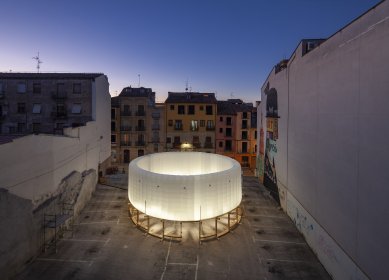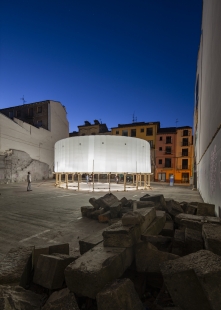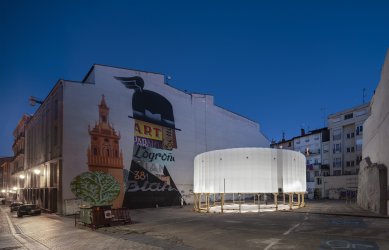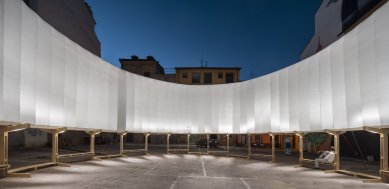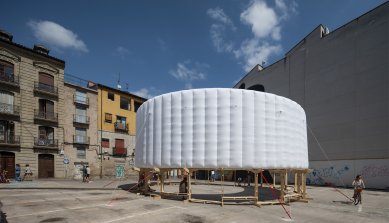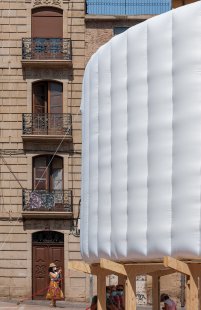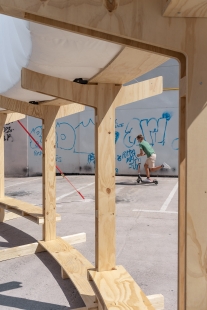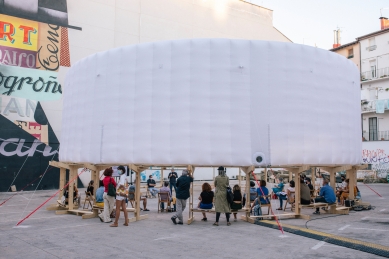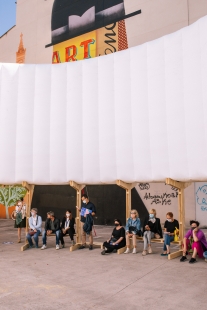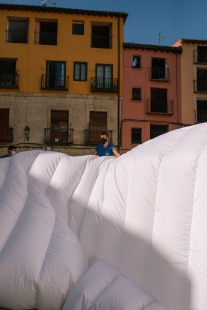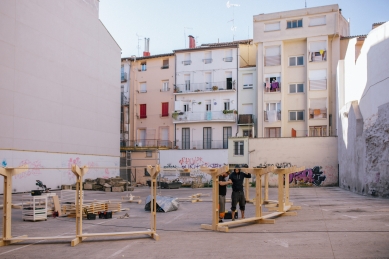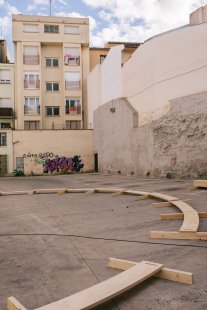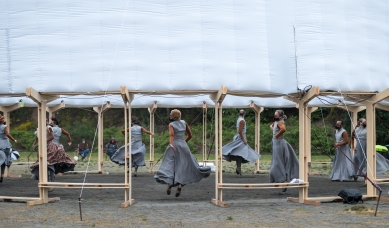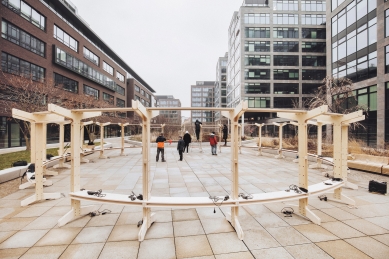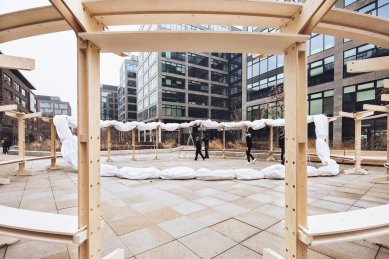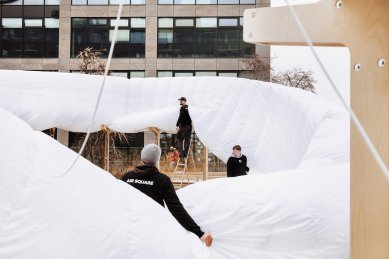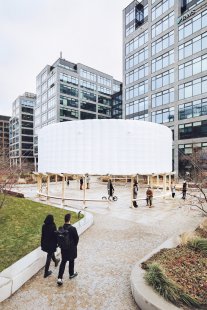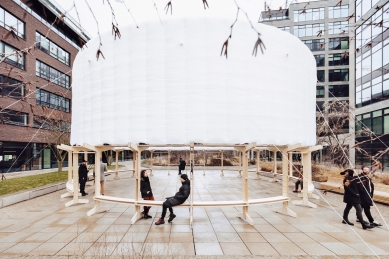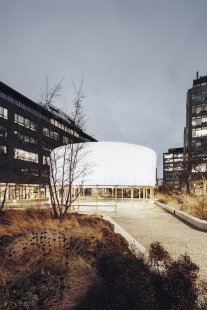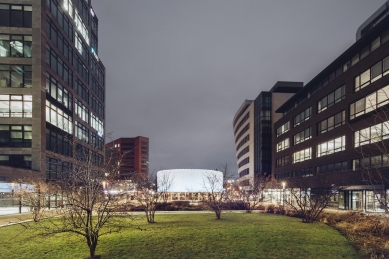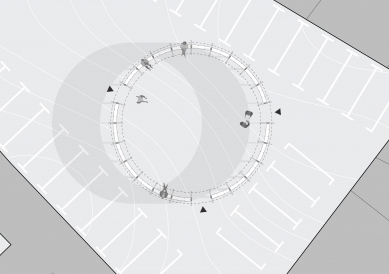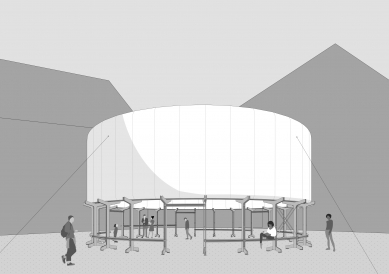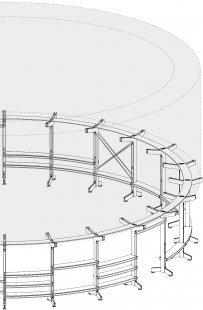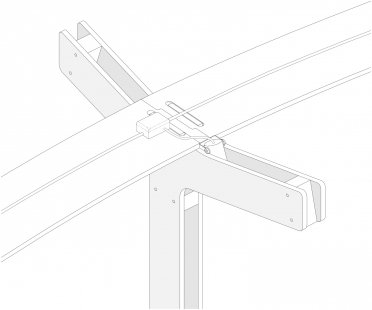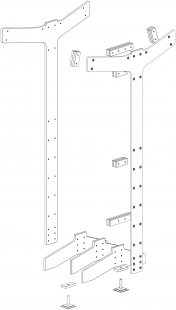
AIR SQUARE

AIR SQUARE is a mobile public space that activates underutilized urban areas by giving them purpose and bringing them to life. The project responds to the need to mitigate climate change-related issues by addressing the excessive exposure of heat islands and the lack of green and vibrant public spaces in our cities. The upper ring is designed as a large shading system that cools and provides shelter from the sun and heat. At night, it provides lighting for dark and less safe urban corners.
It is an installation that improves the quality of the urban environment and contributes to building the city's resilient blue-green infrastructure, which subsequently enhances environmental quality, health, biodiversity, and also increases the value of surrounding land. Last but not least, it raises awareness of climate change adaptation, which facilitates and accelerates the implementation of otherwise long-term climate adaptation measures, such as changes in land development, infrastructure, construction, services, public space, and the safety of residents.
INCLUSION: Air Square was created for diversity and equality, ensuring barrier-free access and permeability within the city's flow.
MODULARITY, DURABILITY, SUSTAINABILITY: The installation is made from CNC-cut panels with minimal waste from cuts. The base structure is designed as a modular system composed of vertical posts and horizontal benches. The components are connected by screws, creating a circular load-bearing structure that ensures the stability of the entire object.
ADAPTABILITY: Adjustable benches allow for multiple uses as a space for public events such as markets, concerts, or lectures, or as universal urban furniture with seating, lighting, and shading in one. AIR SQUARE creates a space that enhances the quality of life in our cities and ensures more meaningful ways of communal living.
Materials
The installation consists of two parts: a wooden structure and an inflatable ring at the top, measuring a total of 14 m in diameter and 6 m in height. The individual components are manufactured and prepared to be easily packed and ready for use along with most of the hardware and assembly instructions that facilitate the construction process.
The base is made of CNC-cut plywood panels and is designed as a modular system consisting of one vertical element (the standing leg) and one horizontal arm. These two elements connect to form a circular load-bearing frame that ensures the stability of the entire structure. The circular shape was chosen for its internal ability to regulate opposing forces, making it the most stable among all basic geometric shapes. The dynamics of the continuous circle can withstand any load, thus requiring only one counterforce for stabilization, which is ensured through a cross made of textile straps.
The base also serves as an anchor between the upper ring and the ground, through a fastening system that allows it to secure during windy gusts.
The upper ring is designed as a shading system for public spaces. In response to the global issue of excessive urban overheating, the ring creates a large area that serves as a refuge from the sun and cools these urban areas. The open shading element avoids problems associated with the existence of a roof (such as heat accumulation or structural issues) and creates a large shading area. A lightweight material that can be easily erected and dismantled was used for the ring, making it light yet resistant to severe weather conditions. The circular shape allows for a wider reach of shading compared to a flat wall, thus providing a sun-protected space.
During the evening hours, the white ring acts as a light diffuser for poorly lit urban corners. This creates a sense of care and belonging to the space, leading to increased safety in the area.
It is an installation that improves the quality of the urban environment and contributes to building the city's resilient blue-green infrastructure, which subsequently enhances environmental quality, health, biodiversity, and also increases the value of surrounding land. Last but not least, it raises awareness of climate change adaptation, which facilitates and accelerates the implementation of otherwise long-term climate adaptation measures, such as changes in land development, infrastructure, construction, services, public space, and the safety of residents.
INCLUSION: Air Square was created for diversity and equality, ensuring barrier-free access and permeability within the city's flow.
MODULARITY, DURABILITY, SUSTAINABILITY: The installation is made from CNC-cut panels with minimal waste from cuts. The base structure is designed as a modular system composed of vertical posts and horizontal benches. The components are connected by screws, creating a circular load-bearing structure that ensures the stability of the entire object.
ADAPTABILITY: Adjustable benches allow for multiple uses as a space for public events such as markets, concerts, or lectures, or as universal urban furniture with seating, lighting, and shading in one. AIR SQUARE creates a space that enhances the quality of life in our cities and ensures more meaningful ways of communal living.
Materials
The installation consists of two parts: a wooden structure and an inflatable ring at the top, measuring a total of 14 m in diameter and 6 m in height. The individual components are manufactured and prepared to be easily packed and ready for use along with most of the hardware and assembly instructions that facilitate the construction process.
The base is made of CNC-cut plywood panels and is designed as a modular system consisting of one vertical element (the standing leg) and one horizontal arm. These two elements connect to form a circular load-bearing frame that ensures the stability of the entire structure. The circular shape was chosen for its internal ability to regulate opposing forces, making it the most stable among all basic geometric shapes. The dynamics of the continuous circle can withstand any load, thus requiring only one counterforce for stabilization, which is ensured through a cross made of textile straps.
The base also serves as an anchor between the upper ring and the ground, through a fastening system that allows it to secure during windy gusts.
The upper ring is designed as a shading system for public spaces. In response to the global issue of excessive urban overheating, the ring creates a large area that serves as a refuge from the sun and cools these urban areas. The open shading element avoids problems associated with the existence of a roof (such as heat accumulation or structural issues) and creates a large shading area. A lightweight material that can be easily erected and dismantled was used for the ring, making it light yet resistant to severe weather conditions. The circular shape allows for a wider reach of shading compared to a flat wall, thus providing a sun-protected space.
During the evening hours, the white ring acts as a light diffuser for poorly lit urban corners. This creates a sense of care and belonging to the space, leading to increased safety in the area.
The English translation is powered by AI tool. Switch to Czech to view the original text source.
0 comments
add comment


