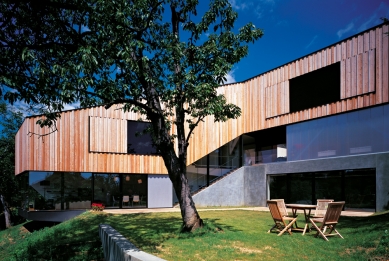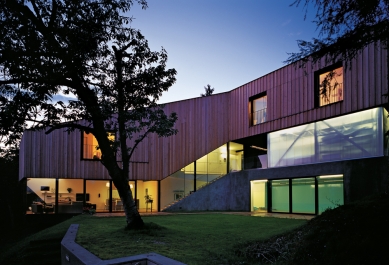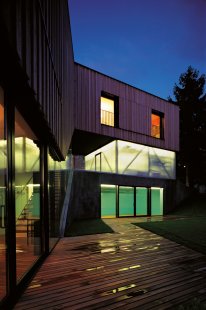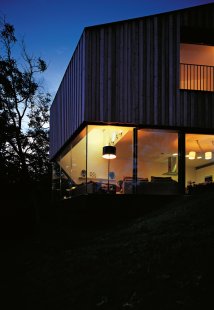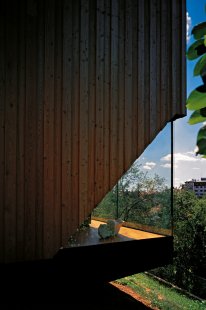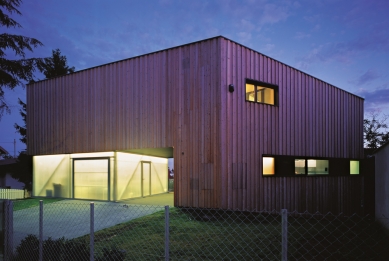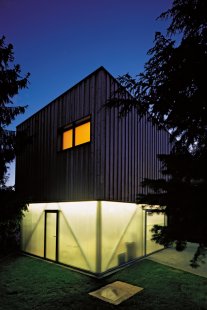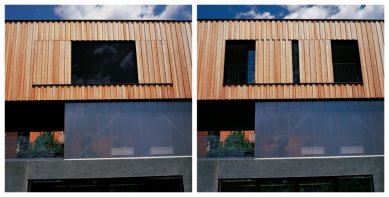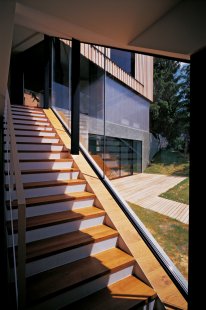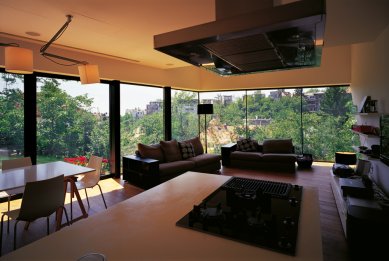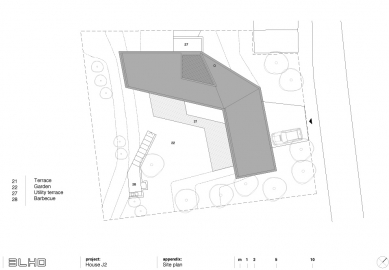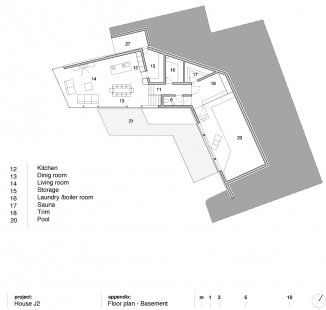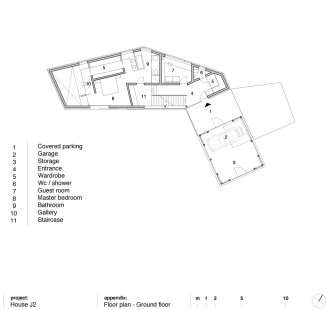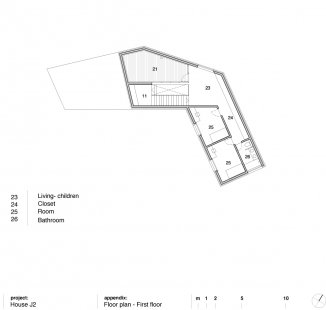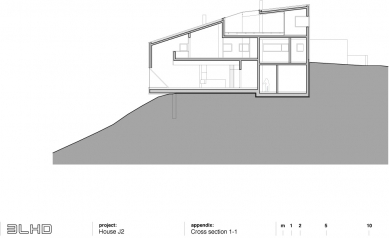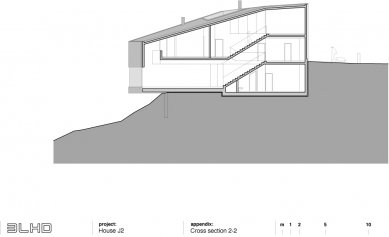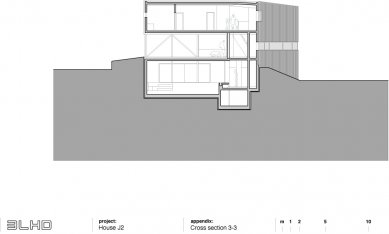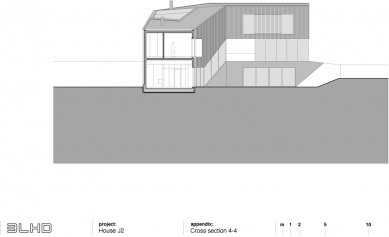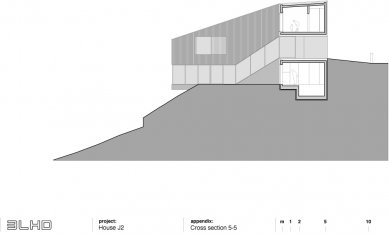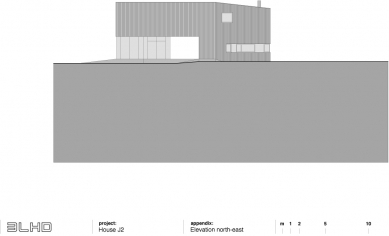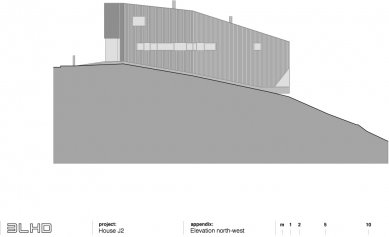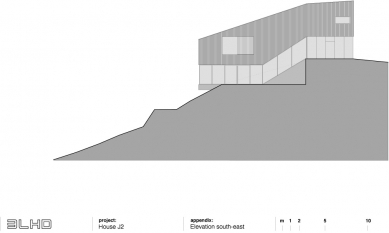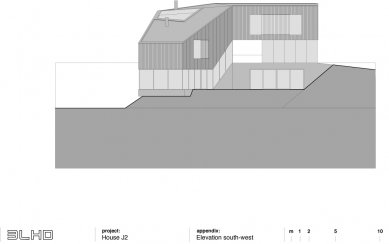
J2 House

 |
| Foto: Damir Fabijanic |
On both sides the site is bordered by a street and a high building. These contextual facts determined the concept and the shape of the new project. The “L” layout with closed fronts „protect“ the house from the street and the neighbouring building. At the same time the garden has been redesigned with all the main rooms in the house oriented towards it.
The living room, dining room and kitchen form a unique space and together with a swimming pool are built into the ground. In this way, being at the same level and separated from each other by a glass wall they bring the garden into the house. The house entrance is above, at street level, together with garage, storages, closet-space and studio. The family area is above the entrance space along with the living and dining rooms.
The materials used for the façades correspond to the spatial organisation of facilities. The living and dining spaces are separated by glass walls which completely open the living space to the outside; on the other hand, the bedroom walls are alternatively panelled by wooden boards.
3 comments
add comment
Subject
Author
Date
...
Daniel John
28.11.08 10:22
ou
Jan Stolek
28.11.08 11:07
Velmí povedený dům
Pavel Fejt
16.12.08 02:13
show all comments



