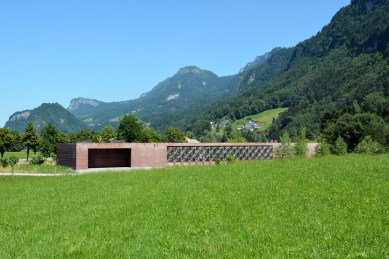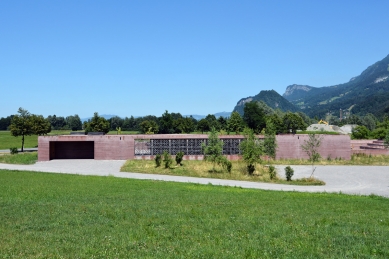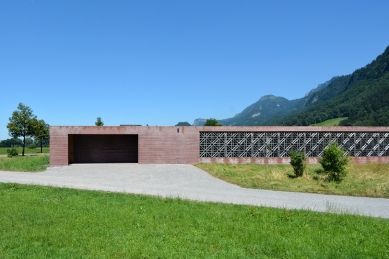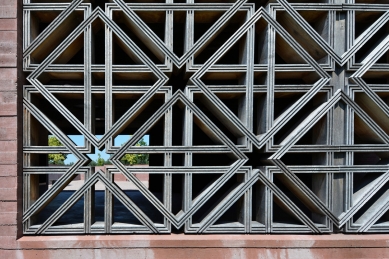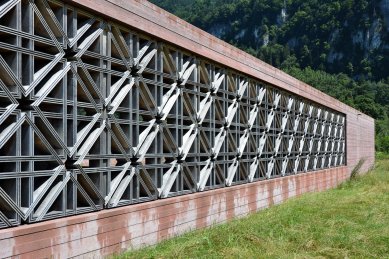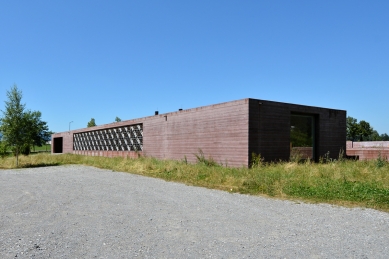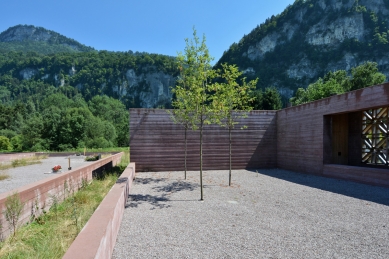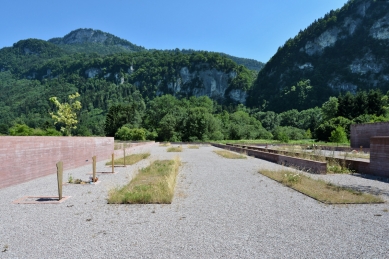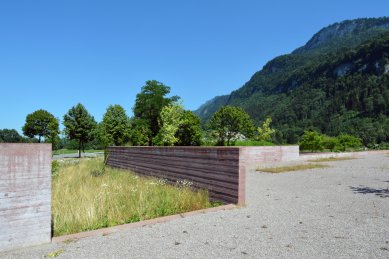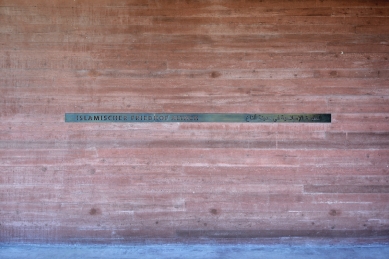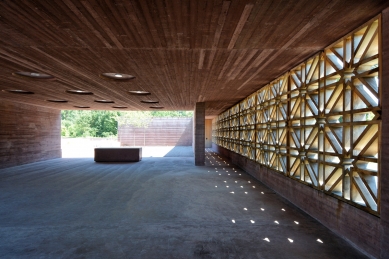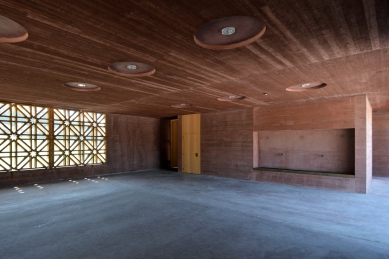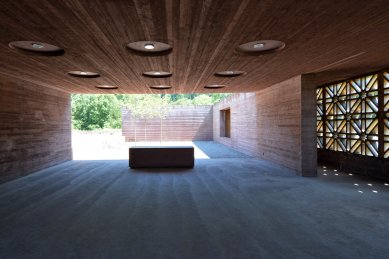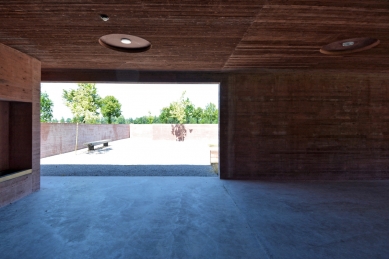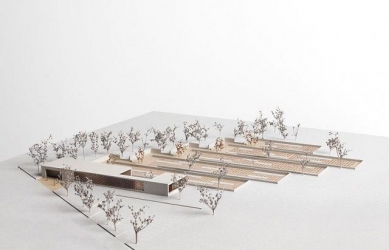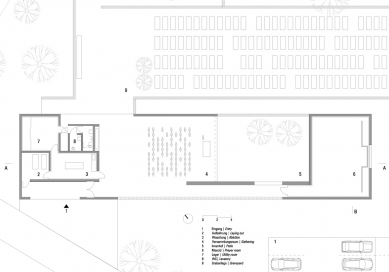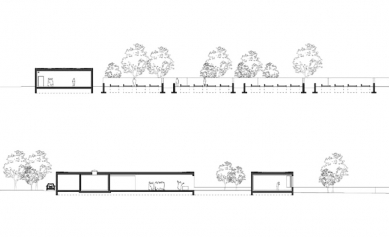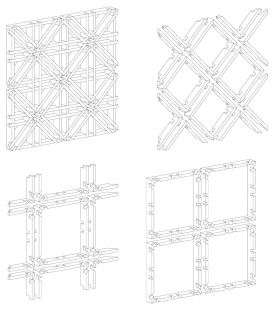
Islamic Cemetery

The Cemetery serves Vorarlberg, the industrialised westernmost state of Austria, where over eight percent of the population is Muslim. It finds inspiration in the primordial garden, and is delineated by roseate concrete walls in an alpine setting, and consists of five staggered, rectangular grave-site enclosures, and a structure housing assembly and prayer rooms. The principal materials used were exposed reinforced concrete for the walls and oak wood for the ornamentation of the entrance facade and the interior of the prayer space. The visitor is greeted by and must pass through the congregation space with its wooden latticework in geometric Islamic patterns. The space includes ablution rooms and assembly rooms in a subdued palette that give onto a courtyard. The prayer room on the far side of the courtyard reprises the lattice-work theme with Kufic calligraphy in metal mesh on the ‘qibla’ wall.
Bernardo Bader Architekten
2 comments
add comment
Subject
Author
Date
hřbitovy
Roman
01.12.16 10:18
Běžně nereaguji
richard ott
14.03.21 11:40
show all comments



