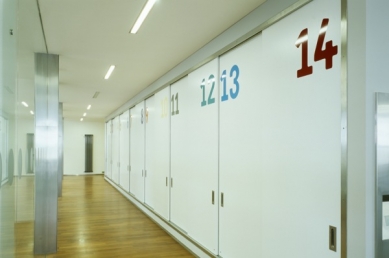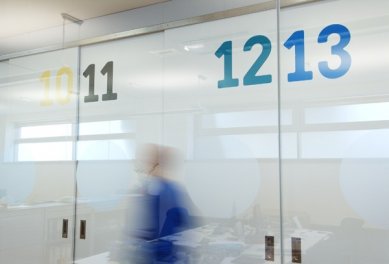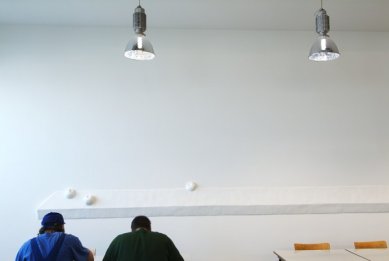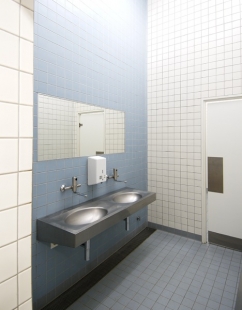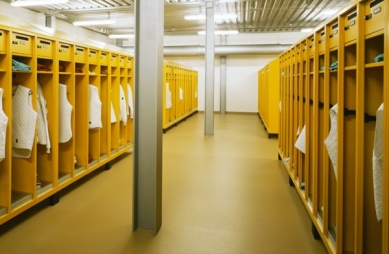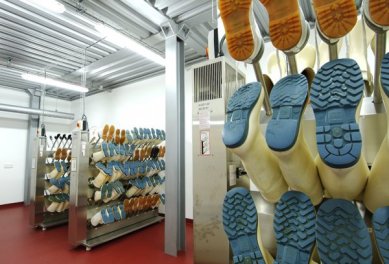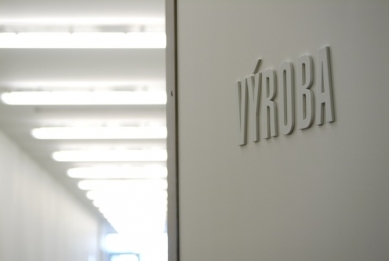
Interiors of the administrative and manufacturing building in Hodonín

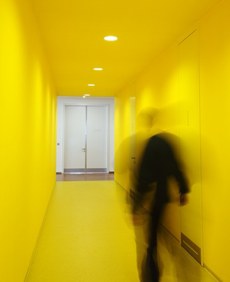 |
Means - openness: mutual meetings of all employees in the halls, transparent partitions, views between workplaces, showers without dividing partitions, spacious offices with common tables, and two long tables in the canteen. Enclosure: intimate closed spaces (smoking room, meeting room with a curtain) balance out the openness of the other areas. Context: the floor plan closely ties to the concrete skeleton of the building; the structural solution of the building is visible everywhere except for the office areas (drywall ceiling). Color: a guiding principle, identification with the environment, enlivening, play (a gray core perforated with colorful spaces: a yellow hallway leading to the canteen, a red smoking room, a white archive with colorful numbers, a blue conference room), material color (exposed steel on the radiators). Visual art: visual art as a part of architecture, inseparable and closely related (a white relief with apples as part of a white wall, relief pictograms on the doors). Playing with colors, with views. Cleanliness / Functionality / Detail / Materials: an effort to integrate individual elements: furniture and sanitary fittings, showers without cubicles, lightweight toilet partitions, switchgear and hydrants in niches, doors and baseboards in the same plane as surfaces, materials resistant to aggressive environments and long-term use, dimensions of rooms corresponding to tile modules.
Aims - to create open and purposeful workplaces, to capture a workplace character, to remove social differences between individual workplaces, to support cooperation and fellowship, playing and cleanliness, workers should learn to be identified with the place and the company, to create a common workshop for the investor, the architect, the visual artist, and others, to create a compact whole.
Means - opening: workers meeting in the halls, transparent partitions, apertures between individual workplaces, showers without partitions, very spacious offices with common tables, two long tables in the company canteen. Enclosing: intimate closed rooms (smoking room, curtained conference room) counterbalance the openness of the other rooms. Context: ground plan of the house closely connected with the concrete building skeleton, building construction structure is admitted in all rooms except the office rooms (drywall bottom view). Colour: guiding principle, identification with the surroundings, regeneration, game principle (grey core perforated with colourful spaces: yellow hallway leading into the canteen, red smoking room, white archives with colourful numbers, blue conference room), material colour (radiators with original steel colour). Visual art: art as part of architecture, closely connected with it, inseparable (white relief with apples on the white wall, relief pictograms on the doors). Playing: with colours, apertures. Cleanliness / Function / Detail / Materials: trying to integrate the elements: furniture and sanitary elements, showers without partitions, lightweight toilet partitions, switchboards and hydrants in the niches, doors and plinths in the surface level, materials resistant to aggressive and long-term usage, room dimensions corresponding with the tiling.
The English translation is powered by AI tool. Switch to Czech to view the original text source.
0 comments
add comment




