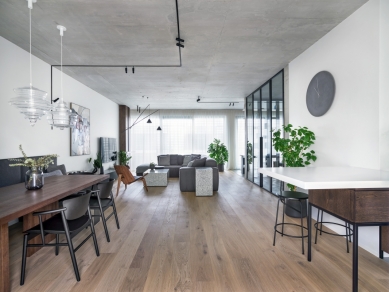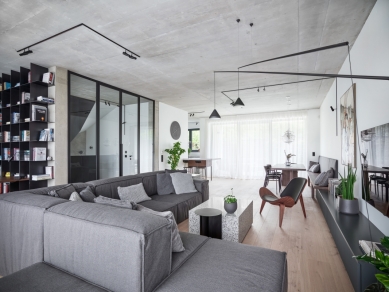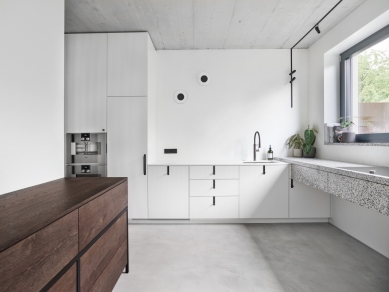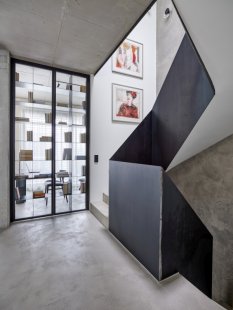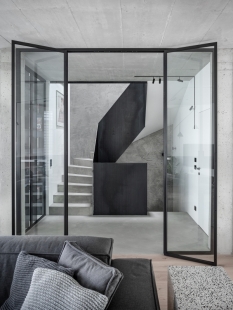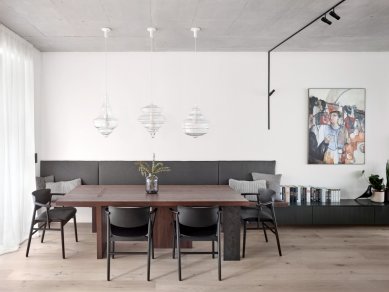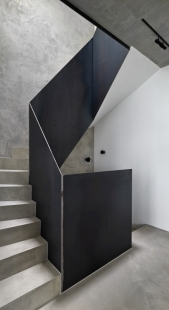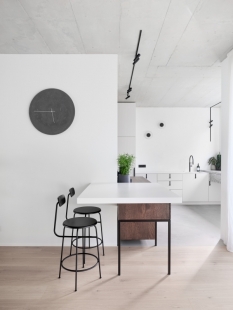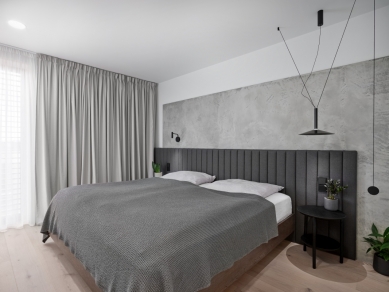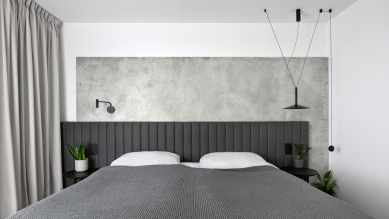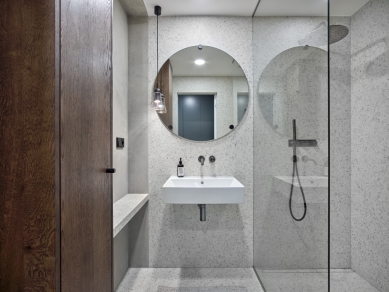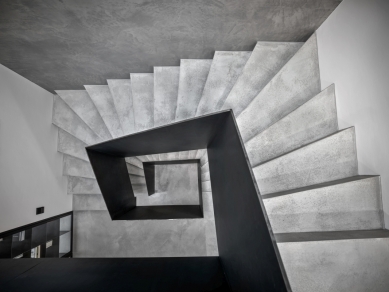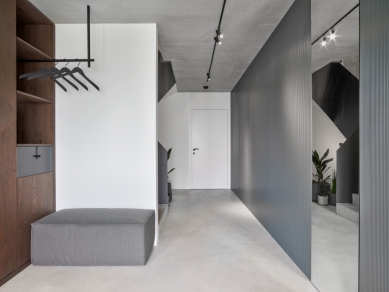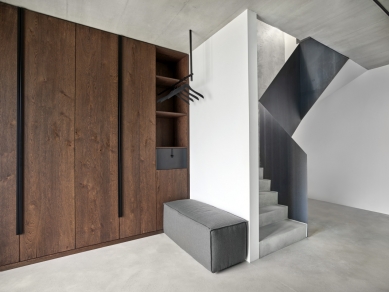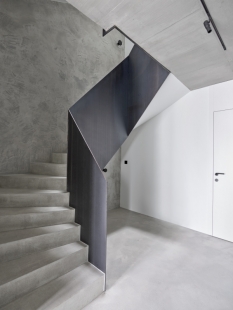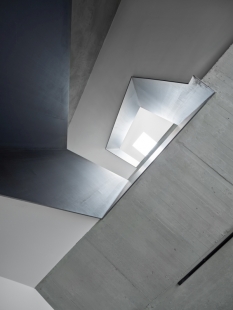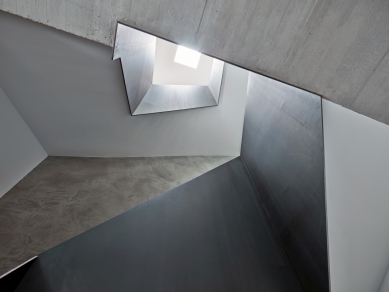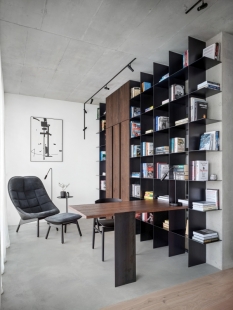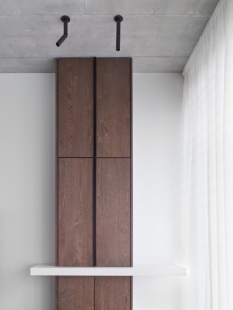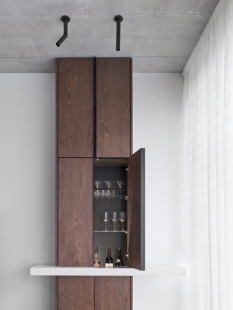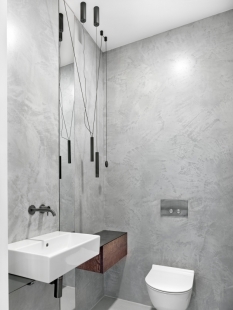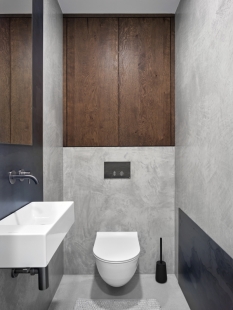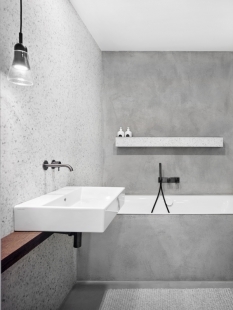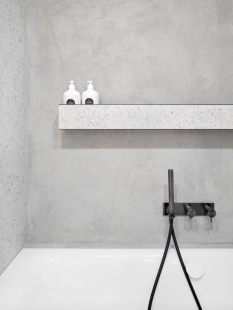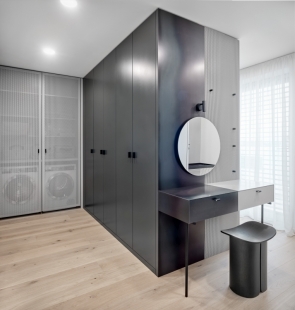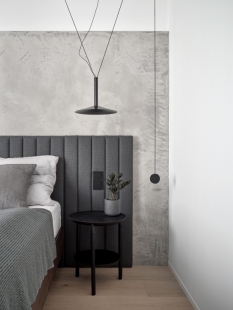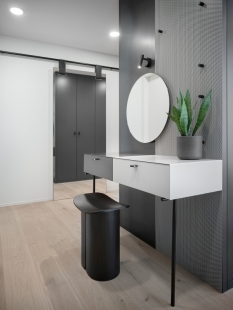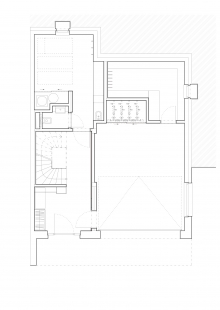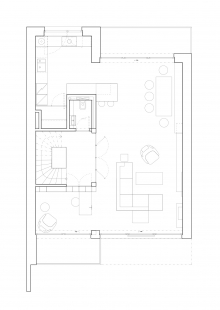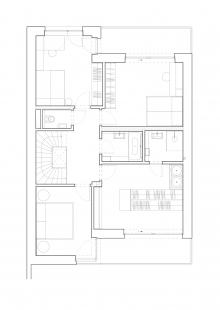
Interior of the family house in Malešice

In the project of a three-story house in Malešice, we began working in the Shell and Core phase. The main and dominant element became the massive concrete staircase with a railing made of raw steel, which created the heart of the entire house. This geometric sculpture topped with a skylight that lets natural light into all parts of the house predetermined the basic concept of colors, structures, and materials for the entire project. Starting with exposed concrete ceilings and raw steel, ending with concrete coatings on the floors and walls. To soften and achieve a sense of home, we used a light oak wood floor and furniture made of oak veneer, which we stained in a gray-brown dark color, as a contrast in the living areas. We chose white lacquer and three shades of gray as accent colors. Another equally important element is the textures. They appear on furniture, in the form of perforated steel on the doors or on the cladding made from milled MDF board.
The first floor features an elegant entrance with a cloakroom. Hidden door frames conceal the entrance to the garage and technical background. Thanks to the cladding made from lacquered milled MDF board, the entrance appears completely minimalist. The ceiling-mounted strip lighting on the exposed concrete ceiling guides you like a runway toward the cloakroom. A custom-made pouf not only provided comfort but also created a soft contrast to the concrete coating on the floor. The furniture is made of wood veneer, stained in a dark color, complemented by dark handles, a steel drawer, and a coat rack.
Access to the second floor is via a staircase—the most complicated part of the project, a true challenge both structurally and aesthetically. The welded steel railing forms a geometric frame, thus delineating the center of the house. When standing on the ground floor and looking up, one can see all the way to the sky thanks to the cleverly positioned skylight. We avoided a prominent hanging light that would distract from this monument, opting instead for subtle wall lighting.
Kitchen – we approached this very generously, as the clients enjoy cooking. We placed the countertops all around so that everyone could participate in preparation without interfering with one another. The cooking area additionally has a view of the garden. The serving area transitions into a bar counter. We complemented the minimalist white kitchen with reliefs on the doors with a countertop in terrazzo decor. Black accents are represented by the handles and strip lighting, which we played with in the transition from the ceiling to the wall, creating a geometric accent. This element runs throughout the house and elevates the lighting to a higher level of design. The floor is a seamless concrete coating, which is practical for maintenance. It corresponds with the flooring in the hallway and study, thereby aesthetically creating another geometric cross-section in the home.
Dining area – our custom dining tables are our "guilty pleasure". They feature atypical and asymmetrical bases composed of three legs, each oriented differently and made from different materials. Two are solid wood, and one is made of raw steel. The legs are, of course, positioned so that they do not obstruct anyone sitting, including those seated at the head of the table. A distinctive feature of SMLXL’s creation is the leg that is integrated into the tabletop, creating an interesting detail. The upholstered bench is custom-made by an upholsterer, and the veneered wooden part is made by a carpenter.
Living room – the bench in the dining area seamlessly transitions into a TV stand. We enriched the same material with a milled texture on the doors. The striking custom-made sofa consists of two sections. The main section is oriented toward the TV. The smaller part of the sofa faces the window overlooking Malešice. Custom coffee tables are made from Techniston and reference the material used in the kitchen. Wall design lighting and an iconic armchair complete the living area, creating a harmoniously "soft" whole, which one perceives in contrast to the concrete part of the hallway with the staircase. In the main living area, one cannot overlook the elegant bar made of veneer, where you can serve drinks to your friends.
Study and Relaxation area – the second residential floor is completed by a study with a relaxation nook. A significant element is the library made of raw steel, which corresponds with the material of the railing. It is unique in that it has no back, allowing daylight to pass through it into the hallway. It also partially reveals the view of the staircase. The client can regulate the visibility through the amount and arrangement of books. The desk follows the same concept as the dining table. The relaxation corner consists of an armchair with an ottoman.
The WC features an elegant combination of concrete coating with a thin steel shelf, a wooden drawer, and a pendant light.
The third floor represents a private level consisting of a bedroom, two bathrooms, a wardrobe with a laundry area, and two rooms, which are currently furnished as a study and a guest room.
The bedroom is smaller, so there is not enough space for more furniture than just the bed. Therefore, we focused on creating an atypical asymmetrical headboard. It is composed of several layers, each in different materials – painting, concrete coating, and fabric soft vertical cushions. We supported the asymmetry with different types of lighting. On one side is a wall lamp, and on the other is again a light, which thanks to a hanging sliding system can be positioned in various ways.
Next to the bedroom is a spacious wardrobe equipped with built-in cabinets made from lacquered MDF board, in two shades of gray. The perforated sheet used for the cabinet doors with the washer and dryer, as well as the decorative cladding of the cabinets and walls, is matched in the same color. Everything is again complemented by raw steel, which is also atypically used for the cosmetic table. The wardrobe also adjoins one of the bathrooms.
The first floor features an elegant entrance with a cloakroom. Hidden door frames conceal the entrance to the garage and technical background. Thanks to the cladding made from lacquered milled MDF board, the entrance appears completely minimalist. The ceiling-mounted strip lighting on the exposed concrete ceiling guides you like a runway toward the cloakroom. A custom-made pouf not only provided comfort but also created a soft contrast to the concrete coating on the floor. The furniture is made of wood veneer, stained in a dark color, complemented by dark handles, a steel drawer, and a coat rack.
Access to the second floor is via a staircase—the most complicated part of the project, a true challenge both structurally and aesthetically. The welded steel railing forms a geometric frame, thus delineating the center of the house. When standing on the ground floor and looking up, one can see all the way to the sky thanks to the cleverly positioned skylight. We avoided a prominent hanging light that would distract from this monument, opting instead for subtle wall lighting.
Kitchen – we approached this very generously, as the clients enjoy cooking. We placed the countertops all around so that everyone could participate in preparation without interfering with one another. The cooking area additionally has a view of the garden. The serving area transitions into a bar counter. We complemented the minimalist white kitchen with reliefs on the doors with a countertop in terrazzo decor. Black accents are represented by the handles and strip lighting, which we played with in the transition from the ceiling to the wall, creating a geometric accent. This element runs throughout the house and elevates the lighting to a higher level of design. The floor is a seamless concrete coating, which is practical for maintenance. It corresponds with the flooring in the hallway and study, thereby aesthetically creating another geometric cross-section in the home.
Dining area – our custom dining tables are our "guilty pleasure". They feature atypical and asymmetrical bases composed of three legs, each oriented differently and made from different materials. Two are solid wood, and one is made of raw steel. The legs are, of course, positioned so that they do not obstruct anyone sitting, including those seated at the head of the table. A distinctive feature of SMLXL’s creation is the leg that is integrated into the tabletop, creating an interesting detail. The upholstered bench is custom-made by an upholsterer, and the veneered wooden part is made by a carpenter.
Living room – the bench in the dining area seamlessly transitions into a TV stand. We enriched the same material with a milled texture on the doors. The striking custom-made sofa consists of two sections. The main section is oriented toward the TV. The smaller part of the sofa faces the window overlooking Malešice. Custom coffee tables are made from Techniston and reference the material used in the kitchen. Wall design lighting and an iconic armchair complete the living area, creating a harmoniously "soft" whole, which one perceives in contrast to the concrete part of the hallway with the staircase. In the main living area, one cannot overlook the elegant bar made of veneer, where you can serve drinks to your friends.
Study and Relaxation area – the second residential floor is completed by a study with a relaxation nook. A significant element is the library made of raw steel, which corresponds with the material of the railing. It is unique in that it has no back, allowing daylight to pass through it into the hallway. It also partially reveals the view of the staircase. The client can regulate the visibility through the amount and arrangement of books. The desk follows the same concept as the dining table. The relaxation corner consists of an armchair with an ottoman.
The WC features an elegant combination of concrete coating with a thin steel shelf, a wooden drawer, and a pendant light.
The third floor represents a private level consisting of a bedroom, two bathrooms, a wardrobe with a laundry area, and two rooms, which are currently furnished as a study and a guest room.
The bedroom is smaller, so there is not enough space for more furniture than just the bed. Therefore, we focused on creating an atypical asymmetrical headboard. It is composed of several layers, each in different materials – painting, concrete coating, and fabric soft vertical cushions. We supported the asymmetry with different types of lighting. On one side is a wall lamp, and on the other is again a light, which thanks to a hanging sliding system can be positioned in various ways.
Next to the bedroom is a spacious wardrobe equipped with built-in cabinets made from lacquered MDF board, in two shades of gray. The perforated sheet used for the cabinet doors with the washer and dryer, as well as the decorative cladding of the cabinets and walls, is matched in the same color. Everything is again complemented by raw steel, which is also atypically used for the cosmetic table. The wardrobe also adjoins one of the bathrooms.
Author's report
The English translation is powered by AI tool. Switch to Czech to view the original text source.
0 comments
add comment


