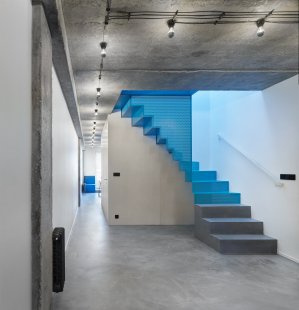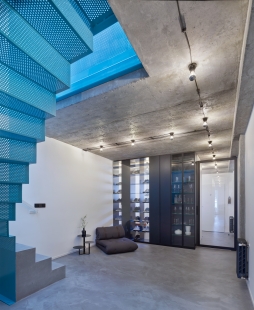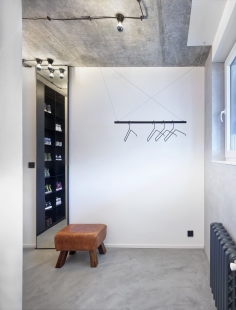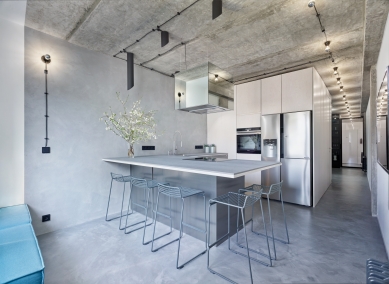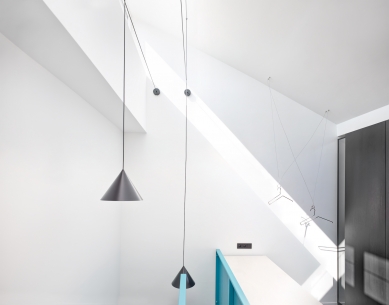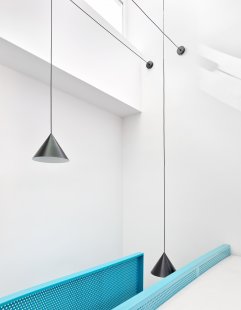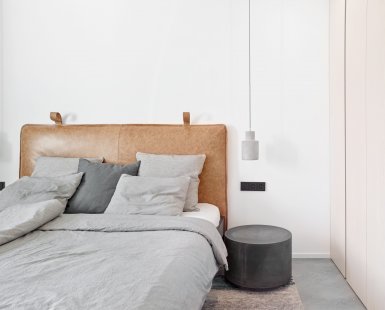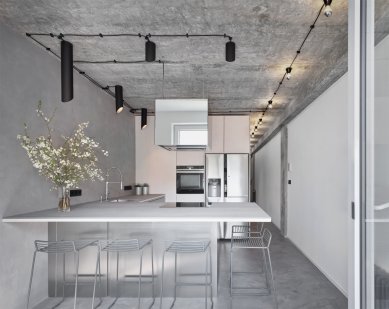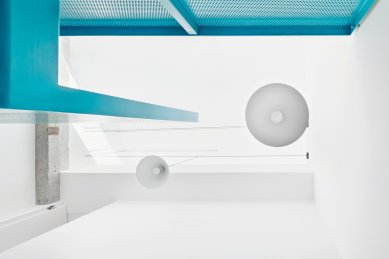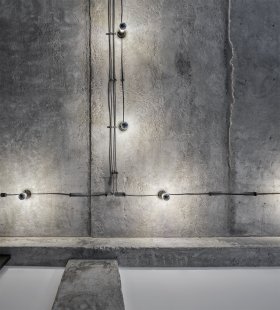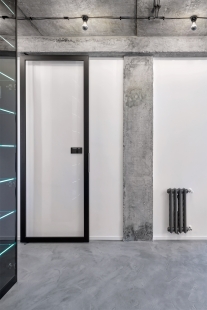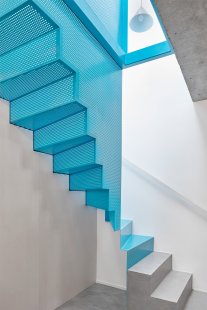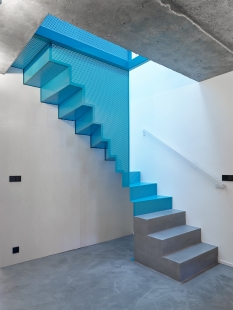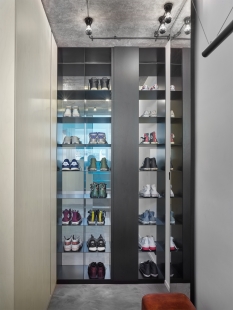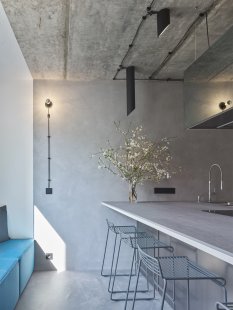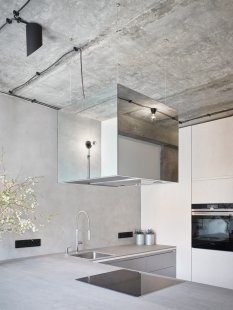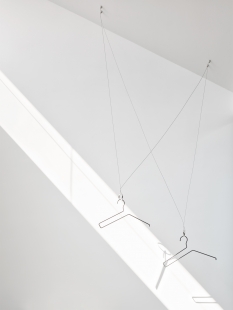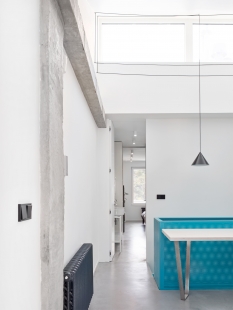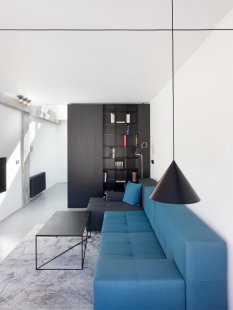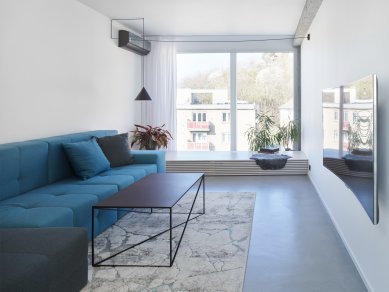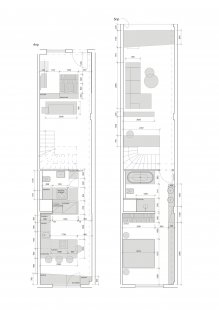
Atypical duplex apartment in Podolí

An atypical apartment in an inconspicuous 1990s tenement house in Prague's Podolí has undergone a complete renovation, during which the architects from SMLXL studio created a boldly minimalist interior. They changed the overall layout, revealed the reinforced concrete skeleton, and connected the two floors of the apartment with a blue steel suspended staircase. This became a new dominant feature and one of the few colorfully distinct elements in the entire apartment. The owners fulfilled their wish to live in an interesting and smartly designed apartment through the renovation, and their vision perfectly aligned with SMLXL's style. The result is an interior that is both minimalist and extroverted at the same time.
“We were pleased that the clients were not afraid of concrete surfaces, and from the beginning, we were tuned into the same wavelength in this regard. Occasionally, we hear that our interiors are cold and that due to the rawer surfaces they appear unfinished, but the fact that not everyone appreciates our work is perfectly fine. Everyone perceives colors and their shades differently. For example, we see colorfulness and vibrancy hidden in ten shades of black or gray, and various textures and materials are equally important,” explains architect Klára Valová, the founder of SMLXL studio. The apartment in the inconspicuous tenement house from the early 90s needed its layout adjusted and the interior resolved so that the owners could make the most of its complicated floor plan - two floors 3 meters wide and 15 meters long, with a total area of 98 m².
The idea of cleaning the original structures and allowing their raw rough surfaces to stand out most influenced the final appearance of the apartment and its industrial atmosphere. Architects Klára Valová and Eva Mohylová revealed the reinforced concrete skeleton with panels and a concrete ceiling and columns, further complementing it with a concrete screed on the floor. This resulted in a monochromatic base that serves as a painter's canvas for other distinct elements.
The heart of the entire apartment became the steel suspended staircase coated with a striking blue paint. This colorful element, symbolizing the center of the apartment, attracts attention and stands out beautifully in the neutral environment of the entire interior. The staircase now connects the lower floor of the apartment, where the entrance hall, kitchen, and toilet are located, with the upper, more private floor, where the architects placed the bedroom, bathroom, and living room with an office.
The biggest change in the apartment's layout is the relocation of the kitchen, which was originally situated right at the entrance from the balcony. The architects have now placed it at the opposite end of the floor, which allows for direct access to the balcony. “Originally, the owners did not use this room at all; it served only as a laundry room and basically a storage space. Yet, thanks to the balcony, it’s one of the loveliest rooms in the entire apartment. By connecting it with the balcony, we also extended the area and the feeling of the entire apartment. Suddenly, it gained generosity,” emphasizes Klára Valová.
The industrially styled interior is softened by elegant materials such as smoked glass, which covers the hood, leather used on the headboard, or black-stained veneer on the furniture. The bathroom was illuminated by lights from the Czech brand Lasvit, and the interior was complemented by bar stools from the Danish design brand Hay. All other furniture is custom-made. SMLXL holds a clear view that an apartment is not a showroom. It must be tailored to the client according to their specific needs.
“We were pleased that the clients were not afraid of concrete surfaces, and from the beginning, we were tuned into the same wavelength in this regard. Occasionally, we hear that our interiors are cold and that due to the rawer surfaces they appear unfinished, but the fact that not everyone appreciates our work is perfectly fine. Everyone perceives colors and their shades differently. For example, we see colorfulness and vibrancy hidden in ten shades of black or gray, and various textures and materials are equally important,” explains architect Klára Valová, the founder of SMLXL studio. The apartment in the inconspicuous tenement house from the early 90s needed its layout adjusted and the interior resolved so that the owners could make the most of its complicated floor plan - two floors 3 meters wide and 15 meters long, with a total area of 98 m².
The idea of cleaning the original structures and allowing their raw rough surfaces to stand out most influenced the final appearance of the apartment and its industrial atmosphere. Architects Klára Valová and Eva Mohylová revealed the reinforced concrete skeleton with panels and a concrete ceiling and columns, further complementing it with a concrete screed on the floor. This resulted in a monochromatic base that serves as a painter's canvas for other distinct elements.
The heart of the entire apartment became the steel suspended staircase coated with a striking blue paint. This colorful element, symbolizing the center of the apartment, attracts attention and stands out beautifully in the neutral environment of the entire interior. The staircase now connects the lower floor of the apartment, where the entrance hall, kitchen, and toilet are located, with the upper, more private floor, where the architects placed the bedroom, bathroom, and living room with an office.
The biggest change in the apartment's layout is the relocation of the kitchen, which was originally situated right at the entrance from the balcony. The architects have now placed it at the opposite end of the floor, which allows for direct access to the balcony. “Originally, the owners did not use this room at all; it served only as a laundry room and basically a storage space. Yet, thanks to the balcony, it’s one of the loveliest rooms in the entire apartment. By connecting it with the balcony, we also extended the area and the feeling of the entire apartment. Suddenly, it gained generosity,” emphasizes Klára Valová.
The industrially styled interior is softened by elegant materials such as smoked glass, which covers the hood, leather used on the headboard, or black-stained veneer on the furniture. The bathroom was illuminated by lights from the Czech brand Lasvit, and the interior was complemented by bar stools from the Danish design brand Hay. All other furniture is custom-made. SMLXL holds a clear view that an apartment is not a showroom. It must be tailored to the client according to their specific needs.
The English translation is powered by AI tool. Switch to Czech to view the original text source.
0 comments
add comment


