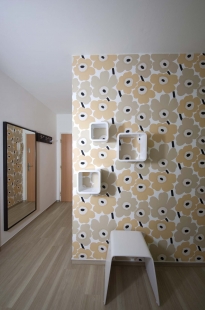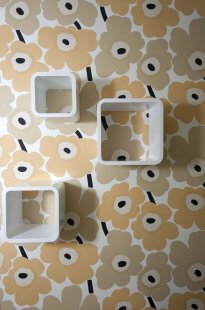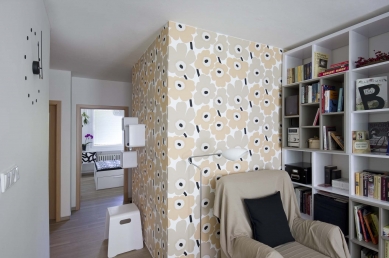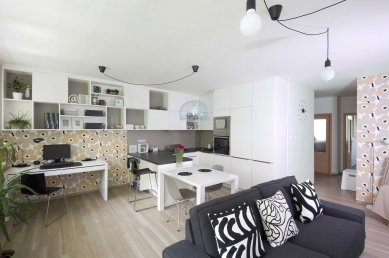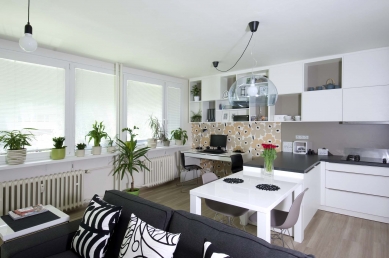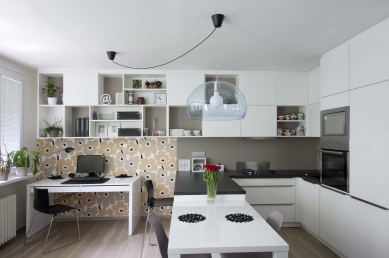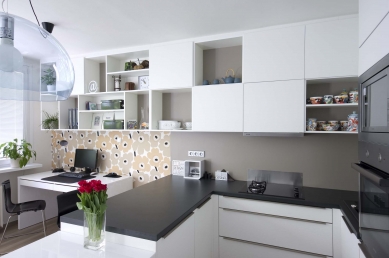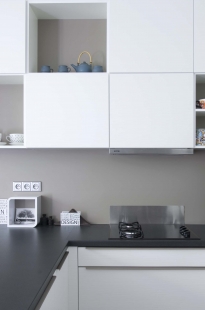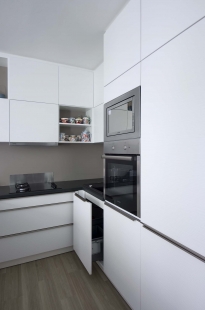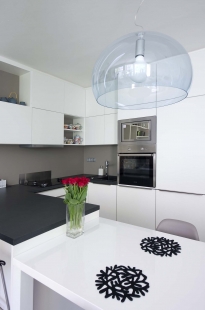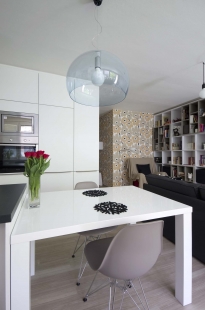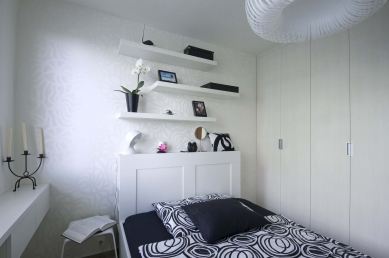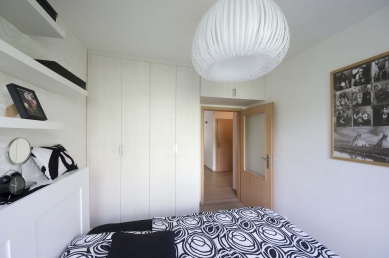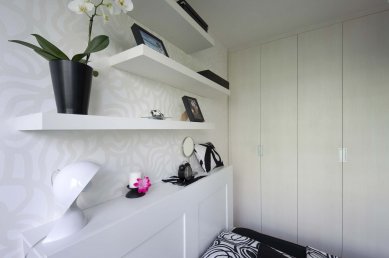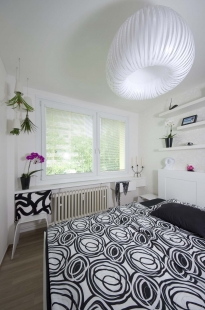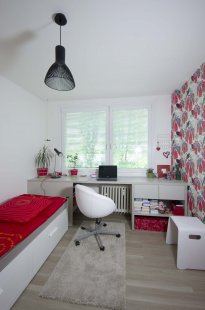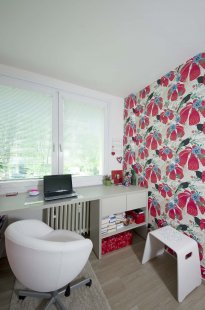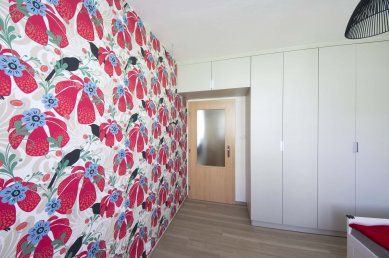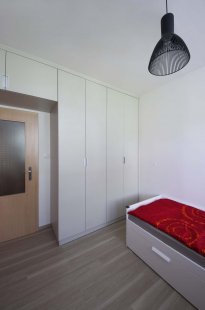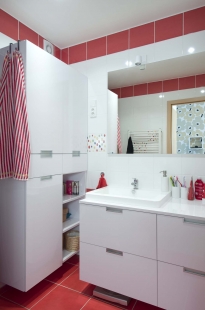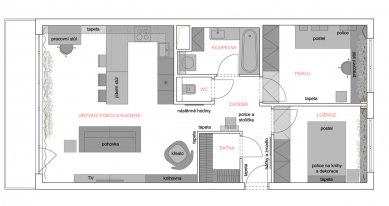
Interior of a panel apartment, Prague 4

 |
Currently, it is common to connect multiple functional zones together; no one wants to be separated from family when cooking, working, or relaxing. The connection requires a sense of flow, so that the furniture from individual zones transitions smoothly and naturally. This has been achieved in the living space due to upper cabinets that extend from the kitchen above the work table. As a result, the visible items on the shelves transition from decorative ceramics to individual accessories, folders, and flowers. Similarly, the dining table, sized for up to 5 people, seamlessly follows the kitchen countertop. The interior was originally designed for two people, so full occupancy at the table during a family gathering is rather exceptional.
As a counterbalance to the furniture in the kitchen and work zone, an atypically designed library has been included. The materials used for the furniture pieces are consistent, which gives the entire space a compact appearance. Essential components of the living space, alongside the library, include an armchair, a sofa, and a television.
Characteristic elements of the interior are the flowers. There are many throughout the apartment, and the rooms have been adapted to this with new wide windowsills. A unique feature is the windowsill in the bedroom, which was custom-made and incorporates drawers for jewelry and costume jewelry. The windowsill in the adjacent room has also become part of a large work desk.
The bedroom is the smallest room in the apartment. Therefore, very light colors and wallpaper with reflections that change depending on the angle of view on the wall were chosen here. The built-in wardrobe, utilizing the full width of the room, is also in a cream color. Colored accents are provided by textiles that can change according to the client's moods, thereby altering the room's color scheme without complex interventions.
The adjacent room, like the bedroom, has a base of light colors. An invigorating element is the decorative wallpaper with prominent color accents, which are matched by the upholstery fabrics, shelf accessories, and flower pots.
The interior features several connecting elements to ensure a cohesive appearance. Besides the flooring that runs throughout the apartment, wallpaper with a Marimekko flower pattern connects the entrance hallway, living space, and work zone. The chosen color shade harmonizes with both the floor and the décor of the existing doors. The wallpaper is the first thing one sees upon entering the apartment. Pleasant entry spaces are very important for the first impression of the interior.
In the bathroom, the tiles and flooring that did not match the client’s taste or mine had already been completed. The bathroom was equipped only with a bathtub, and in the design, I aimed to effectively cover the improperly chosen tiles while maintaining a pleasant space. Thanks to custom furniture and a large mirror that introduces a sense of greater space to the bathroom, the unsuitable tiles have been minimized.
A significant advantage was that the flooring had not yet been laid in the apartment. This allowed for greater flexibility in choosing the shade. The light flooring visually enlarges the panel apartment space. The effect of enlargement is also aided by the threshold-free solution of the floor and the installation of the same covering throughout the apartment. Since the replacement of interior doors was not planned, it was essential to consider their color. New lighting positions also had to be addressed without structural interventions. In the living space, the lights from the original positions were redistributed using suspended cables.
The goal of the entire solution was to ensure that the owners of the panel apartment would be surrounded by a pleasant environment and quality design.
The English translation is powered by AI tool. Switch to Czech to view the original text source.
0 comments
add comment


