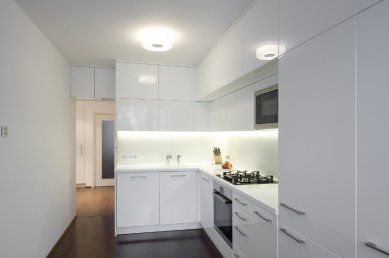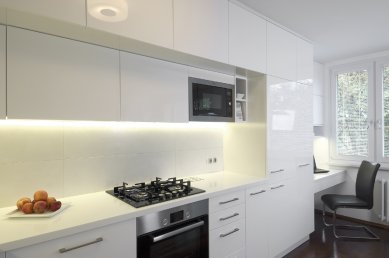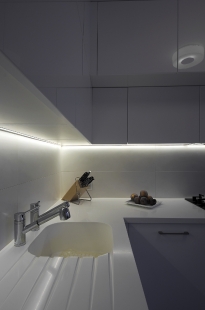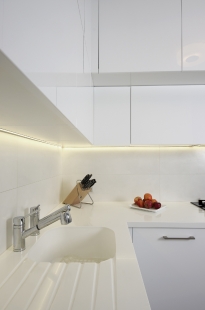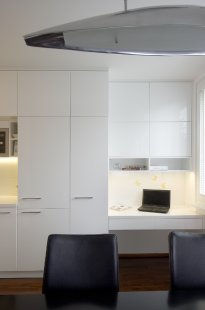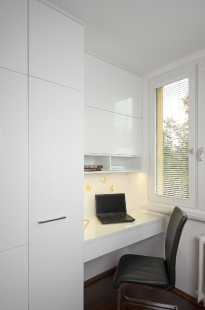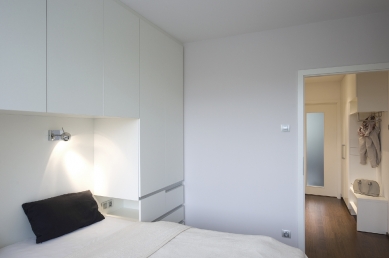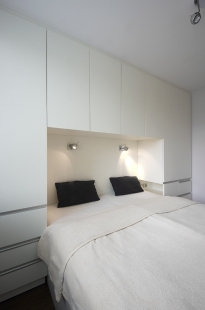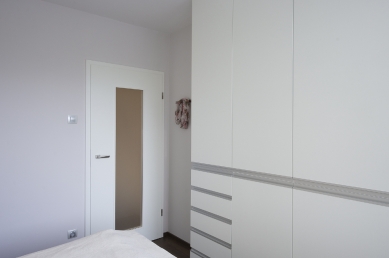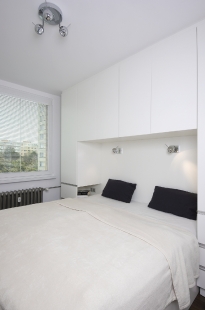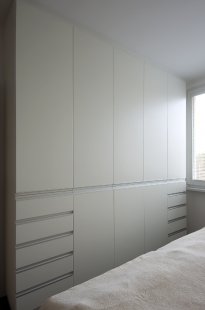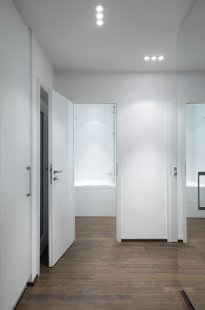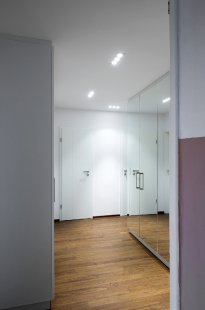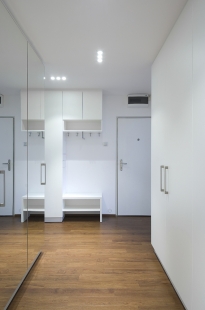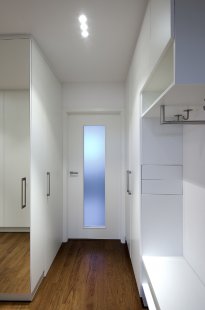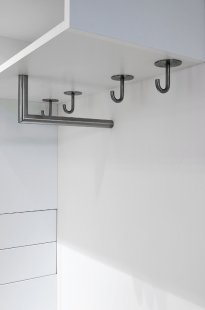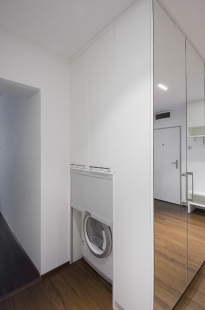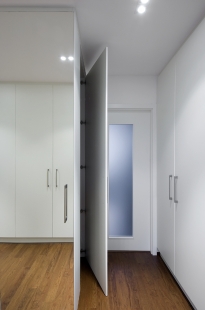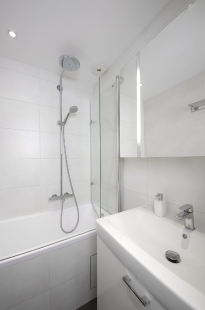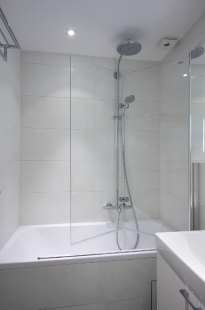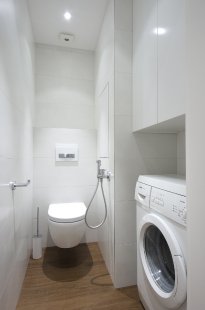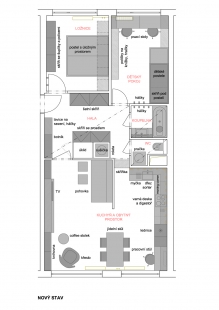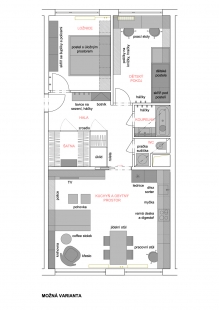
Interior of a panel apartment

 |
At the beginning of the collaboration, the possibilities of a complete change in the apartment's layout were examined, including the shifting of non-load-bearing partitions. In the end, the owners decided to maintain the apartment's division, and the renovation mainly involved changing materials, doors, layout, and functionality of the furniture and equipment in the apartment.
The color of the flooring was unified, replacing the tiles in the hallway, bathroom, and toilet with glued vinyl flooring. The floating floor in light oak shade was also replaced with vinyl planks. In the kitchen and living area, the existing wooden floor was preserved. A suitable shade of practical vinyl was sought based on its color.
Another task was to maximize storage spaces. In such a small apartment, it was necessary to utilize every corner. It was important to avoid a cramped feeling and maintain a sense of space. This was aided by the built-in furniture in white gloss, which contrasts well with the darker floor.
The hallway represents the central space of the apartment, from which all rooms are accessed. Next to the entrance door is a bench for sitting and hooks for hanging coats. This is followed by a large shoe cabinet with side drawers for keys, documents, and other small items. There is also a large wardrobe accessible from three sides in the hallway. On the right, opposite the shoe cabinet, is a spacious cleaning closet, and on the left is a dryer located behind a roller shutter with storage spaces above it. In front is a narrower wardrobe. It has mirrored doors, helping to visually enlarge the hallway. Opposite this wardrobe is another wardrobe with a classic depth.
The bathroom and toilet are separated, and the same materials were used for both spaces. The walls are covered with large-format white tiles. The sanitary ware is also in classic white. The bathtub is complemented by a shower column with a large shower head and a foldable shower screen. There is a washing machine in the toilet with a practical built-in cabinet above it.
The old kitchen was replaced with a new one in white gloss. Smart storage systems were used for the interior fittings of the cabinets. The kitchen is connected to a work area with a magnetic board and cabinets for documents.
The bedroom is very small, and when designing the furniture, every centimeter had to be carefully managed. This is why we find storage spaces around the bed, opposite, and under the bed. The furniture handles are recessed into the edge and do not protrude into space. On both sides of the bed are storage niches that serve as nightstands. Custom-made furniture is thought out to the last detail to find space for all necessary items.
The English translation is powered by AI tool. Switch to Czech to view the original text source.
0 comments
add comment



