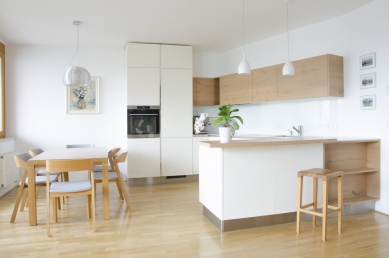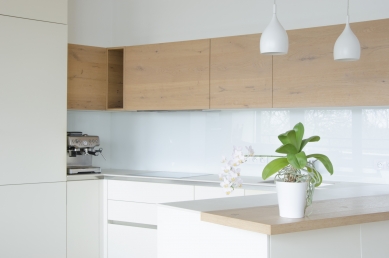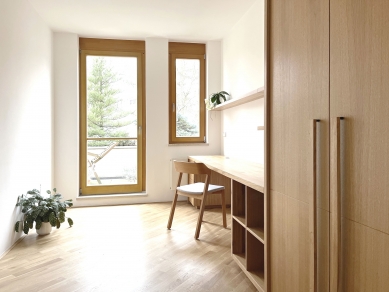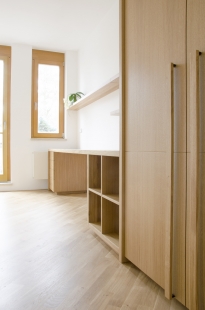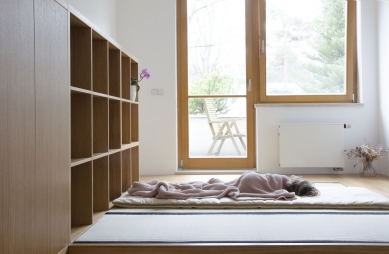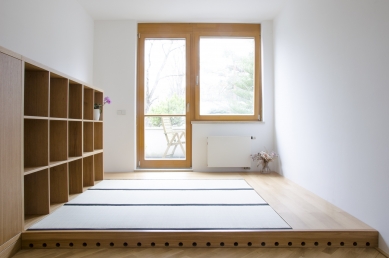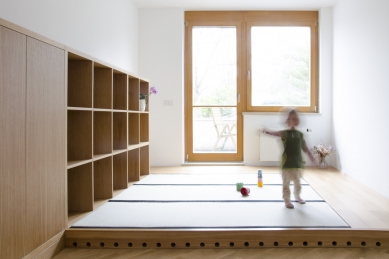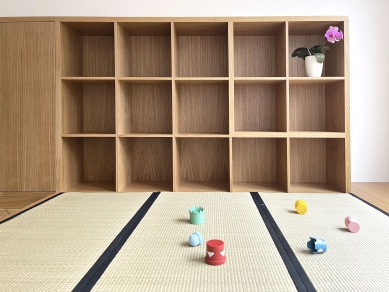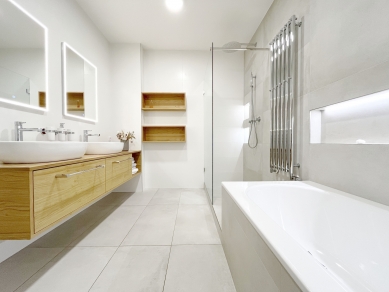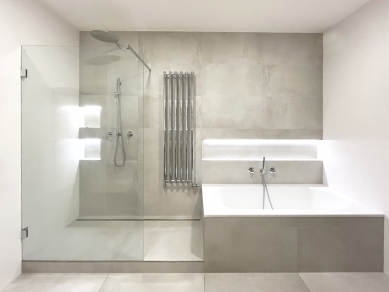
Interior in Smíchov

In the interior design project of the Smíchov apartment, we worked on furnishing several rooms. Generally, we use oak veneer and light – beige, gray, or white shades. Flowers also play an important role.
The former children's room serves as a playroom for the grandchildren, offering the possibility of occasional sleeping over and also space for exercise and meditation. The stage has tatami mats recessed into the frame. The cabinets include space for futons for sleeping, among other things.
The furniture in the study is placed along one wall and offers a generous workspace and plenty of storage. The rest of the room is kept free, providing again a sleeping option on a thick futon.
The kitchen and dining area continue in a similar spirit as the rest of the apartment. The soft beige lacquer on the cabinets and the beige texture of the artificial stone are complemented by the period wood of the upper kitchen cabinets. The bar counter is also shaped with a wooden element at the same height as the countertop.
The bathroom is very spacious. This allowed us to place both a bathtub and a shower on one side and to distinguish this wall with tiles used on the floor. Niche lighting creates a pleasant atmosphere for relaxation or subdued light in the evening hours. The oak wood element makes the space cozy and inviting.
The former children's room serves as a playroom for the grandchildren, offering the possibility of occasional sleeping over and also space for exercise and meditation. The stage has tatami mats recessed into the frame. The cabinets include space for futons for sleeping, among other things.
The furniture in the study is placed along one wall and offers a generous workspace and plenty of storage. The rest of the room is kept free, providing again a sleeping option on a thick futon.
The kitchen and dining area continue in a similar spirit as the rest of the apartment. The soft beige lacquer on the cabinets and the beige texture of the artificial stone are complemented by the period wood of the upper kitchen cabinets. The bar counter is also shaped with a wooden element at the same height as the countertop.
The bathroom is very spacious. This allowed us to place both a bathtub and a shower on one side and to distinguish this wall with tiles used on the floor. Niche lighting creates a pleasant atmosphere for relaxation or subdued light in the evening hours. The oak wood element makes the space cozy and inviting.
The English translation is powered by AI tool. Switch to Czech to view the original text source.
0 comments
add comment


