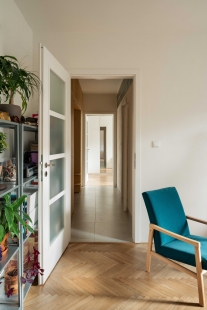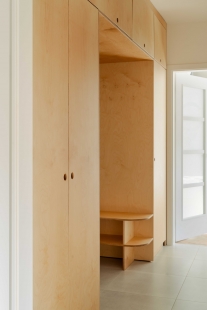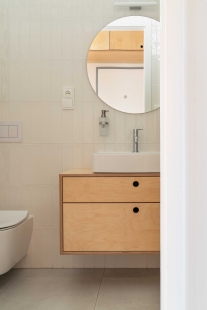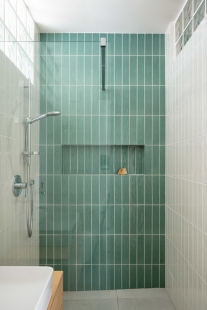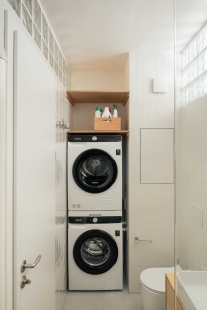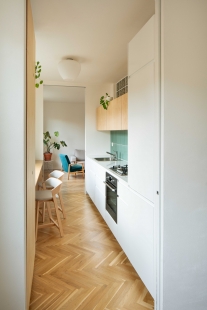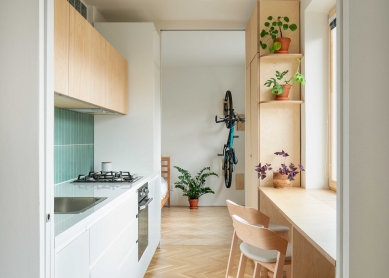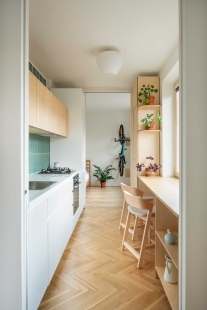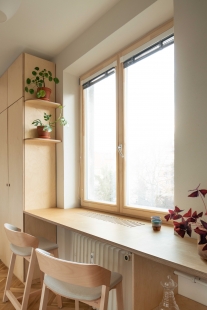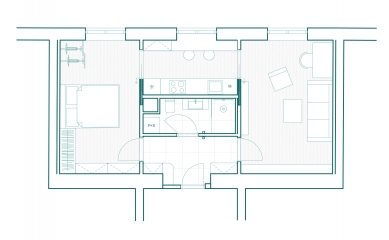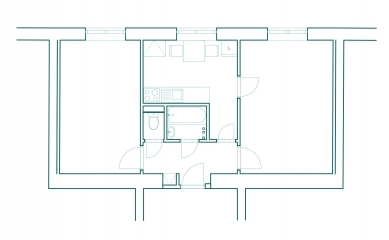
Apartment in Břevnov

Reconstruction of a small apartment in Břevnov with a south orientation makes use of every centimeter of space. The foundation of the design was the opposing requirements – better connection of the entire apartment and the creation of a larger spatial impression versus maintaining the 2+1 layout and the practical advantages arising from it. The solution was high sliding doors between the kitchen and the living areas. When the doors are fully open, a generous space is created across the entire width of the apartment. The newly created "circuit" is great for moving around the apartment as well as for children's visits.
It was also necessary to significantly increase storage spaces, which after reconstruction fit better into the hallway, both rooms, and the kitchen. Thanks to the glass blocks, all rooms receive natural light. The interior features natural materials – beech flooring, birch plywood, and is complemented by accents in the form of green tiles and upholstery. It is airy yet cozy. In general, everything is bright and glossy to maximize the amount of light in the interior.
It was also necessary to significantly increase storage spaces, which after reconstruction fit better into the hallway, both rooms, and the kitchen. Thanks to the glass blocks, all rooms receive natural light. The interior features natural materials – beech flooring, birch plywood, and is complemented by accents in the form of green tiles and upholstery. It is airy yet cozy. In general, everything is bright and glossy to maximize the amount of light in the interior.
The English translation is powered by AI tool. Switch to Czech to view the original text source.
2 comments
add comment
Subject
Author
Date
Pecka
MiG
04.06.23 04:55
Pekný byt
Andrej
06.06.23 11:07
show all comments


