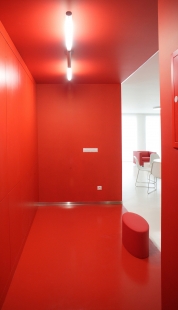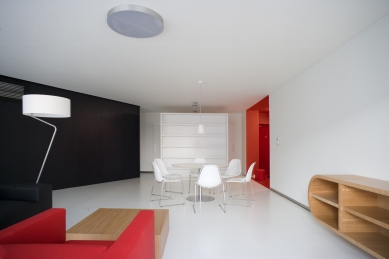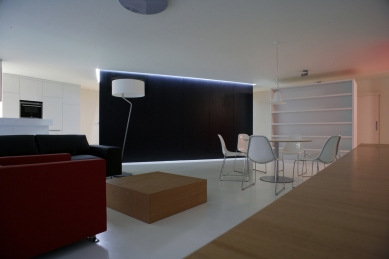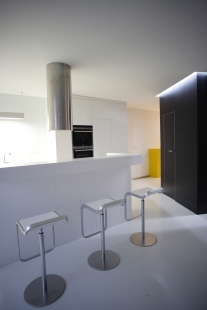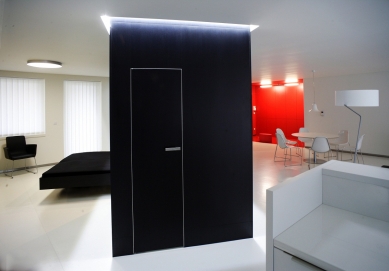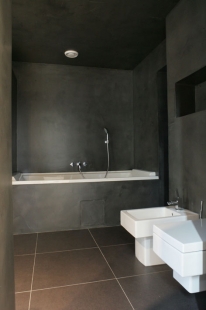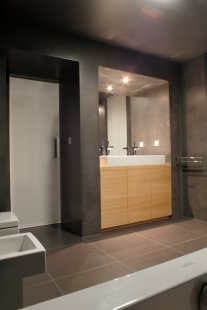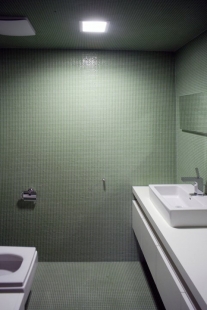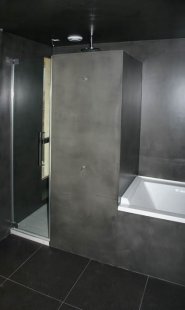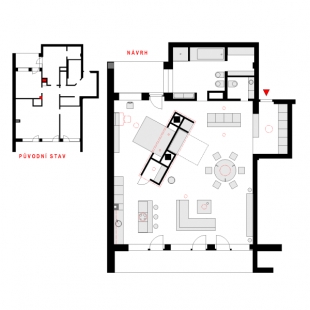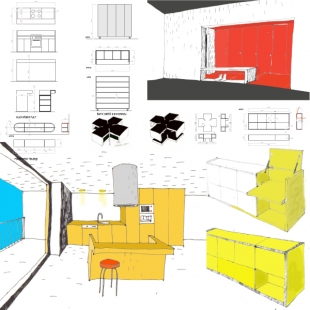
The interior of the apartment in the multifunctional building Pyramida

CONTEXT
Pardubice are architecturally significant mainly from a historical perspective, and current quality production tends to bypass them. Positive exceptions are sporadic. A sad example is Míru Street. As the local band Vypsaná fixa sings, it’s not Broadway: The ČSOB insurance company has been unofficially declared the worst building of the century in the Pardubice Region; just a block away, another textbook example of the developers' lobby has arisen - the Pyramida Shopping Center. At the time I was asked to change the layout of the apartment on the fifth floor (3+kk, 115 m²), the foundations of the entire building were already completed, so it was necessary to strictly respect the load-bearing structures, vertical shafts of networks, as well as the size and placement of window openings. The only exception is the opening from the bathroom to the balcony - the window was replaced with a door.
The apartment owner - who was also the investor of the building - was in divorce proceedings, which led to requests for changes to the layout. When the design was being processed, it was unclear whether the apartment would become his new home, serve as a gift for his son, or be rented to high-ranking managers. Alongside the requirement for maximum openness of the space with a more intimate sleeping zone and accommodation for guests, the studio had essentially free rein, and the result depended primarily on its skill. In a certain sense, this was an ideal client.
LAYOUT SOLUTION
Compared to the original proposal, the layout was freed from partition walls for the reasons mentioned above, allowing the west-facing central living space to stand out, from which the bedroom is separated by inserting a diagonally placed cuboid volume. In the northern part of the layout, next to the terrace accessible from the bedroom, there is a bathroom with an adjoining dressing room, and a toilet that is separated from the living space by a furniture wall. Special emphasis was placed on the openness of the space and the natural logical continuity of the apartment's various functions.
COMPOSITION SOLUTION
Architecture always works in some way with space, color, material, and light. Each historical period approached the grasp of these categories in its own way; one of the generally recognized contemporary trends is then a maximum emphasis on the effect of pure volumes, colorful surfaces, and lapidary geometric shapes. In the design, I limited myself to the use of rectangles (squares, rectangles), an imaginary triangle (separating the bedroom from the living area with a diagonally inserted cube), and a circle - which is particularly dominant in the dining table, but is also chosen as the shape of some light fixtures. Rounding is also used in the low longitudinal "furniture wall" in the living area.
ARCHITECTURAL CONCEPTION
The first room of the apartment is the entrance hall. It need not be a depressing confined space that one wants to navigate through as quickly as possible among shoes and coats to somewhere else. This architecturally undervalued space is fundamental, as it creates the first impression, and is also the last thing one sees when leaving, thus the thing one tends to remember best. The emphasis on maximum simplicity resulted in a monochrome rich red volume, which is lined on one side by wardrobes of the same color. These are made from MDF boards and treated with polyurethane coating. Touch opening of the wardrobes is more suitable than traditional handles, as the latter tend to create a disturbing grid here, and everyone knows how easy it is to catch anything protruding during the morning rush with the coat pocket. The entrance space is simply an advertisement for what awaits one (when one arrives) and a place that bids farewell as one leaves.
With a maximum emphasis on simplicity and the effect of lapidary shapes, materials, and solitary colored surfaces, the entire interior was, after all, processed. The combination of traditional materials (tiles, wood, paper curtains) with modern surfaces (MDF boards, polyurethane coating, linoleum) creates a certain polarity between a kind of traditional naturalness on one side and contemporary expression on the other, while still remembering the harmony of the whole. Similarly, the custom-designed furniture is complemented by industrially produced solitary pieces (bar stools, armchairs, chairs around the dining table, red seat in the entrance). Both have the chance to stand out against the background of the other, depending on whether we focus on detail or rather perceive the whole.
As a walking surface for the entrance space and the entire main living space, linoleum was selected, which is easy to maintain and inexpensive, but the main reason was to strive for maximal compactness of the interior.
An important element of the central space is the obliquely inserted cuboid, which encloses the vertical network distribution both visually and acoustically, and has an optically dividing significance; in addition, it conceals several functions: on the shorter side facing the kitchen corner is a pantry, while part of the longer - "living room" - wall is foldable and serves as an occasional bed for guests or socially exhausted partygoers. The kitchen, like the entrance hall, is designed from MDF boards with a polyurethane coating, and the kitchen wall is completed with a glass wall covering. Exotic veneer was chosen for the central box as a pronounced dominant element. The clear height throughout the central space and entrance is 2500 mm.
The main space's daytime zone opens onto an expansive terrace, which is prepared for a larger number of people (fabric Japanese screens are used for the visual separation of the interior and exterior). The more intimate night zone has its own terrace of significantly more intimate character.
The bathroom as the hygiene facility of the apartment is designed to a corresponding standard (shower, bathtub, double sink, toilet, bidet). It is followed by a laundry room.
Traditionally, one uses the bathroom twice a day - in the morning after waking up and in the evening before sleeping - thus it should not disturb one in the evening with aggressive colors but rather calm and soothe; conversely, in the morning it should not act as a sleep inducer but rather feel fresh. That is a fact. Dealing with it can certainly be done in many ways; in this case, a combination of large-format tiles, cultivated and highly aesthetic sanitary fixtures, and Pandomo overlay, which compactly unifies walls and ceiling, was used. The ceiling height in the bathroom and toilet was lowered to 2300 mm.
Pandomo overlay is a luxurious surface finish with specific aesthetic qualities. When appropriately lit, it appears both compact and structured, dark yet radiant. It affects the subconscious similarly to Necker's cube - there is an opportunity to switch between two options, and the brain is likely to choose the one that is closer to its mood in the morning and evening.
The apartment should provide a sublime aesthetic experience during all activities it serves.
Pardubice are architecturally significant mainly from a historical perspective, and current quality production tends to bypass them. Positive exceptions are sporadic. A sad example is Míru Street. As the local band Vypsaná fixa sings, it’s not Broadway: The ČSOB insurance company has been unofficially declared the worst building of the century in the Pardubice Region; just a block away, another textbook example of the developers' lobby has arisen - the Pyramida Shopping Center. At the time I was asked to change the layout of the apartment on the fifth floor (3+kk, 115 m²), the foundations of the entire building were already completed, so it was necessary to strictly respect the load-bearing structures, vertical shafts of networks, as well as the size and placement of window openings. The only exception is the opening from the bathroom to the balcony - the window was replaced with a door.
The apartment owner - who was also the investor of the building - was in divorce proceedings, which led to requests for changes to the layout. When the design was being processed, it was unclear whether the apartment would become his new home, serve as a gift for his son, or be rented to high-ranking managers. Alongside the requirement for maximum openness of the space with a more intimate sleeping zone and accommodation for guests, the studio had essentially free rein, and the result depended primarily on its skill. In a certain sense, this was an ideal client.
LAYOUT SOLUTION
Compared to the original proposal, the layout was freed from partition walls for the reasons mentioned above, allowing the west-facing central living space to stand out, from which the bedroom is separated by inserting a diagonally placed cuboid volume. In the northern part of the layout, next to the terrace accessible from the bedroom, there is a bathroom with an adjoining dressing room, and a toilet that is separated from the living space by a furniture wall. Special emphasis was placed on the openness of the space and the natural logical continuity of the apartment's various functions.
COMPOSITION SOLUTION
Architecture always works in some way with space, color, material, and light. Each historical period approached the grasp of these categories in its own way; one of the generally recognized contemporary trends is then a maximum emphasis on the effect of pure volumes, colorful surfaces, and lapidary geometric shapes. In the design, I limited myself to the use of rectangles (squares, rectangles), an imaginary triangle (separating the bedroom from the living area with a diagonally inserted cube), and a circle - which is particularly dominant in the dining table, but is also chosen as the shape of some light fixtures. Rounding is also used in the low longitudinal "furniture wall" in the living area.
ARCHITECTURAL CONCEPTION
The first room of the apartment is the entrance hall. It need not be a depressing confined space that one wants to navigate through as quickly as possible among shoes and coats to somewhere else. This architecturally undervalued space is fundamental, as it creates the first impression, and is also the last thing one sees when leaving, thus the thing one tends to remember best. The emphasis on maximum simplicity resulted in a monochrome rich red volume, which is lined on one side by wardrobes of the same color. These are made from MDF boards and treated with polyurethane coating. Touch opening of the wardrobes is more suitable than traditional handles, as the latter tend to create a disturbing grid here, and everyone knows how easy it is to catch anything protruding during the morning rush with the coat pocket. The entrance space is simply an advertisement for what awaits one (when one arrives) and a place that bids farewell as one leaves.
With a maximum emphasis on simplicity and the effect of lapidary shapes, materials, and solitary colored surfaces, the entire interior was, after all, processed. The combination of traditional materials (tiles, wood, paper curtains) with modern surfaces (MDF boards, polyurethane coating, linoleum) creates a certain polarity between a kind of traditional naturalness on one side and contemporary expression on the other, while still remembering the harmony of the whole. Similarly, the custom-designed furniture is complemented by industrially produced solitary pieces (bar stools, armchairs, chairs around the dining table, red seat in the entrance). Both have the chance to stand out against the background of the other, depending on whether we focus on detail or rather perceive the whole.
As a walking surface for the entrance space and the entire main living space, linoleum was selected, which is easy to maintain and inexpensive, but the main reason was to strive for maximal compactness of the interior.
An important element of the central space is the obliquely inserted cuboid, which encloses the vertical network distribution both visually and acoustically, and has an optically dividing significance; in addition, it conceals several functions: on the shorter side facing the kitchen corner is a pantry, while part of the longer - "living room" - wall is foldable and serves as an occasional bed for guests or socially exhausted partygoers. The kitchen, like the entrance hall, is designed from MDF boards with a polyurethane coating, and the kitchen wall is completed with a glass wall covering. Exotic veneer was chosen for the central box as a pronounced dominant element. The clear height throughout the central space and entrance is 2500 mm.
The main space's daytime zone opens onto an expansive terrace, which is prepared for a larger number of people (fabric Japanese screens are used for the visual separation of the interior and exterior). The more intimate night zone has its own terrace of significantly more intimate character.
The bathroom as the hygiene facility of the apartment is designed to a corresponding standard (shower, bathtub, double sink, toilet, bidet). It is followed by a laundry room.
Traditionally, one uses the bathroom twice a day - in the morning after waking up and in the evening before sleeping - thus it should not disturb one in the evening with aggressive colors but rather calm and soothe; conversely, in the morning it should not act as a sleep inducer but rather feel fresh. That is a fact. Dealing with it can certainly be done in many ways; in this case, a combination of large-format tiles, cultivated and highly aesthetic sanitary fixtures, and Pandomo overlay, which compactly unifies walls and ceiling, was used. The ceiling height in the bathroom and toilet was lowered to 2300 mm.
Pandomo overlay is a luxurious surface finish with specific aesthetic qualities. When appropriately lit, it appears both compact and structured, dark yet radiant. It affects the subconscious similarly to Necker's cube - there is an opportunity to switch between two options, and the brain is likely to choose the one that is closer to its mood in the morning and evening.
The apartment should provide a sublime aesthetic experience during all activities it serves.
The English translation is powered by AI tool. Switch to Czech to view the original text source.
0 comments
add comment


