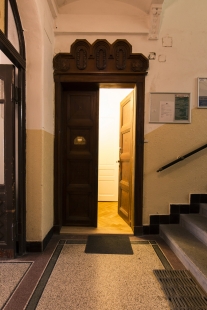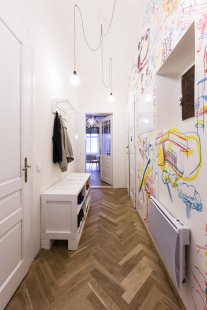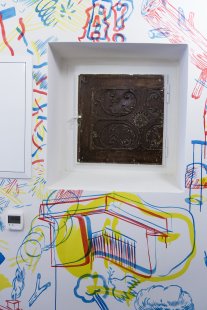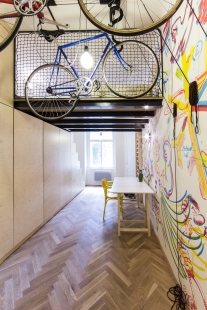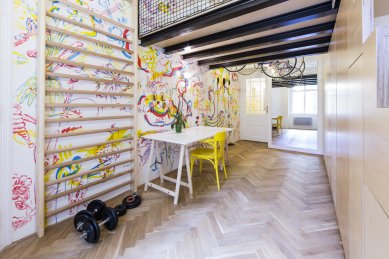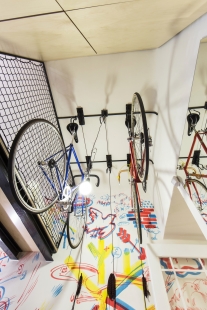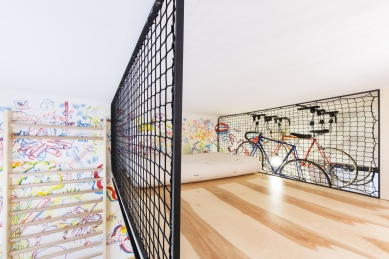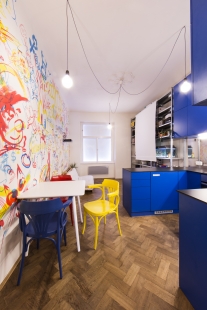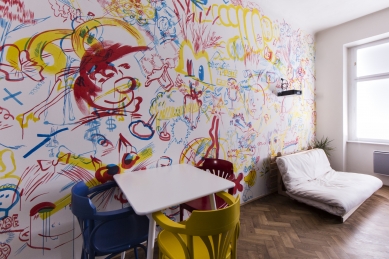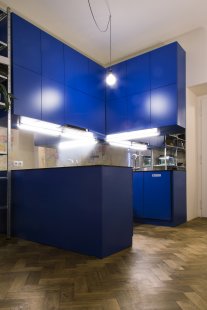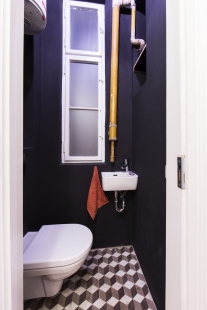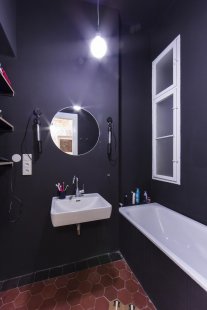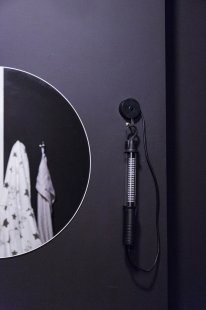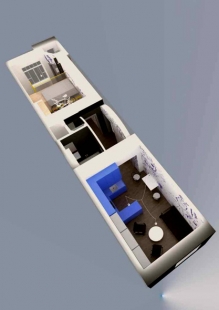
Interior of the apartment in Holešovice

```html
The original ground-floor apartment of the janitor of the apartment building from the early 20th century is located in a quiet part of Holešovice. To this day, most of the original decorative elements of the house have been preserved, even though the investor bought the apartment in a very dilapidated state; these authentic Art Nouveau elements remain unchanged. The investor's requirement was to design the reconstruction to meet current housing demands. Contemporary methods incorporated historical elements without suppressing the atmosphere of the apartment. The aim was to create a light atmosphere with “unexpected elements and surprises.”
Typologically, it was not necessary to change the layout much. The apartment has a relatively small area, and its layout is clearly defined by its “corridor character.”
The central part of the apartment consists of a corridor, leading to a separate bathroom and toilet. The corridor still features a window that served the janitor to monitor the arrivals to the building. The bathroom and toilet are designed in contrast to the remaining spaces. A black façade coating has been used here. The original flooring bearing the ornament that runs throughout the house has been preserved in the bathroom.
The bedroom faces north into a quiet courtyard. Thanks to the high ceilings, a sleeping loft was created in the middle of the room, underneath which is space for a work desk. Due to the narrowness of the layout and the use of HEB profiles, no additional supporting elements for the loft were needed. Along the entire length of the room, a wardrobe made of birch plywood is designed, which includes integrated stairs to the sleeping loft. One of the investor's greatest hobbies is cycling, and he greatly appreciates the open storage for his bikes directly in the bedroom.
The center of the apartment is the kitchen with the living space oriented to the street. The kitchen is in Ives Klein blue, forming a clearly defined mass that contrasts with the rest of the space. For optical enlargement, a stainless steel cladding has been chosen. The dining table follows the kitchen block. The library and cabinet are made of a metal system shelf, and it also includes a retractable screen for projections.
A connecting element in the “corridor layout of the apartment” is the wall painting.
The oak parquet floor has been partially restored and supplemented. To unify and emphasize the “corridor layout,” we proposed to paint an entire wall with drawings. The motifs and themes have no specific meaning; they are purely decorative. It is a free combination of calligraphy, graffiti, and pop-art motifs. With its meaning-free nature and ornament function, it links back to the original ornaments characteristic of the entire house. The colors of the paintings are derived from the overprinting technique and are applied to traditional Thonet chairs. Thanks to these and other dialogues between the old and new, the interior can be perceived from various positions. ```
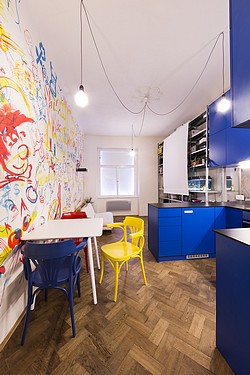 |
Typologically, it was not necessary to change the layout much. The apartment has a relatively small area, and its layout is clearly defined by its “corridor character.”
The central part of the apartment consists of a corridor, leading to a separate bathroom and toilet. The corridor still features a window that served the janitor to monitor the arrivals to the building. The bathroom and toilet are designed in contrast to the remaining spaces. A black façade coating has been used here. The original flooring bearing the ornament that runs throughout the house has been preserved in the bathroom.
The bedroom faces north into a quiet courtyard. Thanks to the high ceilings, a sleeping loft was created in the middle of the room, underneath which is space for a work desk. Due to the narrowness of the layout and the use of HEB profiles, no additional supporting elements for the loft were needed. Along the entire length of the room, a wardrobe made of birch plywood is designed, which includes integrated stairs to the sleeping loft. One of the investor's greatest hobbies is cycling, and he greatly appreciates the open storage for his bikes directly in the bedroom.
The center of the apartment is the kitchen with the living space oriented to the street. The kitchen is in Ives Klein blue, forming a clearly defined mass that contrasts with the rest of the space. For optical enlargement, a stainless steel cladding has been chosen. The dining table follows the kitchen block. The library and cabinet are made of a metal system shelf, and it also includes a retractable screen for projections.
A connecting element in the “corridor layout of the apartment” is the wall painting.
The oak parquet floor has been partially restored and supplemented. To unify and emphasize the “corridor layout,” we proposed to paint an entire wall with drawings. The motifs and themes have no specific meaning; they are purely decorative. It is a free combination of calligraphy, graffiti, and pop-art motifs. With its meaning-free nature and ornament function, it links back to the original ornaments characteristic of the entire house. The colors of the paintings are derived from the overprinting technique and are applied to traditional Thonet chairs. Thanks to these and other dialogues between the old and new, the interior can be perceived from various positions. ```
The English translation is powered by AI tool. Switch to Czech to view the original text source.
3 comments
add comment
Subject
Author
Date
...Ty anglické transliterace...
šakal
21.07.13 12:10
Pěkný
chrdle
26.07.13 11:48
* * * * *
tomaskopi
11.03.14 04:56
show all comments


