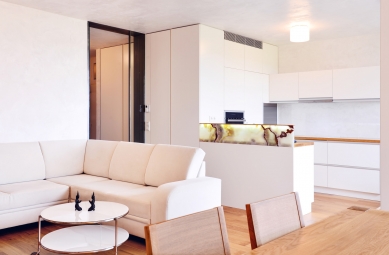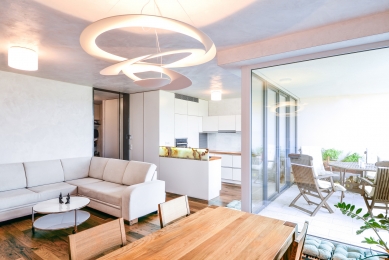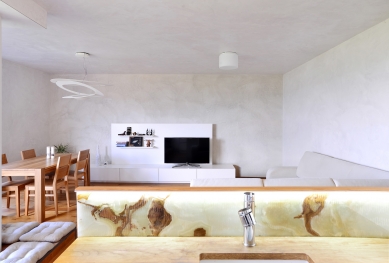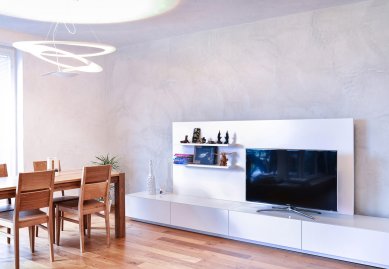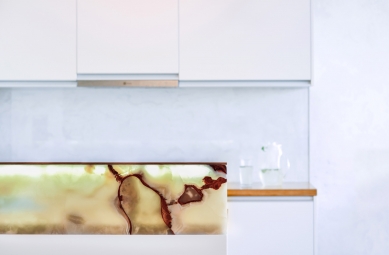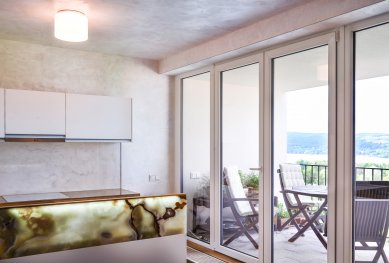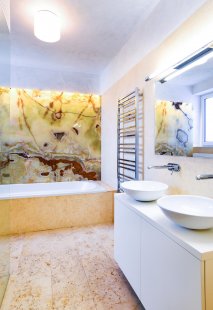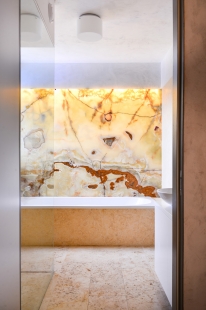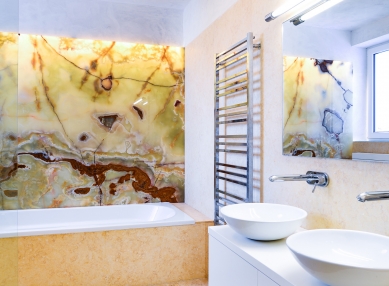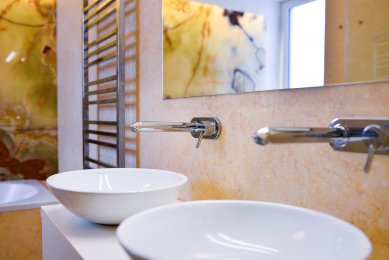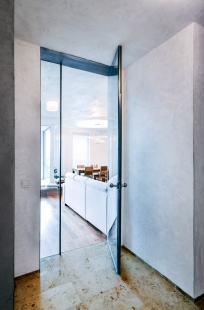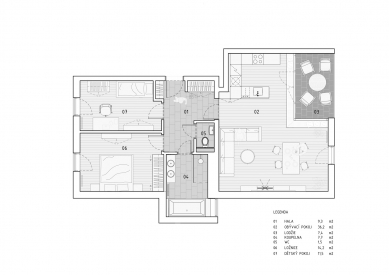
Interior of an apartment in Brno

 |
| photo: David Korsa |
Overall, he was not satisfied with the offered standard of the apartment. After the tour, we agreed to transform the entire interior.
Within the rough construction, we enlarged the opening to the living area and placed large glass doors made of raw steel here. The space opened up and became brighter. We also rebuilt the walls, created a niche for a built-in wardrobe, significantly expanding storage space.
During the first tour, it became clear that the bathroom space was not fully utilized. The bathroom concept included a small bathtub and only one sink. So, we came up with a proposal for a more generous solution. We replaced the original bathtub with a larger one and placed it at the end of the bathroom. This increased the space, which we supplemented with a new shower and an additional sink. In our design, the quality of materials also plays an important role. Therefore, we decided to replace the original ceramic tiles with large-format stone slabs, and we placed backlit onyx on the rear wall.
We designed the kitchen unit to measure. The countertop is made of solid oak, and the cabinets are in a white matte finish. We incorporated onyx into the unit as a unifying element to achieve overall continuity in the apartment. An interesting detail is the recessed clear glass above the countertop.
We carefully selected the floors. Instead of the proposed vinyl, we installed wooden floors in the living areas and stone floors in the bathroom and hallway. Natural materials are more durable, look better, and age gracefully.
An important part of the interior is the surfaces of the walls and ceilings. Traditional natural plaster with visible patterns has been used throughout the apartment. In the interior, we designed atypical flush doors and wall panels embedded into the plaster because we believe that thoughtful details are the key to quality living.
Standard metal radiators, originally placed in front of the balcony windows, were replaced with hidden units that we concealed in solid oak, creating a heated bench for seating.
SENAA Architects
The English translation is powered by AI tool. Switch to Czech to view the original text source.
0 comments
add comment


