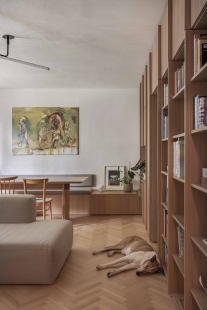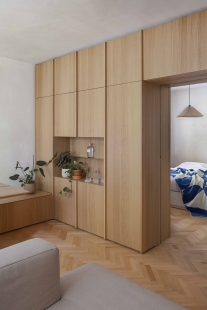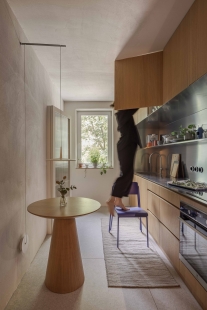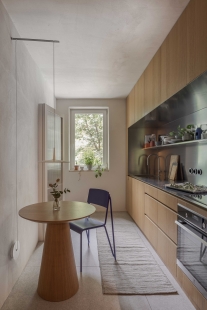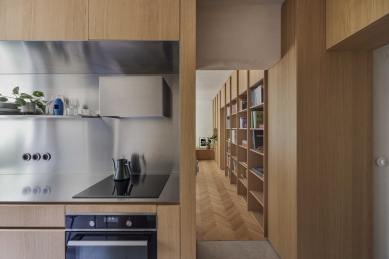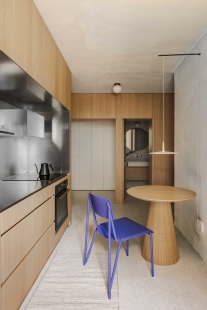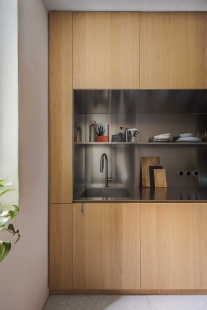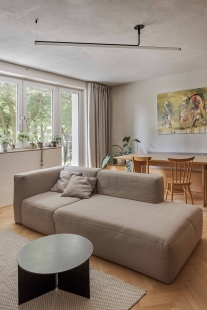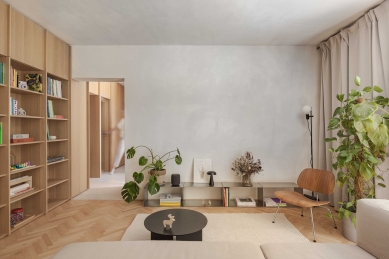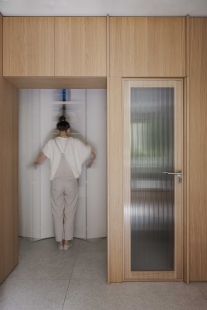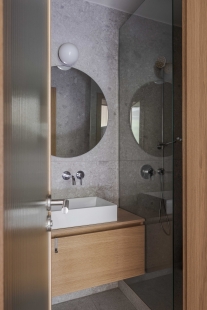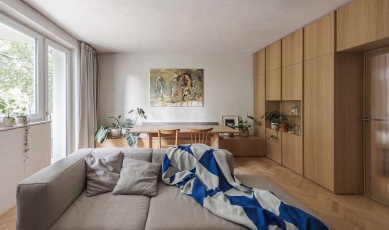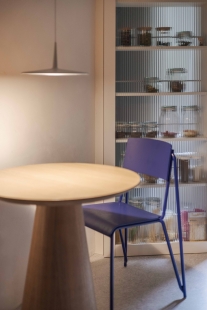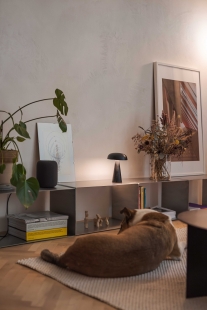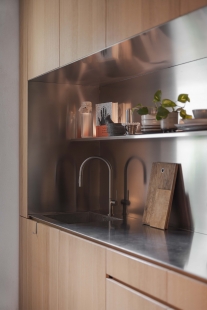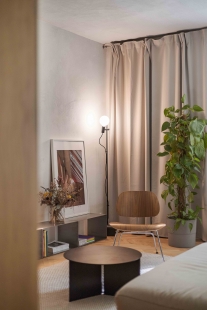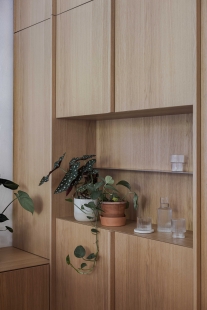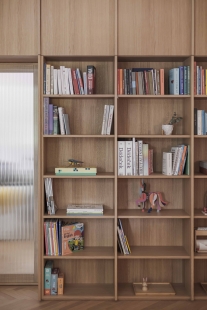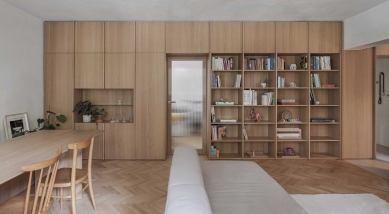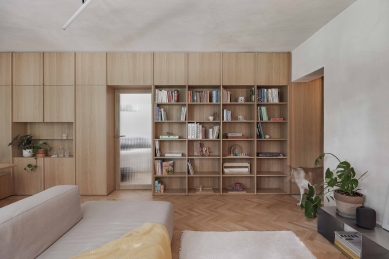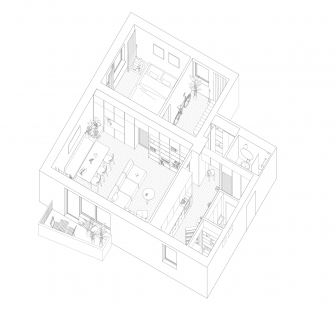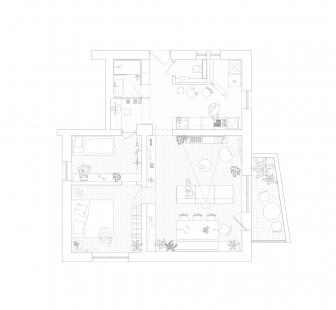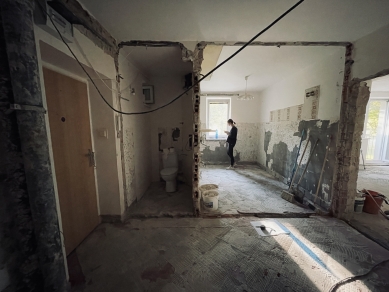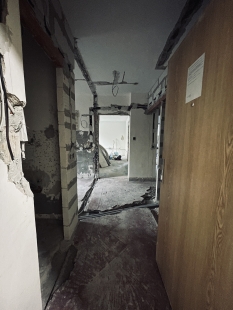
Interior of the apartment Ružová Dolina

The Vežové houses, colloquially known as Palušáky, represent a significant residential complex in Ružová dolina in the Bratislava district of Ružinov. This project, designed by architect Karol Paluš in 1957, received the architectural award of Dušan Jurkovič in 1965. The apartment building features a cross-shaped ground plan, with a centrally located vertical communication core ensuring efficient service to all parts of the building. The layout of the apartments is functionally divided into a day and night zone, allowing for optimal use of space. The cross layout enables illumination of the interior from three facades, contributing to higher living comfort.
The original architectural layout was developed with a high level of quality, which is why we implemented only minimal changes during the design of the interior modifications. Our main intervention was the removal of the partition wall between the kitchen and the hallway, allowing deeper penetration of natural light into the interior. This lighting effect was further enhanced by the glass-filled doors in the bathroom and bedroom, which allow light to penetrate into that zone as well. By removing the partition, the kitchen was organically integrated into the apartment layout, thereby gaining a more spacious character. The kitchen unit was relocated to the opposite wall, enlarging the workspace, and the refrigerator was elegantly incorporated into the pantry. In the living room, we were inspired by the original furniture made to measure by the previous owner. Other modifications included the renovation of the original parquet flooring, replacement of the tiles, and installation of new furniture.
The original architectural layout was developed with a high level of quality, which is why we implemented only minimal changes during the design of the interior modifications. Our main intervention was the removal of the partition wall between the kitchen and the hallway, allowing deeper penetration of natural light into the interior. This lighting effect was further enhanced by the glass-filled doors in the bathroom and bedroom, which allow light to penetrate into that zone as well. By removing the partition, the kitchen was organically integrated into the apartment layout, thereby gaining a more spacious character. The kitchen unit was relocated to the opposite wall, enlarging the workspace, and the refrigerator was elegantly incorporated into the pantry. In the living room, we were inspired by the original furniture made to measure by the previous owner. Other modifications included the renovation of the original parquet flooring, replacement of the tiles, and installation of new furniture.
The English translation is powered by AI tool. Switch to Czech to view the original text source.
0 comments
add comment


