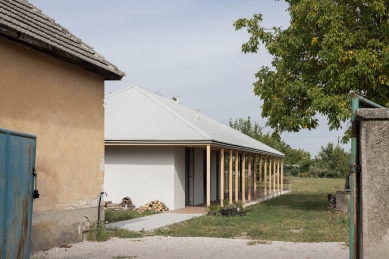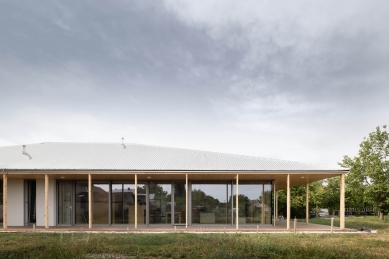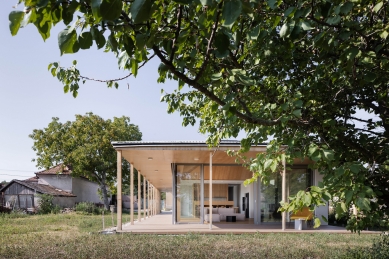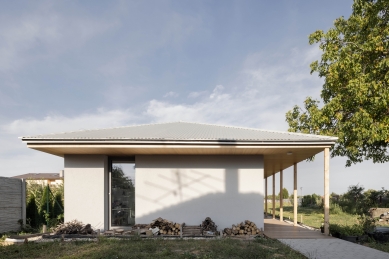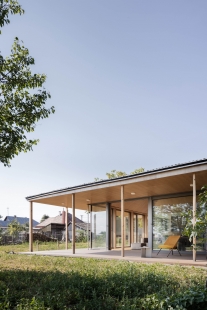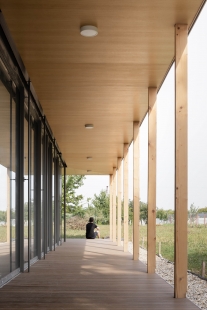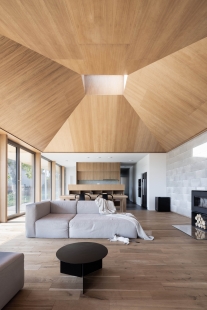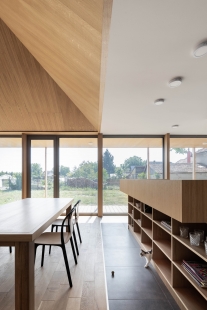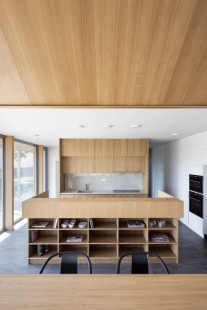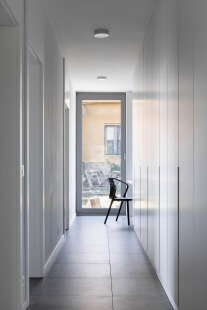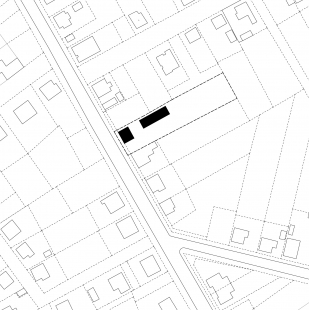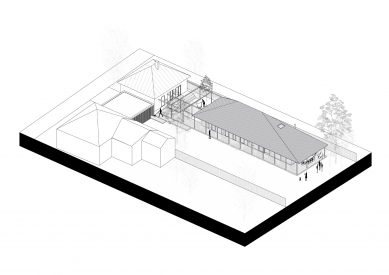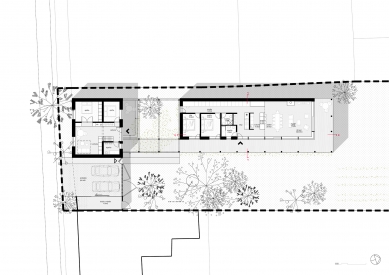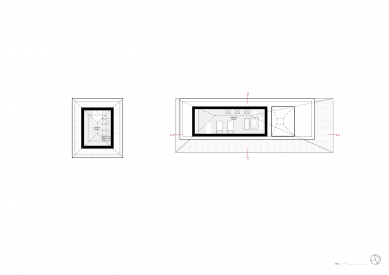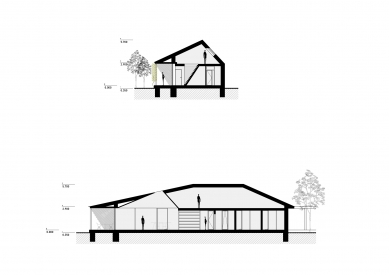
House in the garden

Land with one of the most typical houses in Slovakia, a square 10x10 on a 1.5-meter plinth. This type still predominates in many villages and forms typical streets that gradually displaced older rural buildings at the time of their creation. Finding it in its original condition is becoming increasingly rare, as houses are often renovated or demolished, causing streets to lose their character.
The square house inherited from parents also did not meet current spatial requirements. Instead of demolition or renovation to add missing spaces, we decided to keep it as part of the character of the street and to build the required capacity behind it, as was once natural – through gradual longitudinal extension. Over time, the old house will undergo a sensitive reconstruction and will continue to serve as a guest house.
The addition of a new volume allows the fulfillment of requirements and capacities without compromises, with respect for the original buildings. The house refers to old single-story longitudinal houses with a porch in its arrangement and mass composition. It works with typical forms in hints. The simple layout takes full advantage of the garden, views, and the extensive covered terrace around the entire house. The daylight area is dominated by a skylight, symbolically accentuating the main space of the house where family and friends gather. The skylight also illuminates the area when summer shading is needed and thanks to the chimney effect, the space is well ventilated. Part of the attic is habitable, accessible via a hidden staircase for guests and friends, but the figure of the house remains single-story as was typical for this house.
The land and the relationship between the old and new houses are not yet fully defined. A pergola connecting the houses or a carport is to be gradually added, with the extent depending on the real needs of the house's inhabitants. Thus, various atmospheres of the garden and its nooks will arise. The most private space is under the pergola between the houses, extending to a completely open lush utility garden at the end of the land.
The square house inherited from parents also did not meet current spatial requirements. Instead of demolition or renovation to add missing spaces, we decided to keep it as part of the character of the street and to build the required capacity behind it, as was once natural – through gradual longitudinal extension. Over time, the old house will undergo a sensitive reconstruction and will continue to serve as a guest house.
The addition of a new volume allows the fulfillment of requirements and capacities without compromises, with respect for the original buildings. The house refers to old single-story longitudinal houses with a porch in its arrangement and mass composition. It works with typical forms in hints. The simple layout takes full advantage of the garden, views, and the extensive covered terrace around the entire house. The daylight area is dominated by a skylight, symbolically accentuating the main space of the house where family and friends gather. The skylight also illuminates the area when summer shading is needed and thanks to the chimney effect, the space is well ventilated. Part of the attic is habitable, accessible via a hidden staircase for guests and friends, but the figure of the house remains single-story as was typical for this house.
The land and the relationship between the old and new houses are not yet fully defined. A pergola connecting the houses or a carport is to be gradually added, with the extent depending on the real needs of the house's inhabitants. Thus, various atmospheres of the garden and its nooks will arise. The most private space is under the pergola between the houses, extending to a completely open lush utility garden at the end of the land.
The English translation is powered by AI tool. Switch to Czech to view the original text source.
0 comments
add comment


