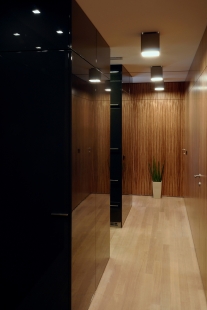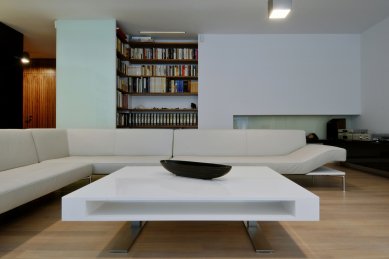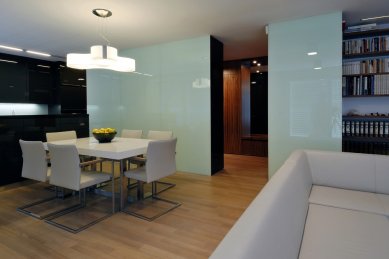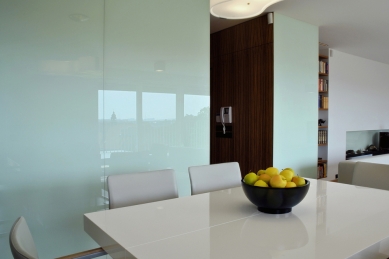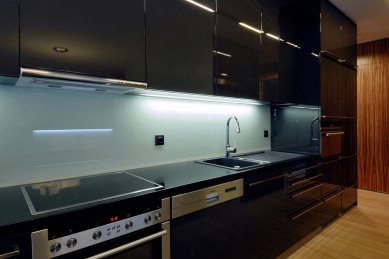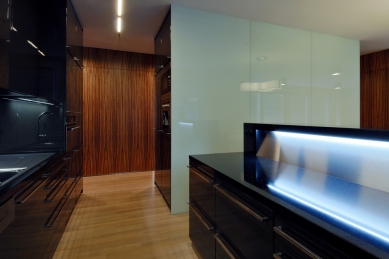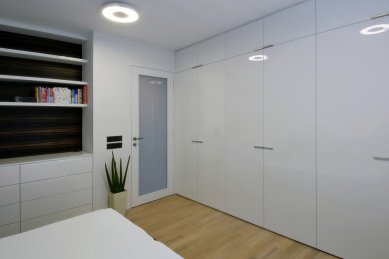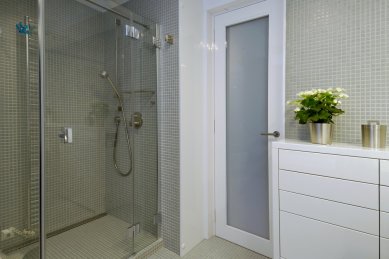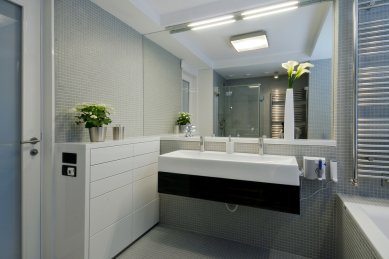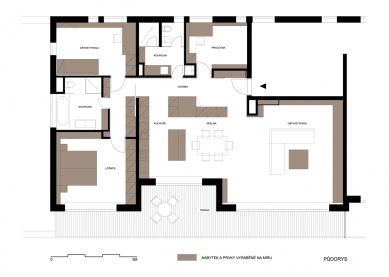
Interior of the apartment

 |
In addition to the load-bearing walls, the design also included the layout of partitions and preparations for some technical modifications of heating, ventilation, and electrical installations.
Operationally, the apartment area can be divided into a social part (living room, dining room, and kitchen) with an adjoining terrace and a quiet part (two bathrooms, an office, a children's room, and a bedroom). These parts are separated by a continuous angled hallway, which is widened at the entrance as part of the inserted island of built-in wardrobes. The hallway is lined around its entire perimeter with panels featuring zebranó veneer, with built-in wardrobes and doors to the rooms in some places.
The kitchen is made of lacquered panels in the color of warm very dark gray, with part of the cabinets in the dining room and living room covered with lacquered glass in a gray-green color.
The furniture in the bedroom is made of lacquered panels in a broken white color, with part of the furniture in macassar veneer.
All handles are custom-made from stainless steel, and the flooring throughout the apartment, except for the bathrooms, is made of planks with solid waxed oak veneer.
The English translation is powered by AI tool. Switch to Czech to view the original text source.
8 comments
add comment
Subject
Author
Date
interiér bytu
Tomáš Vostatek
15.11.07 10:58
souhlasim
Michal Just
19.11.07 01:54
díky
Tomáš Vostatek
01.12.07 11:53
Nevím, nevím
Dizi
23.01.08 02:55
super
tantemici
29.09.08 04:38
show all comments


