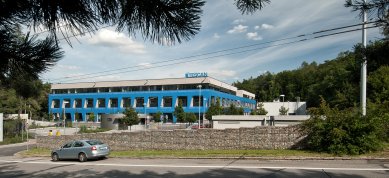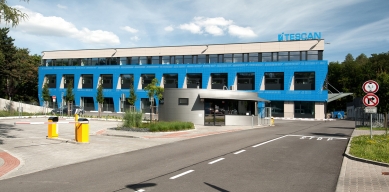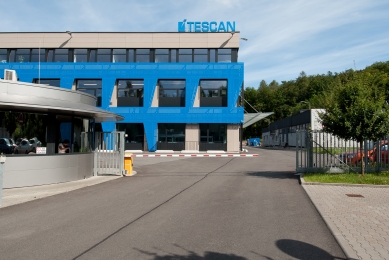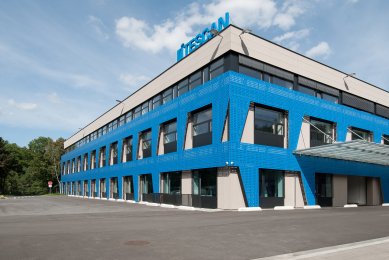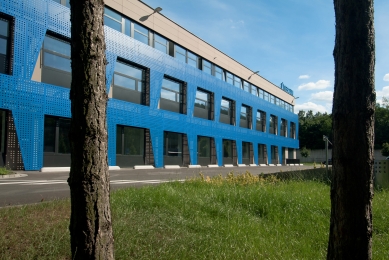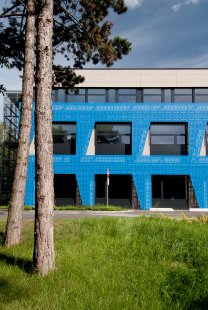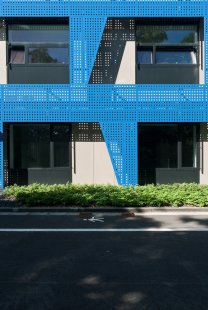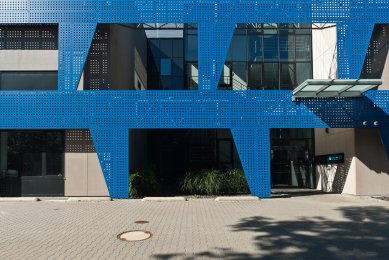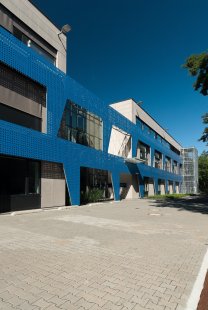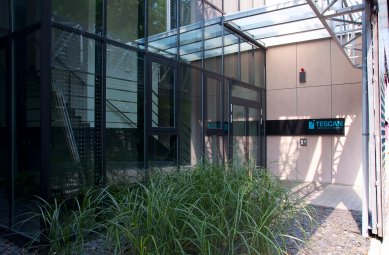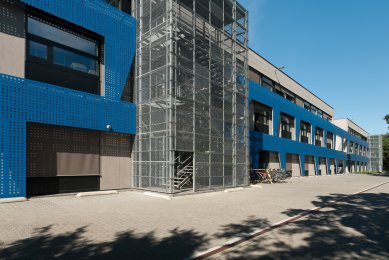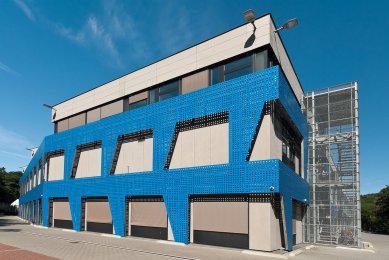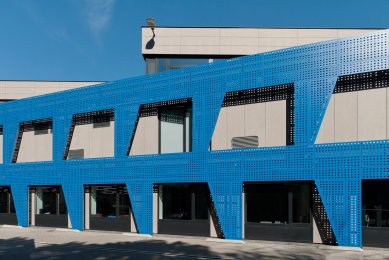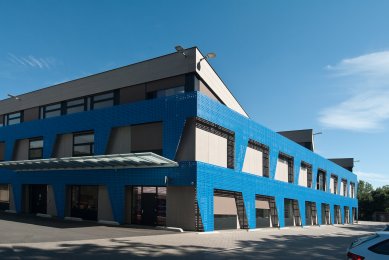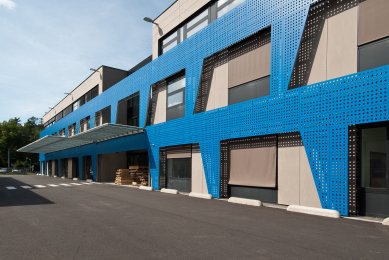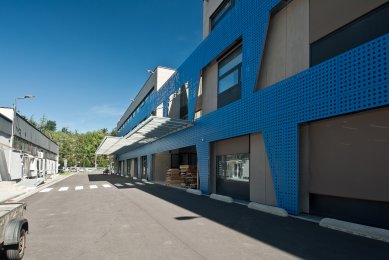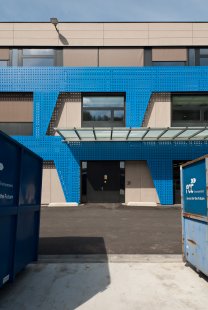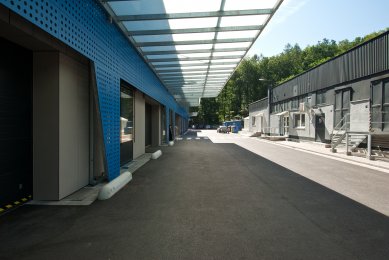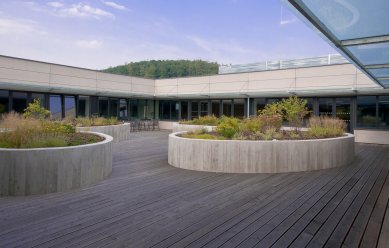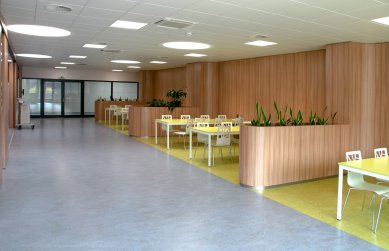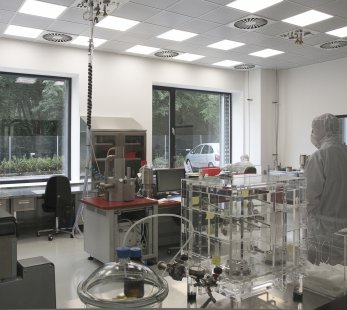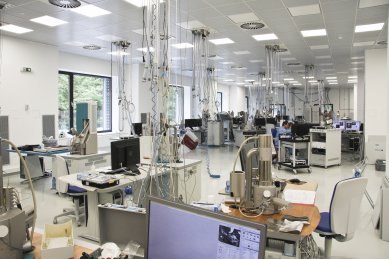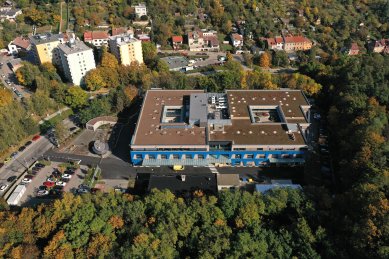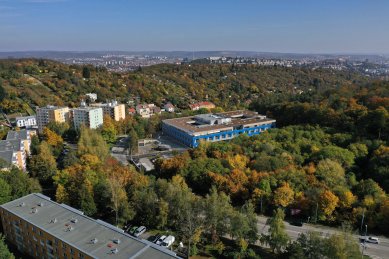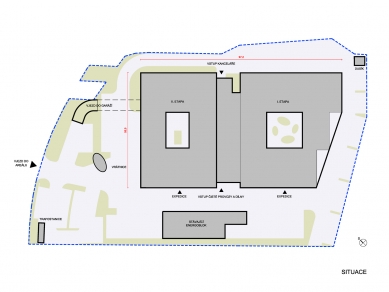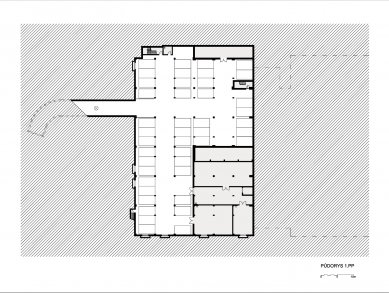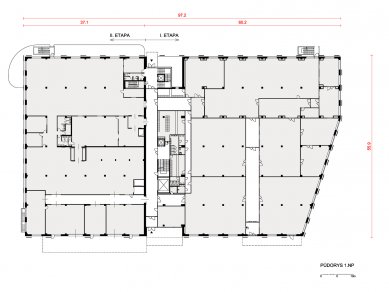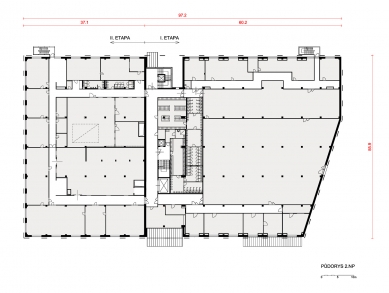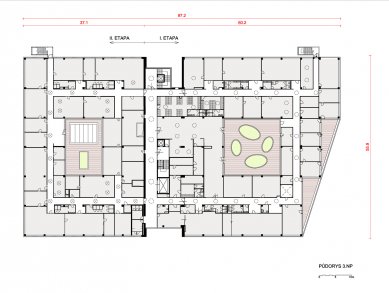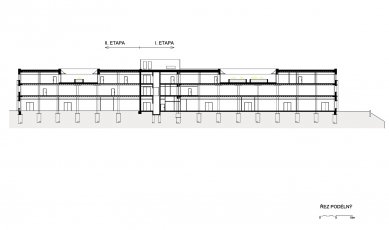
Manufacturing and administrative area of Tescan II.

This is the second phase of construction in the Tescan company's premises. The first phase – already presented here – was completed in 2013. This was followed by a period of production and subsequent preparations for the next phase, and in 2018, the construction of the second, final phase for this object began. This involves the completion of the entire area where the former structure stood, according to the development study of the site that we prepared in 2011, which is gradually being realized with minor adjustments.
The Tescan company's premises are located about 2 km from the building of its headquarters in the same city district. The entire project was divided into several stages and is still ongoing. Here we present the first and second phases, which are the largest and most important stage that initiated further development of the company. Although it is a facility that primarily serves for the assembly of microscopes and internal operations (administrative support), the investor was willing to invest funds in increased architectural and aesthetic requirements for the purpose of representing the company to its customers who come here from all over the world.
The building of the second phase is essentially a mirrored layout of the first phase with local modifications. After completion, the shipping and storage areas on the first floor moved into this second phase, while specialized ultra-clean spaces or storage and handling areas were created in the vacated areas of the first phase. On the second floor, there are workshops and assembly areas, with storage rooms in the middle of the layout. On the third floor, offices are grouped around the atrium. All new utilities connected from the technical floor in the first phase of the building. During the preparation phase, the investor decided to build an underground level with garages and technical facilities. The entrance to the underground garages is a tunnel near the entrance to the site.
A main communication corridor runs through the layout between both phases, which is identical across all three floors. This is linked to the main vertical communications – elevators and staircases, followed by individual layouts and operations.
On the first floor, there are microscope assembly areas in clean and ultra-clean spaces, development laboratories for nanotechnology, clean demonstration rooms, changing rooms, shipping, and storage areas. The second floor houses the main changing rooms, the building's technology, and workshops, assembly areas, and laboratories at the extreme parts near the façades. The third floor includes office spaces, including lecture and meeting rooms, a dining area with a serving counter, and two outdoor atriums.
The architectural solution logically follows the previous phase, and all materials, details, and procedures are reapplied, or replaced with innovative solutions. During usage, it was found that the material used for the colored panels on the protruding façade was unsatisfactory, and therefore the panels were replaced throughout the building with new ones in a color corresponding to the current color scheme of the company.
The main façade of the building is clad in eternit panels in a neutral gray-beige color. The openings and glazed façades are made of black aluminum profiles. The protruding suspended façade, which forms the main motif of the building, is made of composite perforated panels in blue. This is a unifying motif created by two horizontal bands at the level of the second and third floors, connected by alternating wedges located in front of the window pillars. The wedges refer to the main element of the Tescan logo – a stylized beam. The dynamic and unifying motif, which wrapped around and unified the entire building after the completion of the second phase, gives the impression that the building has no beginning or end, no main, rear, or side façade. This second façade is designed only to a height of two floors, so the third floor appears to be recessed. The entire composition of the three-story building has a distinctly horizontal and light appearance. The third floor is also recessed from the sloped side towards the forest, where two triangular balconies were created, and in the middle of the layout is a square atrium with planted greenery, which can be accessed from the dining area and some offices.
As part of the first phase, a new elliptical gatehouse with the main entrance to the premises, a transformer station, reinforced surfaces throughout the area – new roadway and parking surfaces, and new greenery were established or planted.
Technical Solution
The entire site is heated using heat pumps connected to geothermal wells. The heat pumps prepare the medium for heating and cooling the building. The air conditioning manages the internal environment of the building and prepares air for clean and ultra-clean conditions in the assembly operations on the first floor. The windows are protected from overheating by external textile roller blinds, and there is extensive greenery on the roof with an accumulation function for cooling and moisture.
The completion of the entire affected building marked the closure and physical merger of a significant phase in the gradual development of the site and the growth of the Tescan company.
The Tescan company's premises are located about 2 km from the building of its headquarters in the same city district. The entire project was divided into several stages and is still ongoing. Here we present the first and second phases, which are the largest and most important stage that initiated further development of the company. Although it is a facility that primarily serves for the assembly of microscopes and internal operations (administrative support), the investor was willing to invest funds in increased architectural and aesthetic requirements for the purpose of representing the company to its customers who come here from all over the world.
The building of the second phase is essentially a mirrored layout of the first phase with local modifications. After completion, the shipping and storage areas on the first floor moved into this second phase, while specialized ultra-clean spaces or storage and handling areas were created in the vacated areas of the first phase. On the second floor, there are workshops and assembly areas, with storage rooms in the middle of the layout. On the third floor, offices are grouped around the atrium. All new utilities connected from the technical floor in the first phase of the building. During the preparation phase, the investor decided to build an underground level with garages and technical facilities. The entrance to the underground garages is a tunnel near the entrance to the site.
A main communication corridor runs through the layout between both phases, which is identical across all three floors. This is linked to the main vertical communications – elevators and staircases, followed by individual layouts and operations.
On the first floor, there are microscope assembly areas in clean and ultra-clean spaces, development laboratories for nanotechnology, clean demonstration rooms, changing rooms, shipping, and storage areas. The second floor houses the main changing rooms, the building's technology, and workshops, assembly areas, and laboratories at the extreme parts near the façades. The third floor includes office spaces, including lecture and meeting rooms, a dining area with a serving counter, and two outdoor atriums.
The architectural solution logically follows the previous phase, and all materials, details, and procedures are reapplied, or replaced with innovative solutions. During usage, it was found that the material used for the colored panels on the protruding façade was unsatisfactory, and therefore the panels were replaced throughout the building with new ones in a color corresponding to the current color scheme of the company.
The main façade of the building is clad in eternit panels in a neutral gray-beige color. The openings and glazed façades are made of black aluminum profiles. The protruding suspended façade, which forms the main motif of the building, is made of composite perforated panels in blue. This is a unifying motif created by two horizontal bands at the level of the second and third floors, connected by alternating wedges located in front of the window pillars. The wedges refer to the main element of the Tescan logo – a stylized beam. The dynamic and unifying motif, which wrapped around and unified the entire building after the completion of the second phase, gives the impression that the building has no beginning or end, no main, rear, or side façade. This second façade is designed only to a height of two floors, so the third floor appears to be recessed. The entire composition of the three-story building has a distinctly horizontal and light appearance. The third floor is also recessed from the sloped side towards the forest, where two triangular balconies were created, and in the middle of the layout is a square atrium with planted greenery, which can be accessed from the dining area and some offices.
As part of the first phase, a new elliptical gatehouse with the main entrance to the premises, a transformer station, reinforced surfaces throughout the area – new roadway and parking surfaces, and new greenery were established or planted.
Technical Solution
The entire site is heated using heat pumps connected to geothermal wells. The heat pumps prepare the medium for heating and cooling the building. The air conditioning manages the internal environment of the building and prepares air for clean and ultra-clean conditions in the assembly operations on the first floor. The windows are protected from overheating by external textile roller blinds, and there is extensive greenery on the roof with an accumulation function for cooling and moisture.
The completion of the entire affected building marked the closure and physical merger of a significant phase in the gradual development of the site and the growth of the Tescan company.
The English translation is powered by AI tool. Switch to Czech to view the original text source.
1 comment
add comment
Subject
Author
Date
fasáda + hmoty
tom t.
07.08.20 11:42
show all comments


