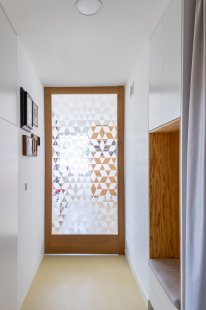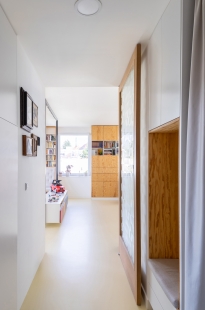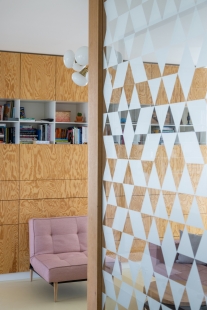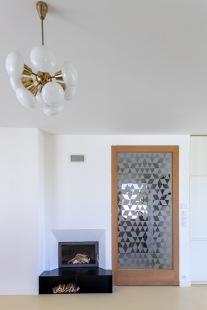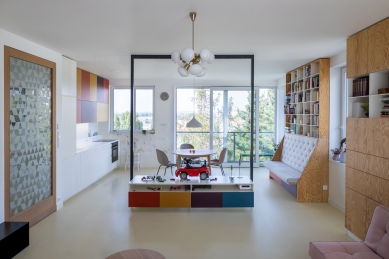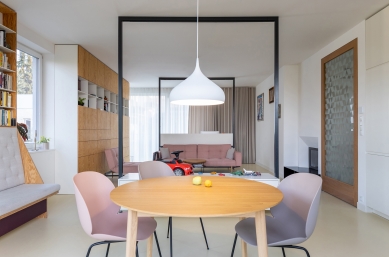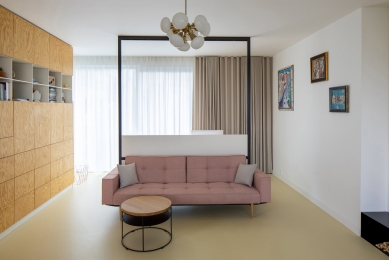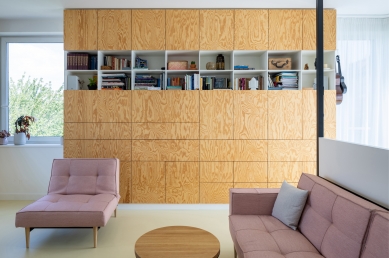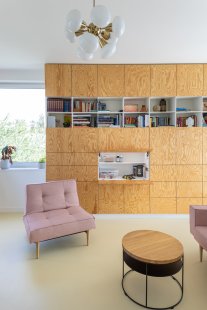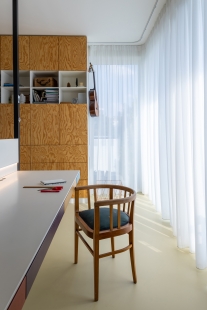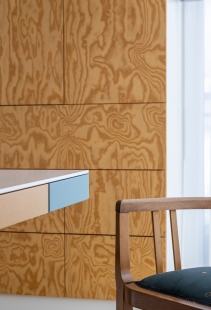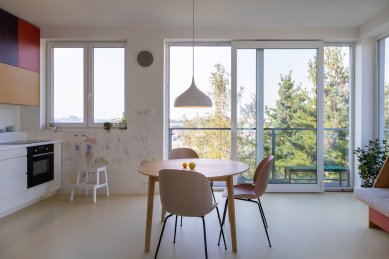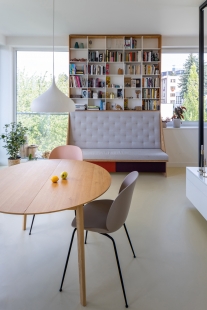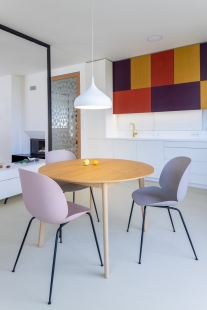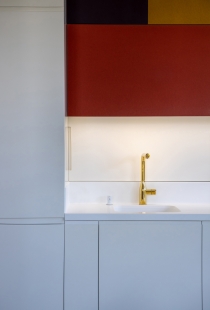
I'm sorry, but it seems like there might be a misunderstanding. The term "IN 13" doesn't provide enough context to be translated accurately. Could you please provide more details or specify the content you would like translated?

Course of cooperation: The client purchased an apartment with a stunning view of all of Prague. He contacted us as one of the potential suppliers for the renovation project of his new home. The intention was to create a living space for a young family, dividing the living area into individual zones (work, comfort, quiet, play), and providing sufficient storage space. Together we brought the apartment to its current form, and the client has expressed that he rejoices at the result every time he returns.
The first inspection of the apartment was crucial for us; in its original state, it completely contradicted the potential and essence of the apartment. The contact with unique views of Prague was blocked by a huge wardrobe of poor design, placed across the apartment. The clients appreciated our honesty in describing these facts, and even though they initially did not plan for so many changes, they instantly understood what the collaboration and renovation could bring them. Their openness and great commitment then allowed for a cohesive result that we can all look forward to.
Concept / spatial arrangement: Given the location of the apartment on the edge of Kavčí hory, we primarily opened the main space to the magnificent view of Vyšehrad, Prague Castle, Charles Bridge, and more...
The smaller bedrooms were left with no significant layout changes in their original arrangement. However, separating the entrance space of the bedrooms with a simple curtain resulted in a reorganization and a certain hierarchy of the entry space, which we considered very important.
The main space, with an area of 53 m2, is open to views and subsequently gently divided into individual functions (kitchen with dining area, "observation tower" in the form of a kitchen bench with a library, a living area with a comfortable sofa, and a study). From the hallway, the main area can be separated with pivot doors featuring a frosted pattern.
Furnishings and materials: PUR plaster in sandy shade, new oak herringbone parquet in the bedrooms, built-in furniture lacquered white in combination with pine plywood and colorful accents from colored MDF Valchromat boards, kitchen and bathroom countertop with sink from Dupont™ Corian® material. Doors with hidden frame Invisidoor® Argenta® and pivot wing from Bdoors, handles and faucets in golden sunrice finish (Grohe®), refurbished furniture and lights combined with new pieces, steel frames in anthracite komaxit. The furniture was completely custom designed and subsequently manufactured by Devoto.
The first inspection of the apartment was crucial for us; in its original state, it completely contradicted the potential and essence of the apartment. The contact with unique views of Prague was blocked by a huge wardrobe of poor design, placed across the apartment. The clients appreciated our honesty in describing these facts, and even though they initially did not plan for so many changes, they instantly understood what the collaboration and renovation could bring them. Their openness and great commitment then allowed for a cohesive result that we can all look forward to.
Concept / spatial arrangement: Given the location of the apartment on the edge of Kavčí hory, we primarily opened the main space to the magnificent view of Vyšehrad, Prague Castle, Charles Bridge, and more...
The smaller bedrooms were left with no significant layout changes in their original arrangement. However, separating the entrance space of the bedrooms with a simple curtain resulted in a reorganization and a certain hierarchy of the entry space, which we considered very important.
The main space, with an area of 53 m2, is open to views and subsequently gently divided into individual functions (kitchen with dining area, "observation tower" in the form of a kitchen bench with a library, a living area with a comfortable sofa, and a study). From the hallway, the main area can be separated with pivot doors featuring a frosted pattern.
Furnishings and materials: PUR plaster in sandy shade, new oak herringbone parquet in the bedrooms, built-in furniture lacquered white in combination with pine plywood and colorful accents from colored MDF Valchromat boards, kitchen and bathroom countertop with sink from Dupont™ Corian® material. Doors with hidden frame Invisidoor® Argenta® and pivot wing from Bdoors, handles and faucets in golden sunrice finish (Grohe®), refurbished furniture and lights combined with new pieces, steel frames in anthracite komaxit. The furniture was completely custom designed and subsequently manufactured by Devoto.
BY architects
The English translation is powered by AI tool. Switch to Czech to view the original text source.
0 comments
add comment


