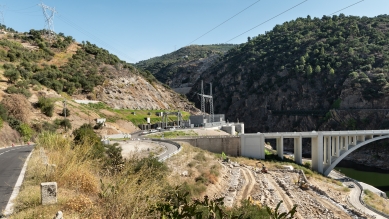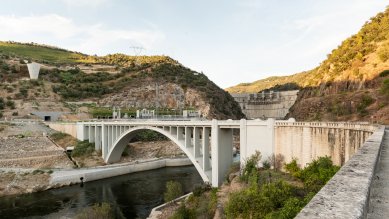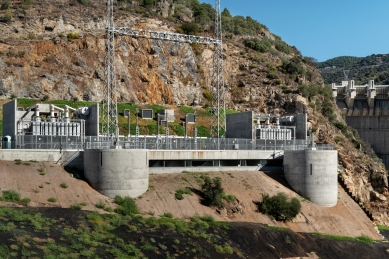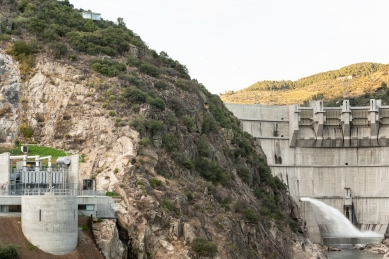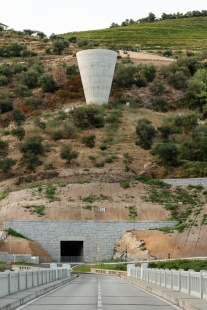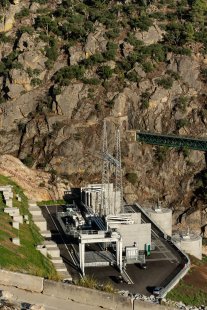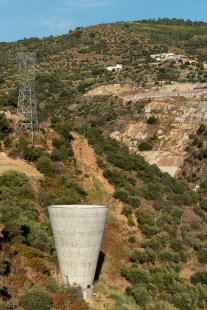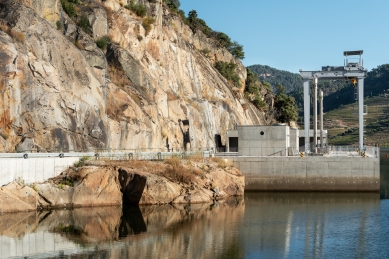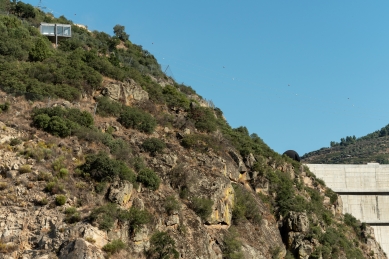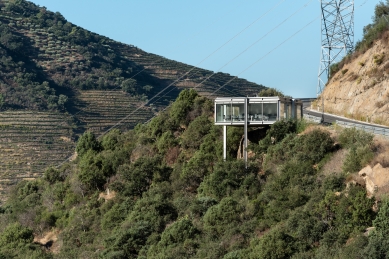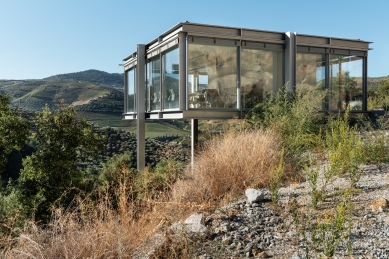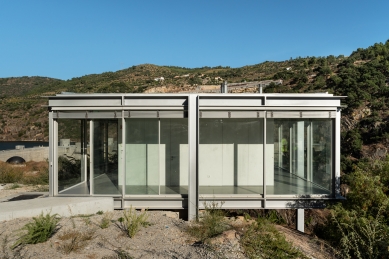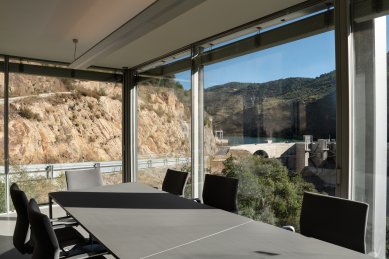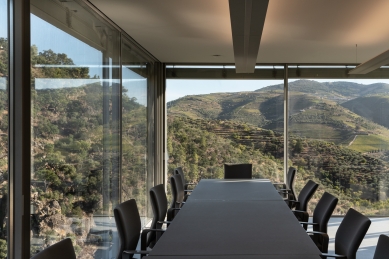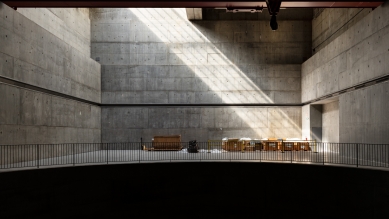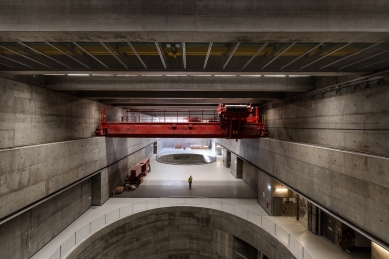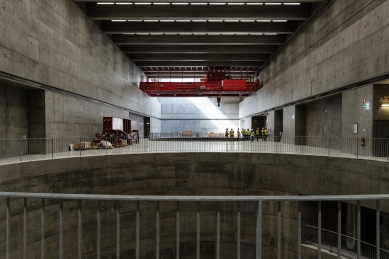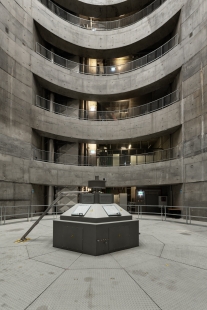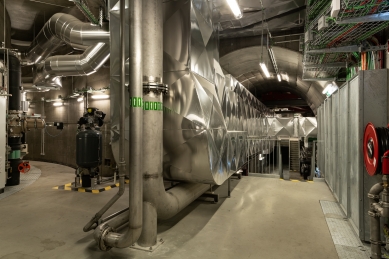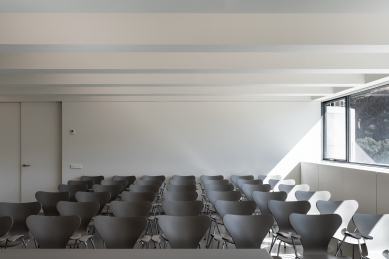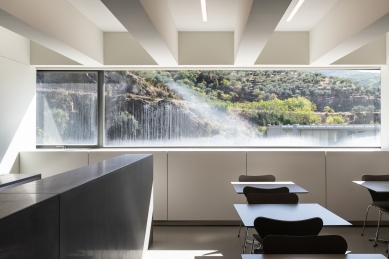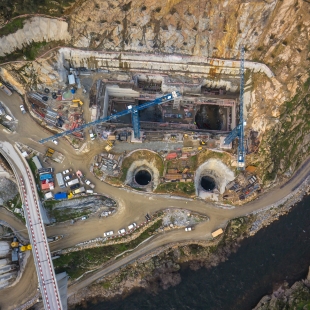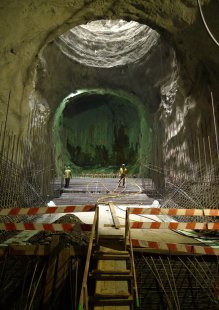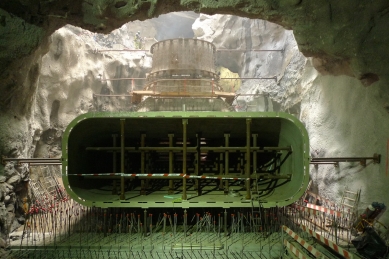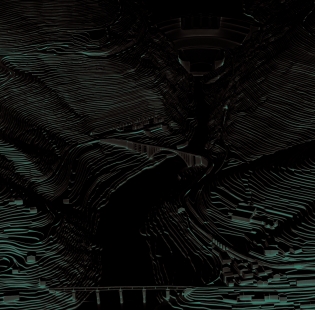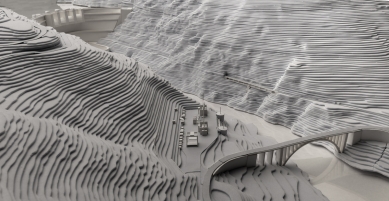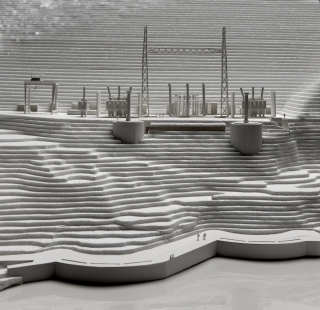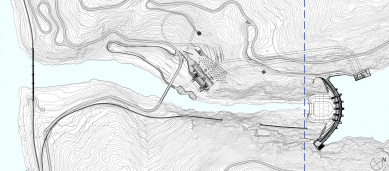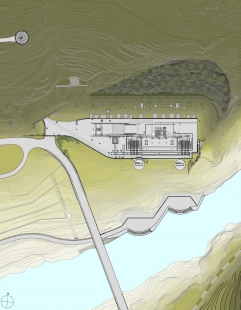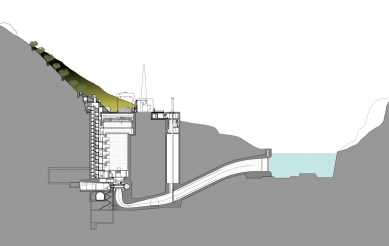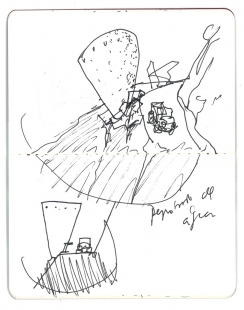
Power Plan for the Foz do Tua Dam
Central Hidroelétrica de Foz Tua

The Alto Douro wine region, famous for its Porto wine production, was listed as Unesco World Heritage Site in 2001 in the cultural landscape category. The construction of a hydroelectric power station to capture energy from the Tua River, a tributary on the right bank of the Douro, put this classification at risk because of the visual and ecological impact it would have on the site. To moderate the negative effects of this infrastructure, the construction company commissioned Eduardo Souto de Moura to develop a project that would minimize its impact on the environment. The objective of the intervention was to eliminate all the aspects of a ‘building’ that this construction involved, reducing its image to that of a ‘machine’ inserted in the landscape.
A concrete platform covers the buried atrium and the two shafts where the reversible turbine pumping systems are located. On top of the platform is the machinery that necessarily had to be in the open air – a movable bridge-crane, power converters, and electricity pylons –, and which give the complex an industrial image. To build this 36-meter-wide platform it was necessary to slice the mountain with a 45º slant. So that the final result would be as natural as possible, no concrete walls were used to retain the terrain, instead the rock was cut and clad with practically imperceptible wire netting. The hillside is covered with holes in the rock with a depth of one meter, in which olive trees will be planted to recover the local vegetation. At the foot of the mountain, a technical building constructed in the form of stepped terraces and covered with topsoil reveals only a series of concrete boxes housing the accesses and ventilation ducts.
The social program – control center, meeting room, restrooms, dressing rooms, etc. – is located beneath the main platform in a volume buried between the two cylinders containing the servomotors, and opens up to the exterior with a longitudinal crack, 25 meters in length and one meter high. With all this the building is practically concealed between the bridge designed by engineer Edgar Cardoso, in the foreground, and the dam in the background. The project also features a control booth strategically placed at the top of the mountain, with a water tower shaped as an inverted cone, the simple volume of which strikes a contrast with the rich natural context.
A concrete platform covers the buried atrium and the two shafts where the reversible turbine pumping systems are located. On top of the platform is the machinery that necessarily had to be in the open air – a movable bridge-crane, power converters, and electricity pylons –, and which give the complex an industrial image. To build this 36-meter-wide platform it was necessary to slice the mountain with a 45º slant. So that the final result would be as natural as possible, no concrete walls were used to retain the terrain, instead the rock was cut and clad with practically imperceptible wire netting. The hillside is covered with holes in the rock with a depth of one meter, in which olive trees will be planted to recover the local vegetation. At the foot of the mountain, a technical building constructed in the form of stepped terraces and covered with topsoil reveals only a series of concrete boxes housing the accesses and ventilation ducts.
The social program – control center, meeting room, restrooms, dressing rooms, etc. – is located beneath the main platform in a volume buried between the two cylinders containing the servomotors, and opens up to the exterior with a longitudinal crack, 25 meters in length and one meter high. With all this the building is practically concealed between the bridge designed by engineer Edgar Cardoso, in the foreground, and the dam in the background. The project also features a control booth strategically placed at the top of the mountain, with a water tower shaped as an inverted cone, the simple volume of which strikes a contrast with the rich natural context.
0 comments
add comment



