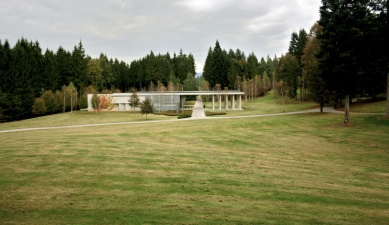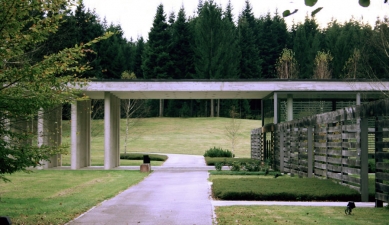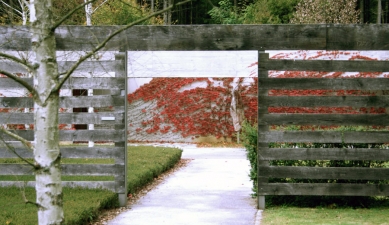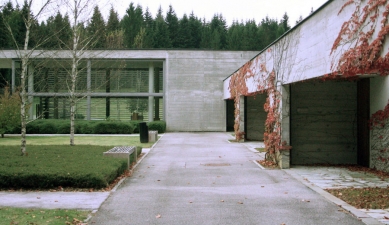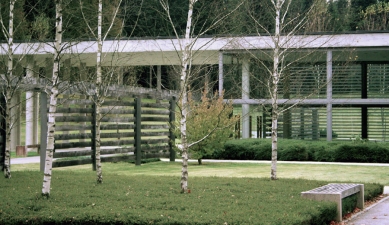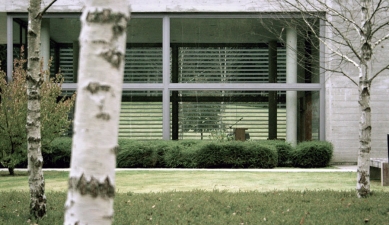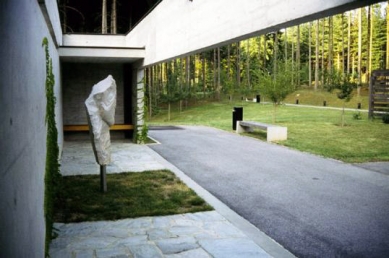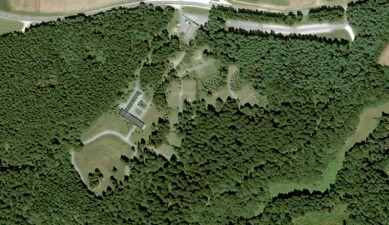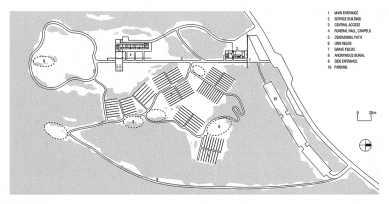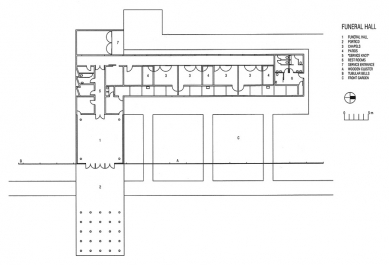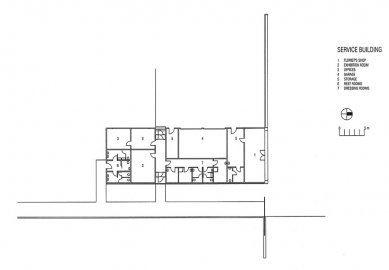
Srebrnice Cemetery
Cemetery Srebrniče

 |
The programme starts at the point where the service facilities are situated and continues toward the funeral hall. While proceeding along this slightly ascending access road, the visitors' attention is focused on narrow, gradually unfolding views until the entire complex of the funeral hall appears as a climax point in this visual sequence. In addition to basic functionality, the design of the buildings strives for a maximum transparency in order to acheive a high level of integration with the surrounding landscape.
The burial area is subdivided into smaller units of more intimate size. Being located along the single main axis, they are easily found. The urn fields are situated under a canopy of trees while the graveyards occupy forest areas that have been thinned out to make them easily discernible.
The design concept was rather simple. That is, to follow the topographical conditions of the existing landscape, making adjustments in it for the establishment of the cemetery and add to it buildings which would relate to the special characteristics of the site. A final goal was to acheive a balance between this project and the landscape with the architectural design of the future forest cemetery. For this reason several specific measures were taken: modest and pure architectural forms with no additional ornaments or redundant architectural elements; clear and straight access along the main axis leading through the funeral hall to the forest; grassy burial grounds which follow the existing topography and a newly planted forest edge as well as other newly planted formations of trees that act as divisions between the burial grounds.
0 comments
add comment


