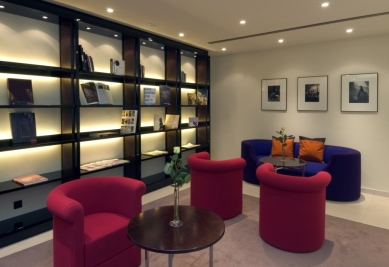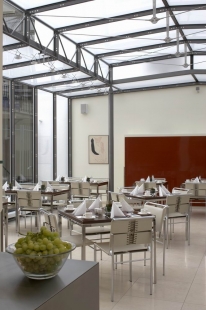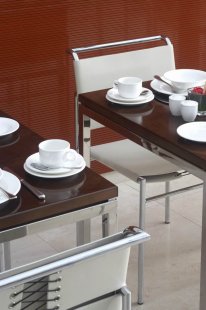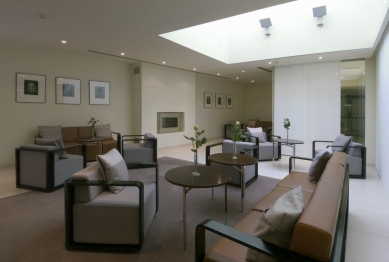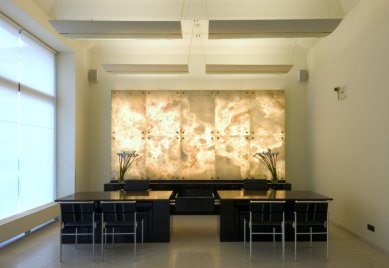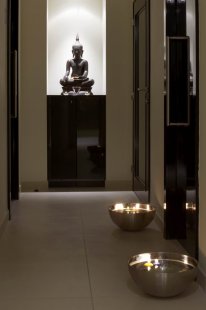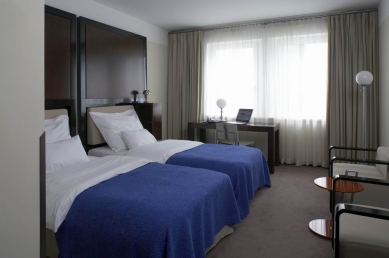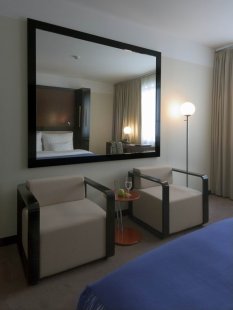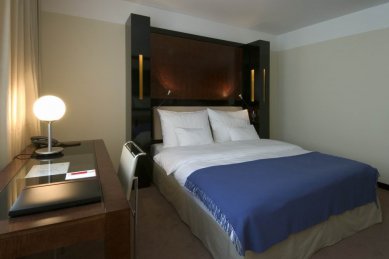The reconstruction of the Maximilian hotel includes interior and structural modifications to the ground floor, alterations to all rooms including the hallways on the floors, and a newly established massage studio in the first basement. The architect's intervention mainly involves adjustments responding to the growing demands for comfort and attractiveness of the hotel. The interior modifications embed new elements alongside original and stylistic elements (staircases, vaults, facade) into the 19th-century building and architecture (street object) and attempt to cleanse them of the layers accumulated over the last decade. The modifications of hotel rooms represent, from an architectural standpoint, merely changes in their design: the replacement of furniture, carpets, paintings, and bathroom fittings. The modification of the entrance area and reception on the ground floor of the old building is merely a matter of changing the design, new stone flooring, furniture layout, and lighting. In the raised ground floor, i.e., in the connecting single-story neck between the buildings, a newly designed lounge for guests and a clubroom for guest stays and for organizing working meetings, presentations, interviews, etc., is proposed. In the courtyard behind the rear building of the hotel, a glass lightweight ground-floor extension is designed to expand the newly created breakfast room. The relaxation and massage studio for hotel and other guests is created from part of the garage in the first basement, located beneath the courtyard building and under the back courtyard.The English translation is powered by AI tool. Switch to Czech to view the original text source.


