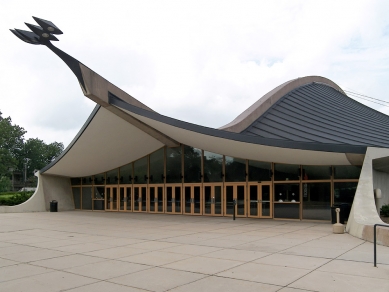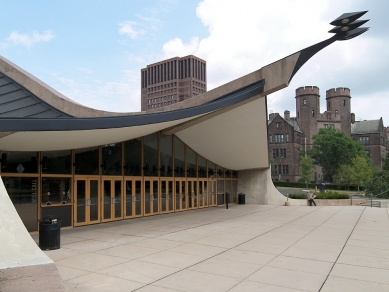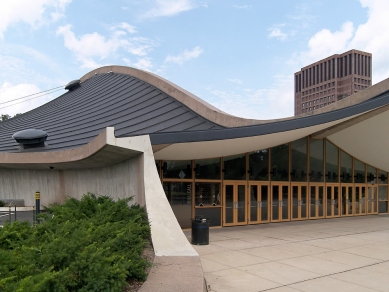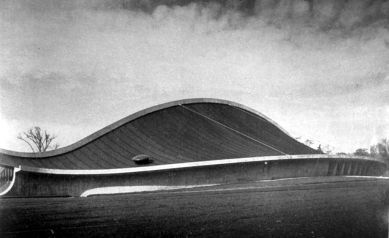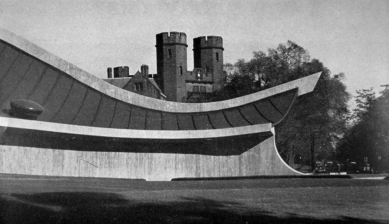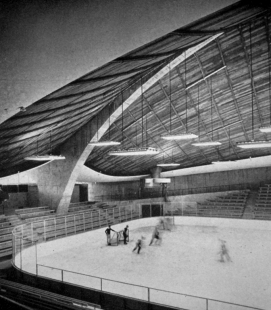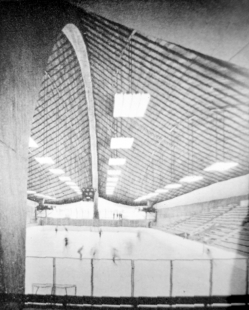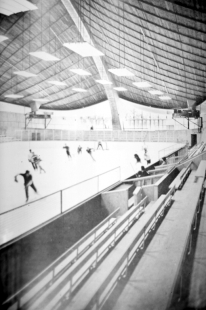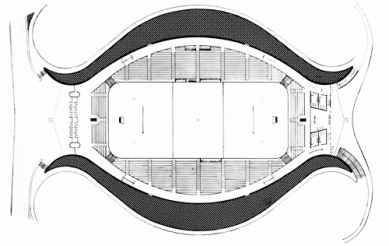
David S. Ingalls Hockey Park
Ingalls Rink - Yale Bulldogs

Situated on the Yale campus, the rink is of standard size and seating is arranged round it for 2,800 people. When the rink is used for other purposes the accommodation can be increased to 5,000. The building’s plan is elliptical and cast-concrete walls run round the two long edges of the ellipse. These walls slant upwards and outwards at an angle of 15 degrees; above them the drama of the roof occurs. A central arch spans the major axis of the ellipse and from this great spin-like arch, cables take out two catenary curves in both directions. The concave and the convex forms create a mutual tension and through this a dynamic building emerges.
Dennis Sharp: Twentieth Century Architecture: a Visual History, Images Publishing, Mulgrave 2006, p.225
0 comments
add comment



