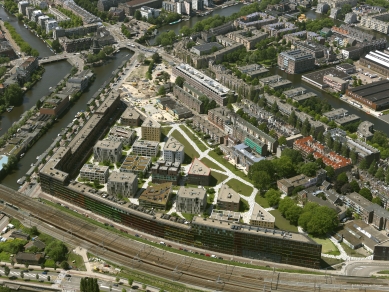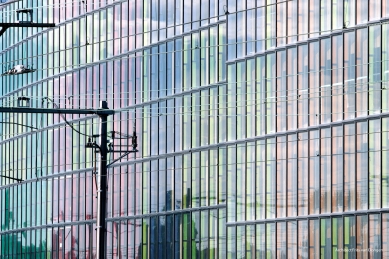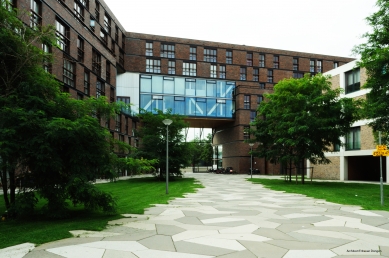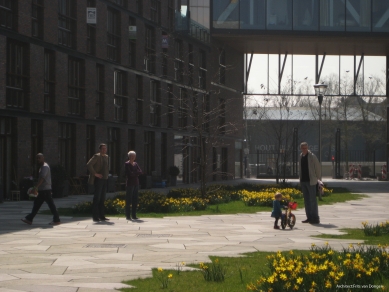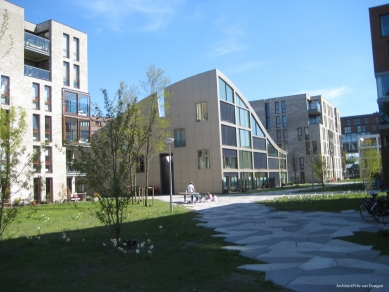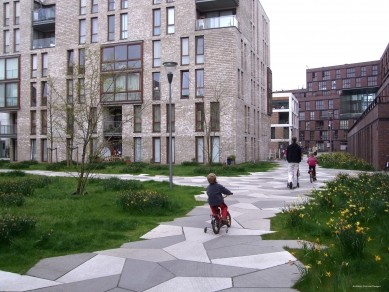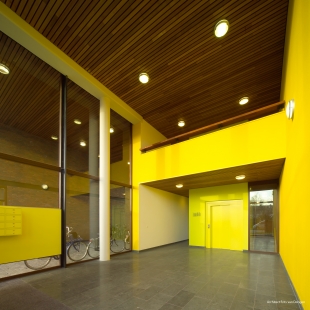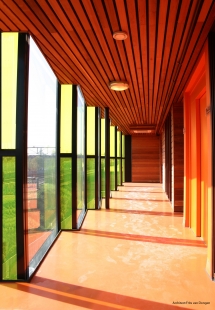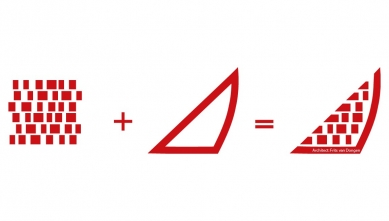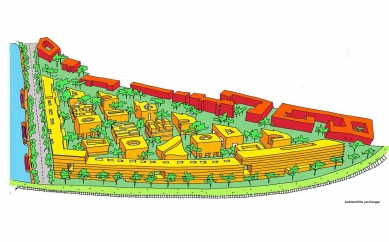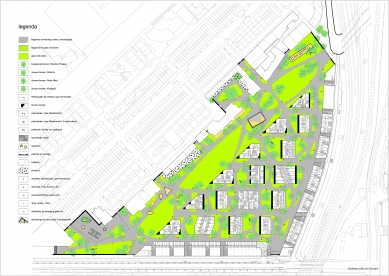
The Funen

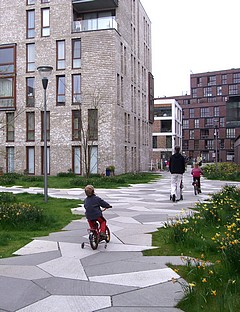 |
In a certain sense, Het Funen can be regarded as an immense courtyard construction, as seen in “red Vienna” (Vienna in the socialist interbellum period), crossed with garden city models like those championed by Raymond Unwin, but with a much higher density and with an unprecedented differentiation of housing types. Rural qualities such as tranquillity, greenery, and transparency are harmoniously combined with a high level of facilities and the diversity of living and working environments that are characteristic of the city. The result is a hybrid that is both a recognizable present-day supplement to the quality market.
The wealth and differentiation of the project are the product of a layered configuration of interlocking structures borrowed from classical urban concepts. At construction level, we see a court structure that has a garden-city-like substantiation. The seclusion of the courtyard enables the generation of an inner world while its transparency, in turn, ensures that the houses in the courtyard have a splendid panorama of the old city. At public space level, we see a green layout that penetrates the neighbourhood along the slow-traffic routes and gardens right into the courtyard, while the traffic design interchanges with this structure. In this way, urban-like and rural-like public spaces alternate with one another. The park forms the transition between the surrounding neighbourhoods - Het Funen, the Tsaar Peter quarter, the Oostelijke Haveneilanden, and the Indische Buurt - as well as the division. It is both a green urban plaza with all supraneighbourhood facilities and major through slow-traffic routes, and a partition that makes it possible to read the various neighbourhoods as autonomous entities.
0 comments
add comment


