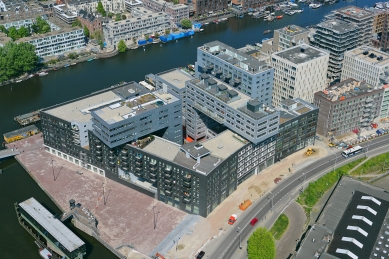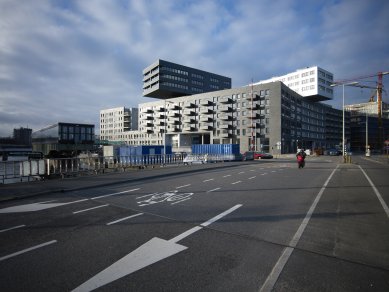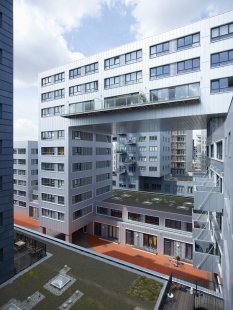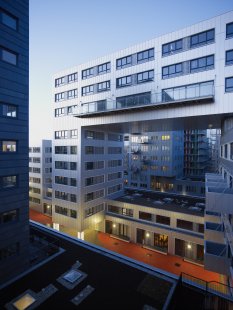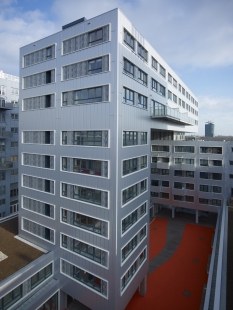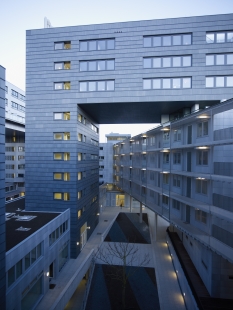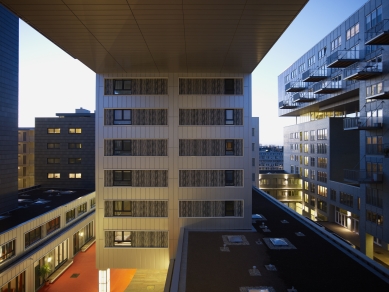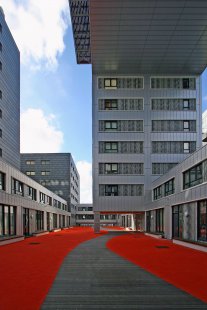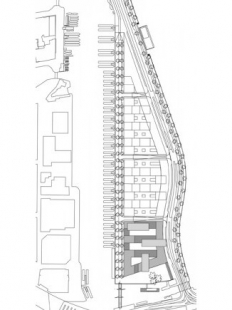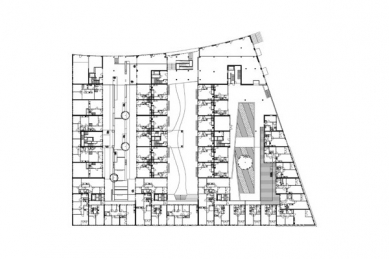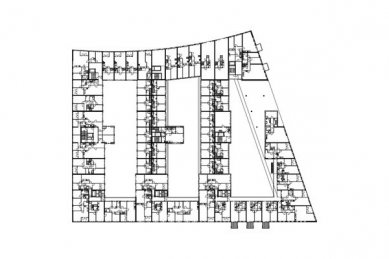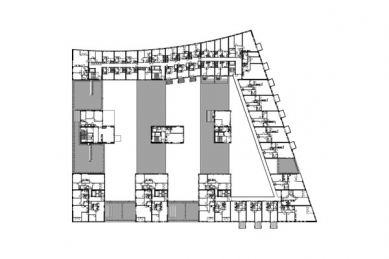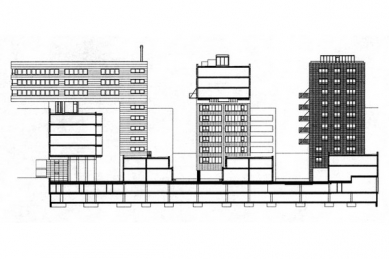
La Grande Cour Westerdokseiland

The development plan for the Westerdokseiland ‘southern block’ was masterminded by Meyer & Van Schooten Architecten. Three selected architects offices, namely Meyer & Van Schooten Architecten, Heren 5 Architecten and de Architekten Cie. worked out the plan into harmonious complex. In the urban design for the Zuidblok it was decided to set three groups of dwellings around a semi-public inner area, a so-called “cour”. Each such “cour” has two main entrances, on IJdijk and Westerdokskade respectively, which give access to the serie of vertical accesses. The three cours with their housing clusters are being developed above a two-storey garage with more than 200 parkingspaces. Within this section of the urban development plan, de Architekten Cie. was responsible for designing the housing cluster around the central cour. The cluster consists of 66 dwellings and 290 m² of business space that were structured as follows: A “gatehouse” with 22 apartments overlooking the sterdokskade, with a passage to the cour and garage.
0 comments
add comment


