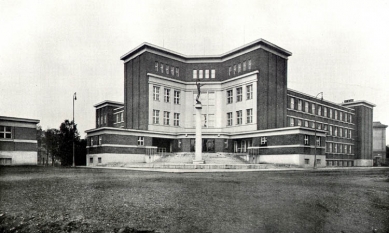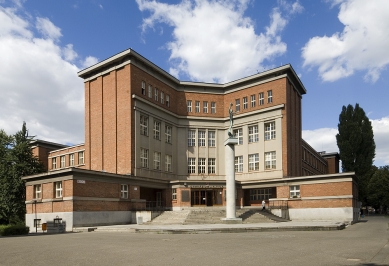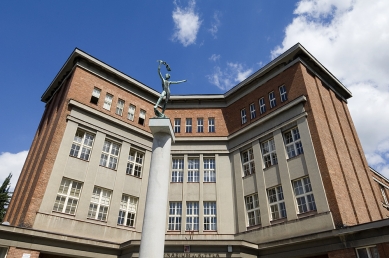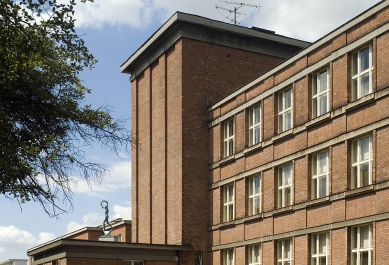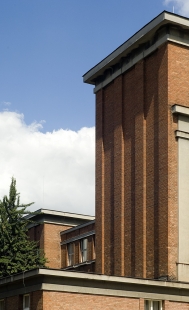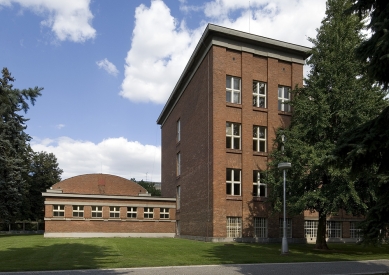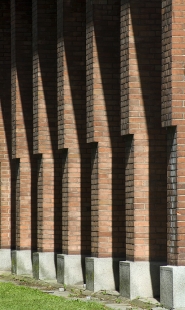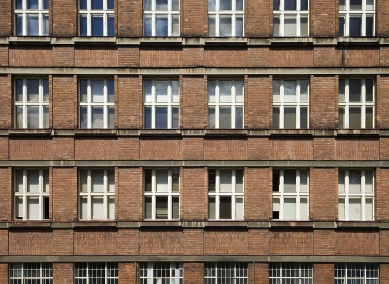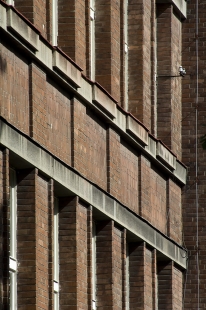
Gymnasium J. K. Tyl

The building of the gymnasium is an important developmental link in Czech modern architecture on the way to constructivism. It is characterized by a three-story main façade and a monumental entrance. From the elevated corner, two two-story wings extend. The gymnasium, which has a longitudinal axis parallel to V Lipkách street, connects to the northern wing via a single-story link. The group of buildings is completed by the former villa of the director located on V Lipkách street (No. 683).
The main mass of the angled corner façade rises from a three-sided ground base and is topped with a massive attic cornice. The main entrance is emphasized by a triangular projecting staircase and a bronze statue of the Victor by Jan Štursa, placed on a 6-meter high concrete column with a stylized base and capital. On either side of the three-axis main entrance, there are memorial plaques on the corner pillars, and above the entrance, the inscription reads "Gymnázium J.K. Tyla".
The main façade has 9 window axes, and the windows are predominantly four-winged. The windowless gables of the corner part of the building are made of exposed masonry and are divided by lesenes. At the level of the ground floor, low wings are connected to these gables, with their facades horizontally divided by cornices and a plinth in a contrasting color of cement plaster.
The two-story wings connected to the elevated ground floor have a similar division of facades - the classroom windows are six-winged with two pilasters and a central clasp, windowless gables are divided by vertical lesenes, and the intermediate wing has continuous cornices below and above the windows. The window openings have simple framing in exposed masonry. In front of the southern wing towards the riverside, there is an independent emblem of the republic by O. Gutfreund dated 1925-27.
The combination of exposed masonry and cement plaster on the façades and the composition of the masses create a striking contrast and a balanced architectural composition.
The main mass of the angled corner façade rises from a three-sided ground base and is topped with a massive attic cornice. The main entrance is emphasized by a triangular projecting staircase and a bronze statue of the Victor by Jan Štursa, placed on a 6-meter high concrete column with a stylized base and capital. On either side of the three-axis main entrance, there are memorial plaques on the corner pillars, and above the entrance, the inscription reads "Gymnázium J.K. Tyla".
The main façade has 9 window axes, and the windows are predominantly four-winged. The windowless gables of the corner part of the building are made of exposed masonry and are divided by lesenes. At the level of the ground floor, low wings are connected to these gables, with their facades horizontally divided by cornices and a plinth in a contrasting color of cement plaster.
The two-story wings connected to the elevated ground floor have a similar division of facades - the classroom windows are six-winged with two pilasters and a central clasp, windowless gables are divided by vertical lesenes, and the intermediate wing has continuous cornices below and above the windows. The window openings have simple framing in exposed masonry. In front of the southern wing towards the riverside, there is an independent emblem of the republic by O. Gutfreund dated 1925-27.
The combination of exposed masonry and cement plaster on the façades and the composition of the masses create a striking contrast and a balanced architectural composition.
The English translation is powered by AI tool. Switch to Czech to view the original text source.
0 comments
add comment


