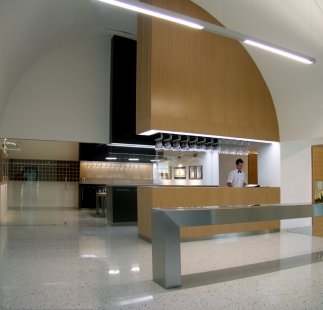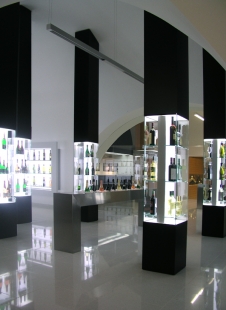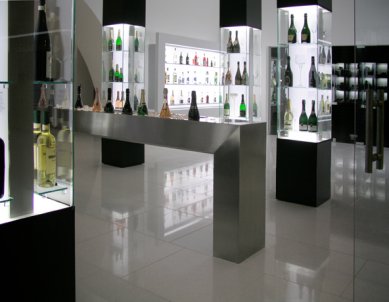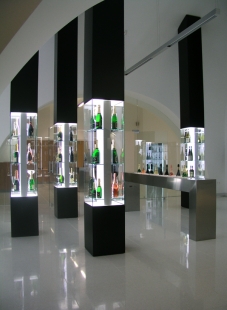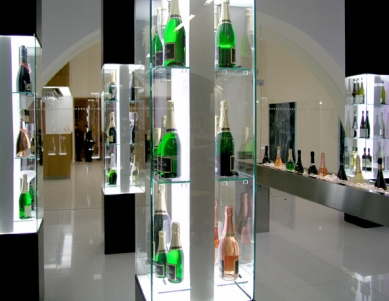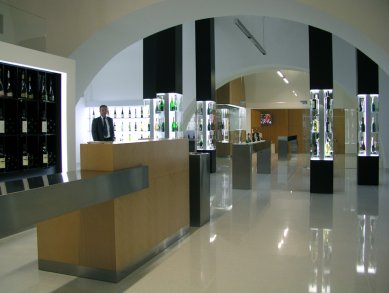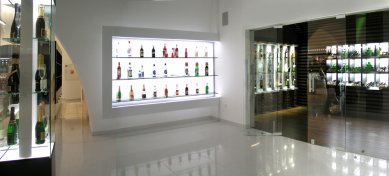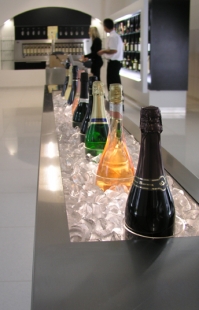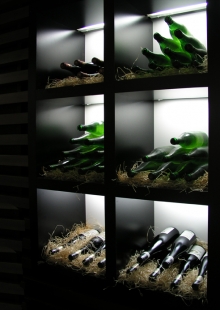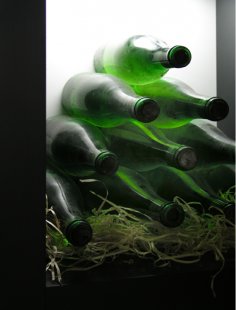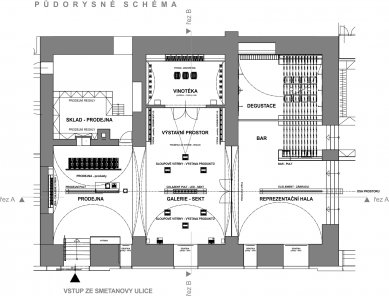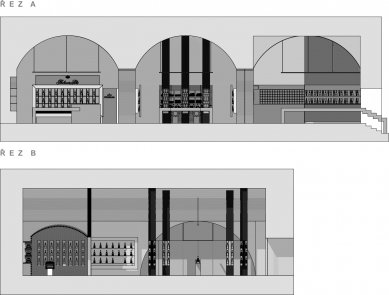
Galerie sektu

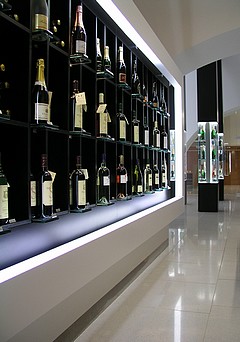 |
Architektonické a dispoziční řešení
Prostor je navržen jako provozně a dispozičně ucelená část historické části budovy. Jednotlivé funkční celky jsou od sebe vzájemně odděleny skleněnými výplněmi tak, aby celý prostor byl vnímán jako spojitý prostor. U vstupní části z ulice Smetanova – se nachází prodejní část, která volně přechází do sloupové „GALERIE SEKTU“. Na Galerii sektu pak navazuje vinotéka, kde jsou uchovány archivní vína. Součástí návrhu je i realizace degustační části, která je oddělena skleněnou výplní a funkčně navazuje jak na stávající reprezentační centrum BS, tak na „GALERII SEKTU“. Řešeným prostorem prochází nerezové vodící segmety, které opticky místnosti a funkční celky mezi sebou propojují. Celý návrh je založen na použití pravoúhlých prvků, které kontrastují s historickými prvky objektu a prezentovanými exponáty. Návrh vychází z maximální snahy o prezentaci exponátů u nichž je důležitá barva a tvar, vše ostatní je úmyslně potlačeno. Díky světelným možnostem interiérových prvků dochází k zajímavým efektům v historickém prostoru. Samozřejmostí technického vybavení jsou AV technika a inernetový box.
 |
Objekt bylo nutné stavebně připravit včetně bouracích prací s ohledem na historické – stavebně cenné konstrukce. V navrženém interiéru jsou navrženy prezentační prvky (např.vitríny, prodejní box a chladící pult), které svým materiálovým a funkčním řešením odpovídají dnešním nejmodernějším technologickým možnostem. Sloupové vitríny a light boxy umožňují horní i zadní prosvícení včetně volby intenzity světla s důrazem na prezentaci nápojů. Intenzita prosvětlení je nastavitelná i s ohledem na denní oslunění prostoru. V galerii sektu je umístěn nerezový segment, který je využit pro stálé chlazení sektu s možností ochutnávek. Do okenních otvorů jsou vsazeny skleněné výplně s lepenou grafikou. V prostoru vinotéky je navržen obklad z dubových mořených lamel do kruhového segmentu klenby a režné zdivo z pálených cihel – idea vinného sklípku. Nad prostorem obkladu je tažena VZT a veškeré elektro rozvody, které jsou pak rozvedeny do ostatních částí interiéru.
Materiálové řešení
V ineriéru jsou užity tyto materiály: MDF + polyrey, sklo, nerez, perspex, keramická dlažba, dřevěné mořené prvky, sklo – lepená grafika, diodová a zářivková svítidla.
1 comment
add comment
Subject
Author
Date
byl jsem tam
jirka Z
03.11.11 10:20
show all comments



