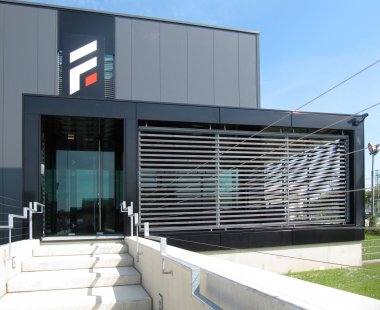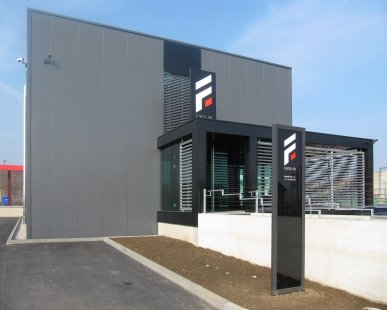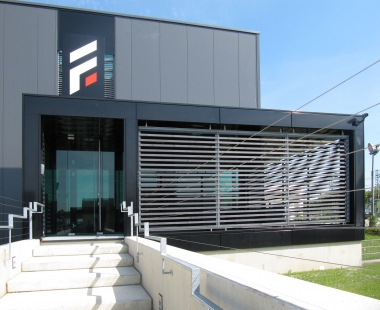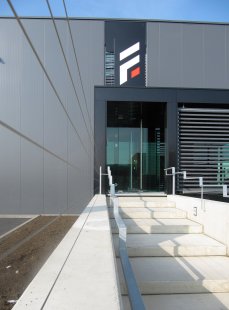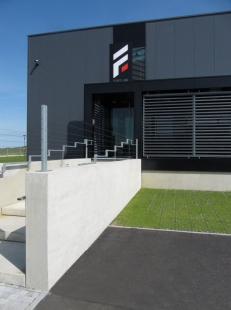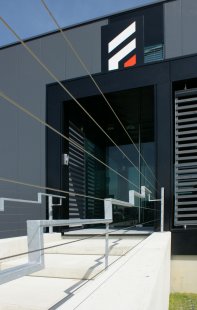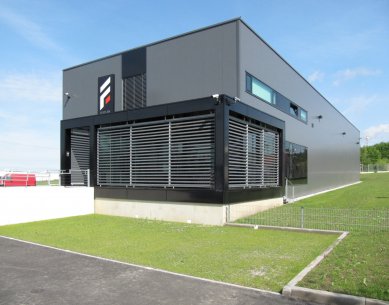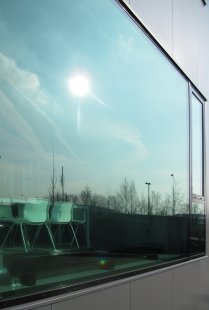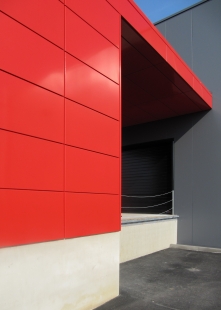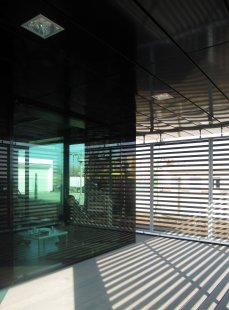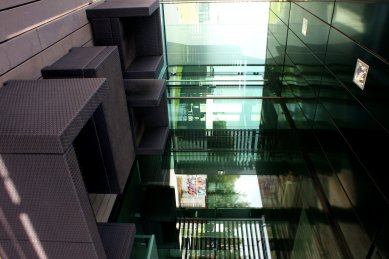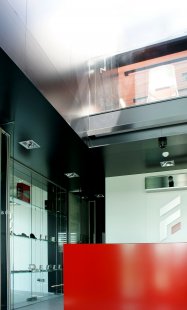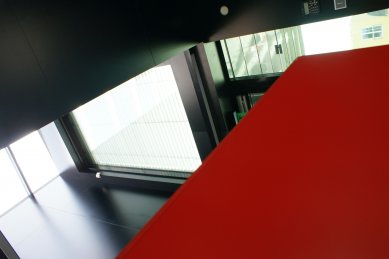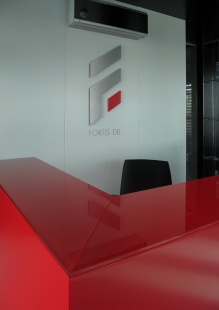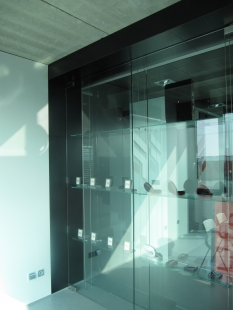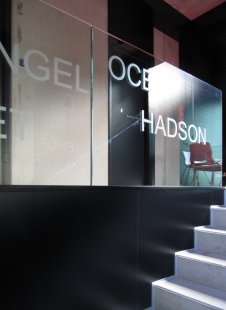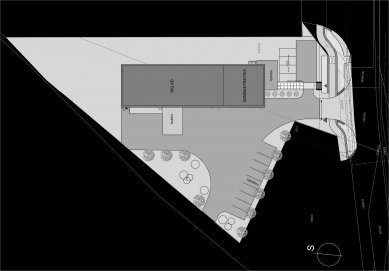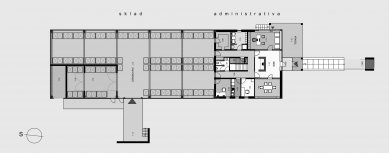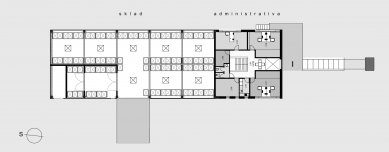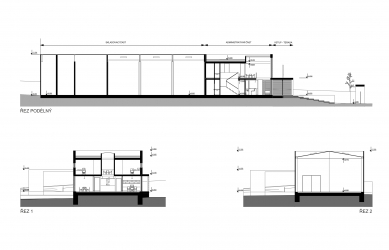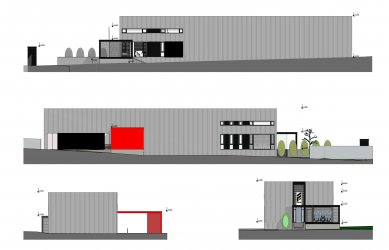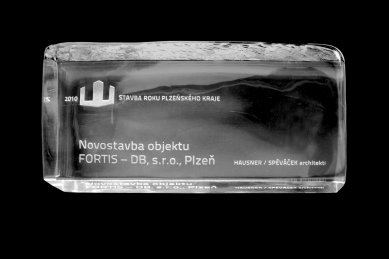
Company headquarters Fortis-DB

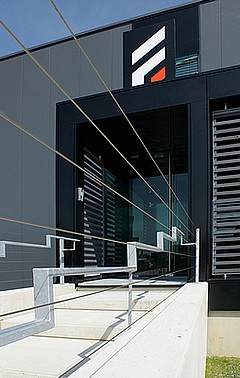 |
The architectural means are intentionally modest; the basic composition is composed of cubic masses. The object is a monoblock, with its front part dedicated to administration. The layout of the administrative section is a square with a side of 12 m. The rest of the layout is occupied by the storage hall. The entrance area is dominant with its large glazed openings and a wedged cube - a covered terrace clad in horizontal wooden slats. The monoblock of the hall with the administration is designed as a concrete skeleton clad with vertically placed sandwich panels. Another dominant element is the entrance frame in the fencing along Uněšovská Street. From here, the main axis of access to the building leads in exposed concrete, with a prominent delivery ramp incorporated into the western facade.
Inside the administrative section, ceilings of exposed concrete, single-colored PVC floors, glass, and plaster intersect.
The reception area is dominated by a reception desk with a partition and the company logo.
Around the entrance hall, connected to the meeting rooms, there are display walls for showcasing products. Furthermore, the entrance hall connects to an area designated only for employees, which includes dressing rooms, a complaints office, a night watchman's room, restrooms, a kitchenette, cleaning supplies, and a copy room. This communication space is connected to the storage hall, which is divided into a storage area for smoking products and a storage area for lighters. At the center of the administrative square, a staircase leads to the upper floor, where offices for sales representatives, an accountant's office, restrooms, a kitchenette, a server room, a heat exchanger, and a technical room are proposed.
The administrative section is dimensioned for a total of 5–10 employees.
The overall dimensions of the object are 12.6 x 42.7 m.
In front of the building, a parking area is proposed for visitors and the company owner. At the boundary with the collection yard, there is a parking area for employees separated by greenery. The delivery entrance to the storage hall is from the west. To the south, east, and north, the object is surrounded by greenery.
The building won the 1st prize in the Construction of the Year Plzeň Region 2010 competition in the new construction category.
The English translation is powered by AI tool. Switch to Czech to view the original text source.
0 comments
add comment


