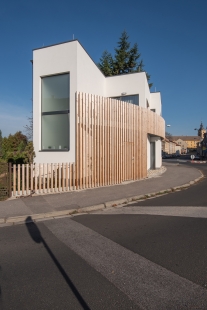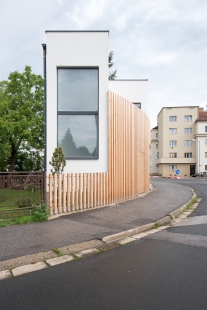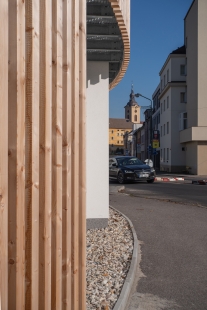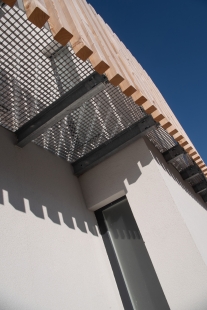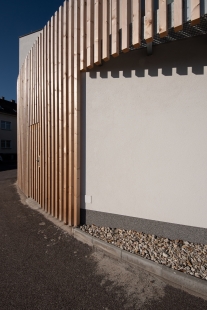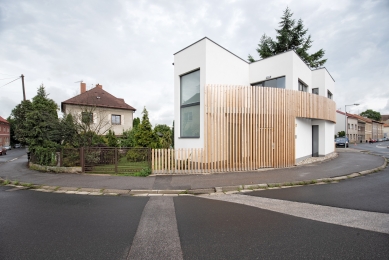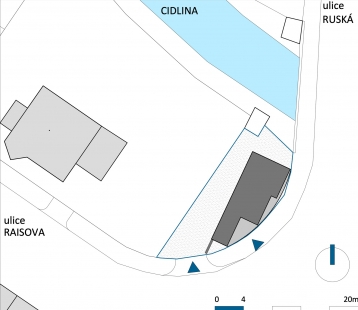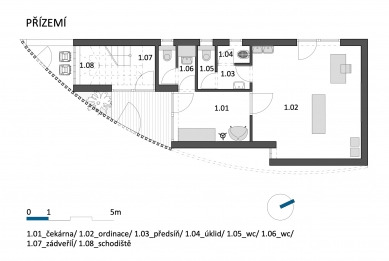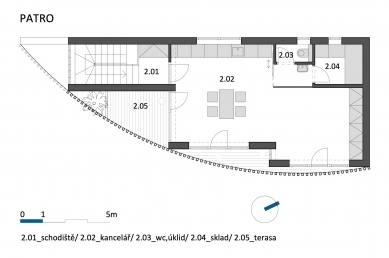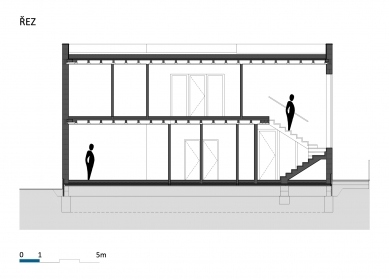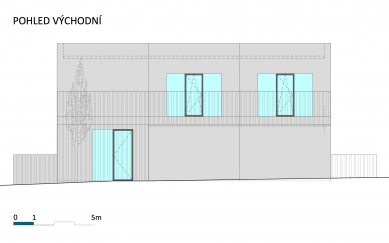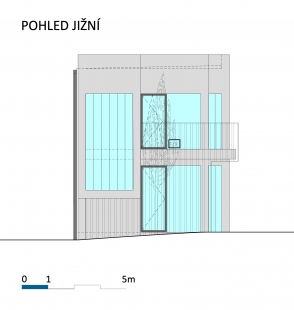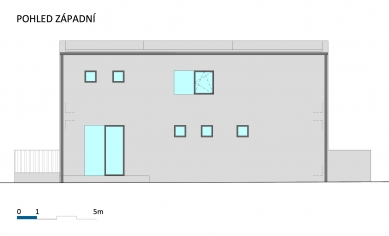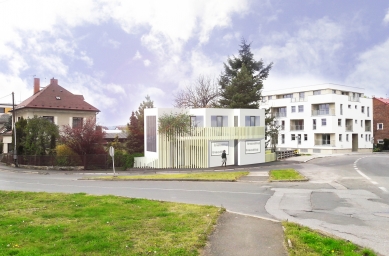
Physiotherapy offices and clinics

The house is located on a complex plot near the city center. The site was also a challenge in terms of how to position the house and how it would respond to its surroundings. The location is situated almost on the bank of the Cidlina River, near a bridge, and there are plans for the alteration of the intersection at Ruská and Raisova streets into a roundabout. The building's structure is placed on the boundary of the plot with the urban sidewalk, enhancing Ruská street. At the same time, it stands solitarily, appearing to be turned toward Nábřeží Irmy Geisslové street and the planned intersection – the roundabout.
The proposed house is designed as a compact mass that responds to its location. It is a smaller two-story building with a flat roof. Its shape responds to the possibilities of utilizing the plot. Its solid brick part consists of three floor-plan retreating rectangles, which are "softened" by a curve that follows the boundary of the plot and the urban sidewalk. This curve along the boundary of the plot forms the fencing of the property, then rises to a terrace on the upper floor and again descends to create a covered entrance to the house, and further transitions back into the fencing of the property.
The proposed house is designed as a compact mass that responds to its location. It is a smaller two-story building with a flat roof. Its shape responds to the possibilities of utilizing the plot. Its solid brick part consists of three floor-plan retreating rectangles, which are "softened" by a curve that follows the boundary of the plot and the urban sidewalk. This curve along the boundary of the plot forms the fencing of the property, then rises to a terrace on the upper floor and again descends to create a covered entrance to the house, and further transitions back into the fencing of the property.
BLOK architekti
The English translation is powered by AI tool. Switch to Czech to view the original text source.
0 comments
add comment


