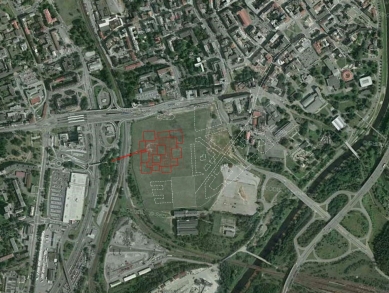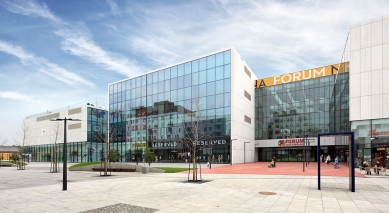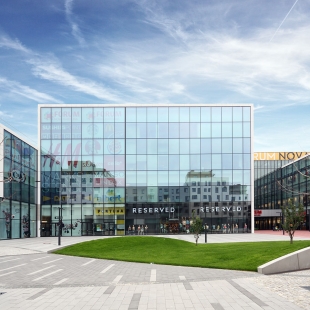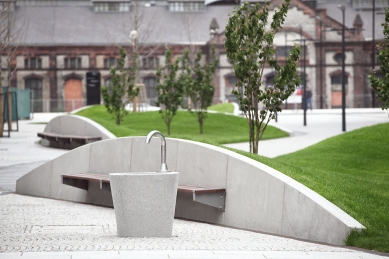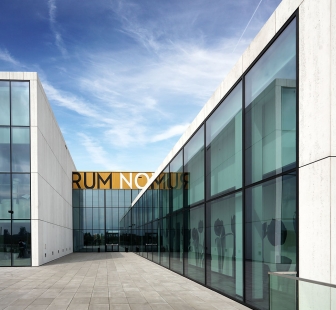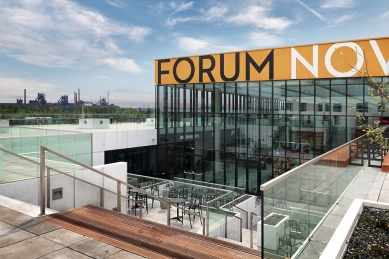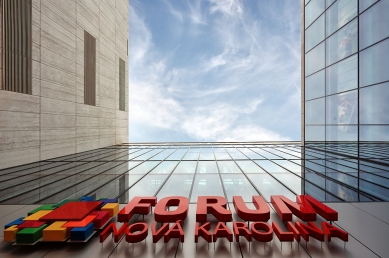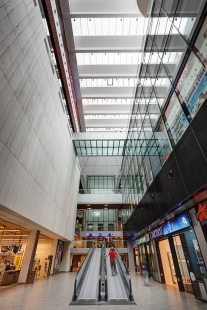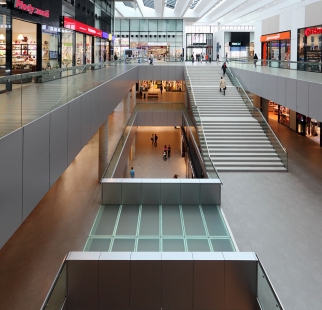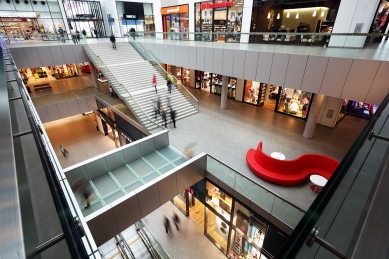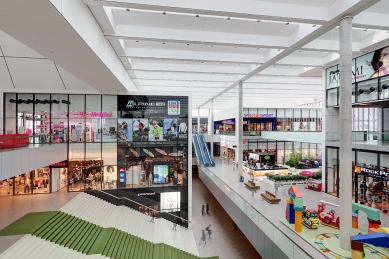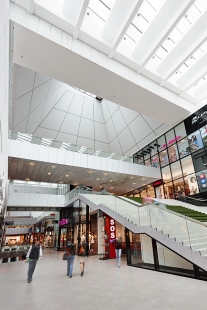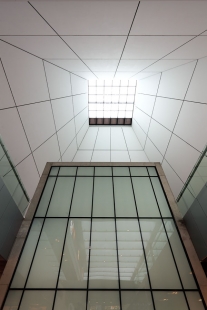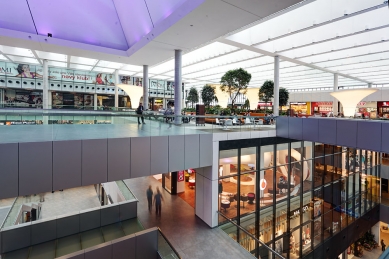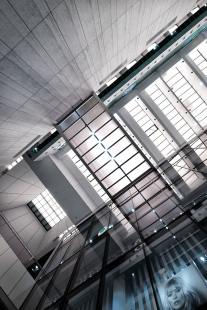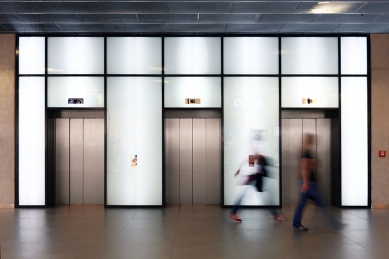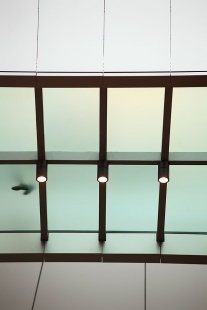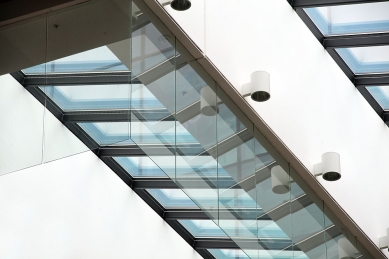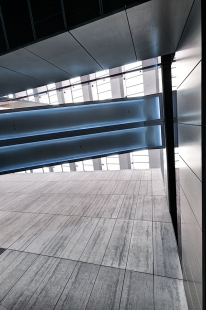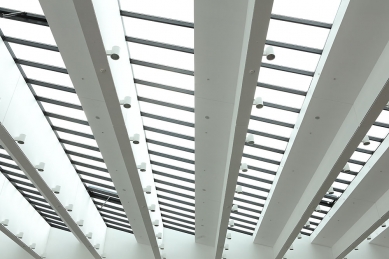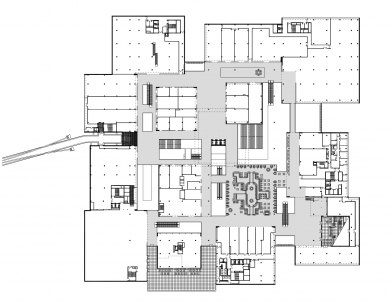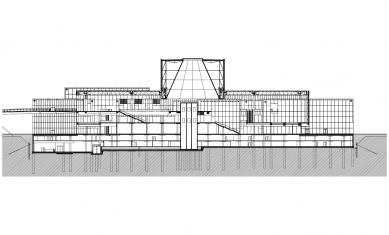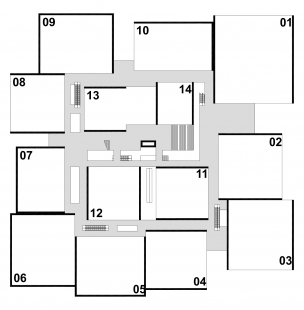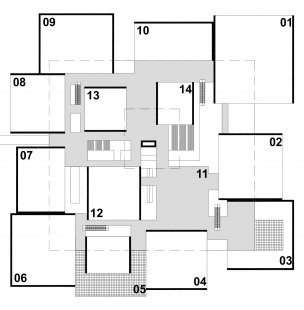
FORUM Nová Karolina

Introduction – historical context, competition
OC FORUM Nová Karolina is part of an extensive revitalization project of the same name. The 30-hectare brownfield site, adjacent to the city center, was created in the 1960s by demolishing a coal mine and a coking plant. The urban concept is the result of a developer competition from 2005. The winner of the competition was MULTI Development. The concept of OC FORUM Nová Karolina was designed by the renowned Dutch office OMA. The project was further developed by the architects of the investor T+T Design in the Netherlands, together with the Brno architectural and design office K4.
Urbanism – connection to the city center
The shopping center (OC) is positioned in a dominant location within the first phase of the revitalized area. To the west, the space is bounded by a railway line, which is bridged by a pedestrian footbridge connecting the OC with the railway and bus station. The southern forecourt consists of an urbanized multifunctional area for a future square. The square is currently designed as a multifunctional space for organizing sporting, cultural, and social events. In the future, if urban development extends to the river, this space aims to become the center of the newly emerging district of Nová Karolina. The square is defined by the axis of the heritage-protected industrial structure “Trojhalí.” This structure will be reconstructed into a multifunctional cultural center. The western side of the square will be defined by an administrative building. The eastern side will eventually consist of an urban block structure around a pedestrian axis connecting the newly created square with Smetanovo náměstí and Masarykovo náměstí. The northern side of the square consists of the OC and the adjacent Gallery Boulevard. The main entrance to the OC also opens from this wide boulevard. A reservation for a high-rise building is left in the space between the northern façade of the OC and the Frýdlantské bridges.
Traffic access is designed from two sides. The northern route from the Frýdlantské bridges via the northern ramp to the underground garages. The southern route from Bohumínská to the roundabout in front of the southern garage ramp. This ramp also serves for supplying the entire building. The parking capacity of the OC, as well as the cultural center Trojhalí, is expanded by an underground parking lot beneath the square.
Architecture – mass concept, division of cubes,
The architectural firm OMA prepared a Design Manual for the Nová Karolina building, which determined not only the overall concept of the building but also the principles of important details. The technical solution concept was developed by the structural office ARUP. Architects and engineers from K4 then collaborated with the investor on the conceptual design, the development of the construction project for the general contractor, and the construction management throughout the execution process. The greatest challenge for the architects was respecting the original concept defined by the OMA office and the effort to maintain this concept within the real investment options of the investor.
The building's floor plan is inscribed in a square of 170 x 170 m. The highest point of the building is the roof of the "dome," with a height of 39.5 m above the level of the surrounding terrain. The commercial area of the building exceeds 58,000 m2 and offers approximately 240 retail units. The shopping center is designed with two underground and three above-ground floors, with a predominant construction height of 6.0 m.
Underground floors
mostly consist of underground garages for 1,000 cars. In connection with the travelator and elevator bank in the center of the floor plan, a supermarket is located on the lowest floor. In the southwestern corner of the layout is situated the main delivery yard for the entire center.
Above-ground floors
are designed purely for retail spaces. The last floor of cubes 6 and 7 forms the space for a multiplex cinema. Technical rooms for air conditioning are located on the top floors of several cubes. Exceptional interior solutions are used for some characteristic parts of the public space: food court, sports mall, panda bar, winter garden, red tunnel.
The concept of the building is rather urbanistic. The object consists of 14 “cubes.” The cubes behave like individual buildings of various sizes and heights. Streets and squares with many interesting perspectives are created between the cubes. The center of the layout is covered by a glass roof with a footprint of 100 x 100 m. The roof is composed of gray skylights with a northern orientation. The glass roof also defines four glazed entrance walls. The entire composition is capped by the mass of the “dome,” the central cube, which floats in the center of the layout. The conical inner space of the “dome” serves as a multimedia projection area. The outer shell is illuminated by RGB spotlights, creating a color accent for the building in night views. The dome is most impressive upon entering through the main entrance. The visitor enters from the lowered entrance area into a vast space with the main staircase, revealing a fascinating view into the interior of the dome.
The concept of the building is based on a uniform grid of 1.0 x 1.0 m, from which the mall’s flooring, and the grids of solid and glazed facades derive. The facades of the cubes are designed in two variants: solid and glazed. Glazed facades are always on opposite sides of the cubes. The glazed facades are formed by a column-aluminum system in a grid of 3.0 x 2.0 m. A 0.5 m wide margin of glass fiber-reinforced panels is left around the periphery of the glazed facades. The solid facades of the cubes consist of glass fiber-reinforced panels measuring 3.0 x 1.0 m. The glass facades adjacent to the glazed roof are made of a column-aluminum facade in a grid of 3.0 x 1.0 m with truss reinforcements.
OC FORUM Nová Karolina is part of an extensive revitalization project of the same name. The 30-hectare brownfield site, adjacent to the city center, was created in the 1960s by demolishing a coal mine and a coking plant. The urban concept is the result of a developer competition from 2005. The winner of the competition was MULTI Development. The concept of OC FORUM Nová Karolina was designed by the renowned Dutch office OMA. The project was further developed by the architects of the investor T+T Design in the Netherlands, together with the Brno architectural and design office K4.
Urbanism – connection to the city center
The shopping center (OC) is positioned in a dominant location within the first phase of the revitalized area. To the west, the space is bounded by a railway line, which is bridged by a pedestrian footbridge connecting the OC with the railway and bus station. The southern forecourt consists of an urbanized multifunctional area for a future square. The square is currently designed as a multifunctional space for organizing sporting, cultural, and social events. In the future, if urban development extends to the river, this space aims to become the center of the newly emerging district of Nová Karolina. The square is defined by the axis of the heritage-protected industrial structure “Trojhalí.” This structure will be reconstructed into a multifunctional cultural center. The western side of the square will be defined by an administrative building. The eastern side will eventually consist of an urban block structure around a pedestrian axis connecting the newly created square with Smetanovo náměstí and Masarykovo náměstí. The northern side of the square consists of the OC and the adjacent Gallery Boulevard. The main entrance to the OC also opens from this wide boulevard. A reservation for a high-rise building is left in the space between the northern façade of the OC and the Frýdlantské bridges.
Traffic access is designed from two sides. The northern route from the Frýdlantské bridges via the northern ramp to the underground garages. The southern route from Bohumínská to the roundabout in front of the southern garage ramp. This ramp also serves for supplying the entire building. The parking capacity of the OC, as well as the cultural center Trojhalí, is expanded by an underground parking lot beneath the square.
Architecture – mass concept, division of cubes,
The architectural firm OMA prepared a Design Manual for the Nová Karolina building, which determined not only the overall concept of the building but also the principles of important details. The technical solution concept was developed by the structural office ARUP. Architects and engineers from K4 then collaborated with the investor on the conceptual design, the development of the construction project for the general contractor, and the construction management throughout the execution process. The greatest challenge for the architects was respecting the original concept defined by the OMA office and the effort to maintain this concept within the real investment options of the investor.
The building's floor plan is inscribed in a square of 170 x 170 m. The highest point of the building is the roof of the "dome," with a height of 39.5 m above the level of the surrounding terrain. The commercial area of the building exceeds 58,000 m2 and offers approximately 240 retail units. The shopping center is designed with two underground and three above-ground floors, with a predominant construction height of 6.0 m.
Underground floors
mostly consist of underground garages for 1,000 cars. In connection with the travelator and elevator bank in the center of the floor plan, a supermarket is located on the lowest floor. In the southwestern corner of the layout is situated the main delivery yard for the entire center.
Above-ground floors
are designed purely for retail spaces. The last floor of cubes 6 and 7 forms the space for a multiplex cinema. Technical rooms for air conditioning are located on the top floors of several cubes. Exceptional interior solutions are used for some characteristic parts of the public space: food court, sports mall, panda bar, winter garden, red tunnel.
The concept of the building is rather urbanistic. The object consists of 14 “cubes.” The cubes behave like individual buildings of various sizes and heights. Streets and squares with many interesting perspectives are created between the cubes. The center of the layout is covered by a glass roof with a footprint of 100 x 100 m. The roof is composed of gray skylights with a northern orientation. The glass roof also defines four glazed entrance walls. The entire composition is capped by the mass of the “dome,” the central cube, which floats in the center of the layout. The conical inner space of the “dome” serves as a multimedia projection area. The outer shell is illuminated by RGB spotlights, creating a color accent for the building in night views. The dome is most impressive upon entering through the main entrance. The visitor enters from the lowered entrance area into a vast space with the main staircase, revealing a fascinating view into the interior of the dome.
The concept of the building is based on a uniform grid of 1.0 x 1.0 m, from which the mall’s flooring, and the grids of solid and glazed facades derive. The facades of the cubes are designed in two variants: solid and glazed. Glazed facades are always on opposite sides of the cubes. The glazed facades are formed by a column-aluminum system in a grid of 3.0 x 2.0 m. A 0.5 m wide margin of glass fiber-reinforced panels is left around the periphery of the glazed facades. The solid facades of the cubes consist of glass fiber-reinforced panels measuring 3.0 x 1.0 m. The glass facades adjacent to the glazed roof are made of a column-aluminum facade in a grid of 3.0 x 1.0 m with truss reinforcements.
The English translation is powered by AI tool. Switch to Czech to view the original text source.
7 comments
add comment
Subject
Author
Date
OMA Autor ?
Pavel Nasadil
18.10.12 10:01
Tak to jo
Winter
18.10.12 11:31
vyjádření OMA
Jan_Drska
18.10.12 03:36
To je veselé,
Jan Brejcha
19.10.12 08:15
OMA
Fred
19.10.12 11:34
show all comments


