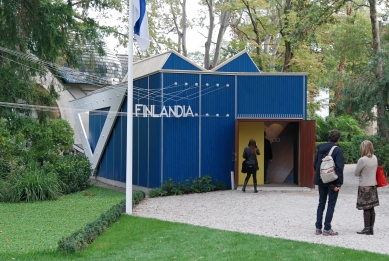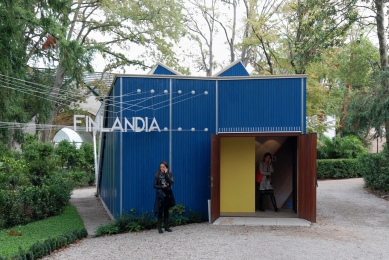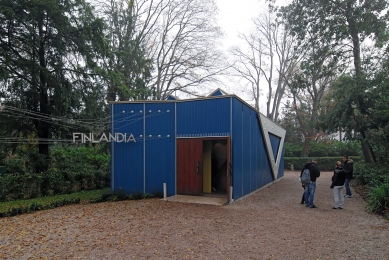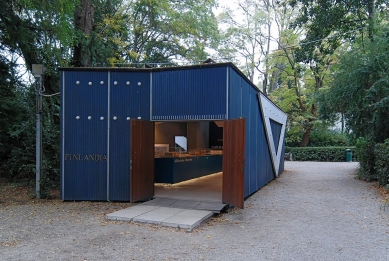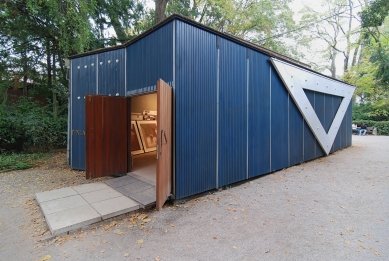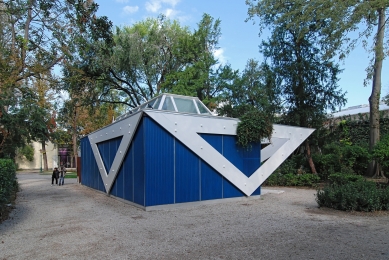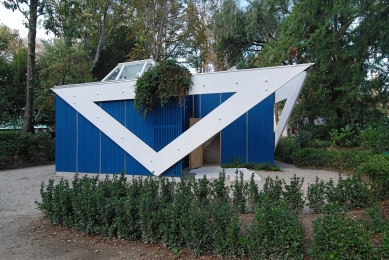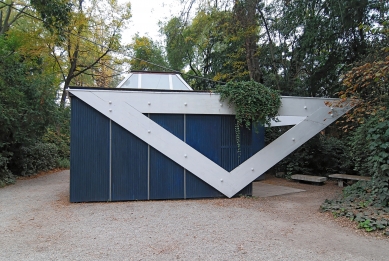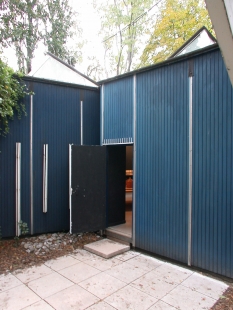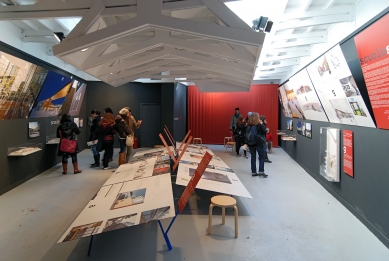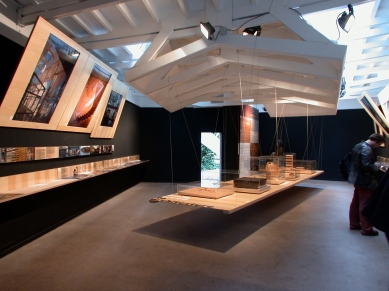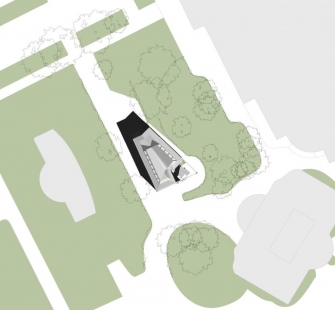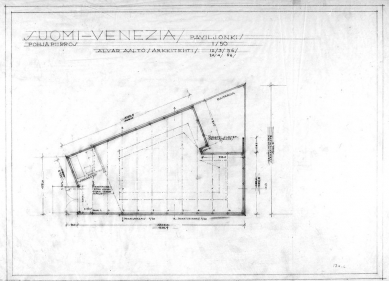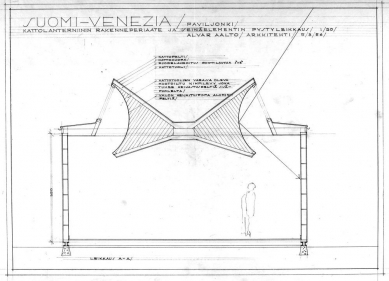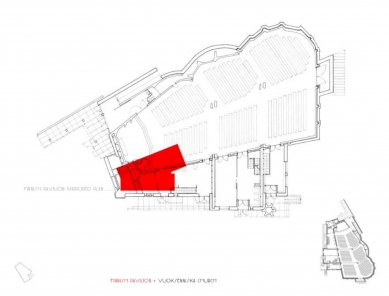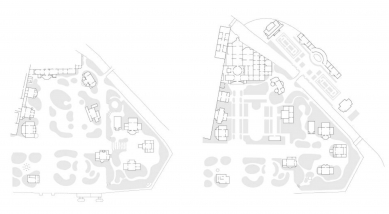
Finnish Pavilion Venice Biennale
Suomi-Venezia paviljonki

In 1955 Alvar Aalto designed a small pavilion for the Finnish exhibits at the biennial international art exhibitions in Venice. The Finnish pavilion was a gift from the Ahlström company. The wedge-shaped design is based on lightweight wall and roof units made in Finland and transported to Italy. The idea was that it could be dismantled and stored between exhibitions or re-erected on another site. However, owing to errors in production, it has remained immovably in place since the summer of 1956. Restored in 1990, the pavillon is now used by the Biennale for temporary exhibitions. It contains a single exhibition room of some 100 square metres. The interior of the pavillon is lit by a system of longitudinal 'lock' skylights. Alvar Aalto experimented for the first time with this kind of skylights in the Finnish pavillon. Large white triangles, contrasting with the dark blue surfaces, are sopporting the wall units on the exterior.
0 comments
add comment


