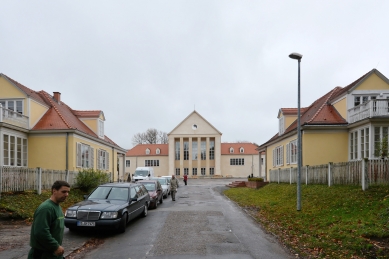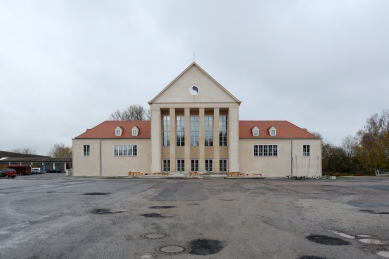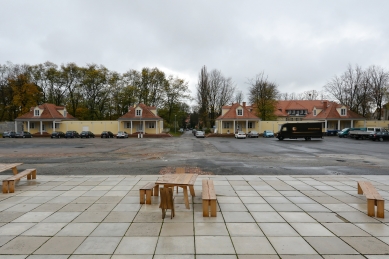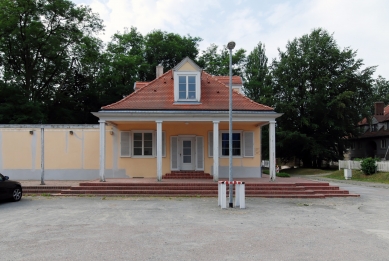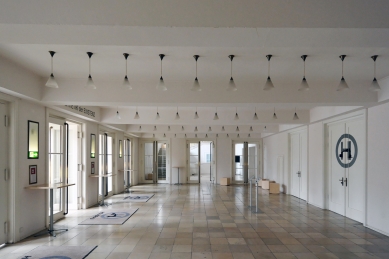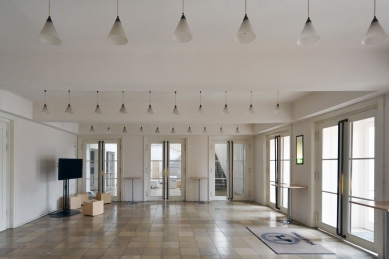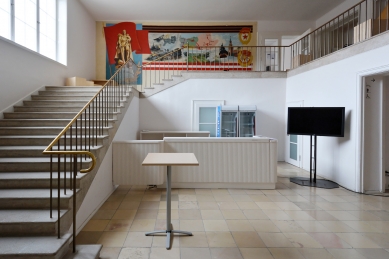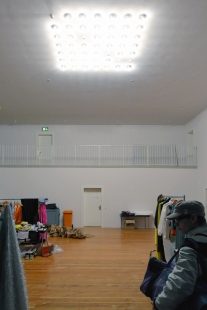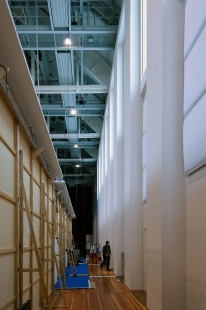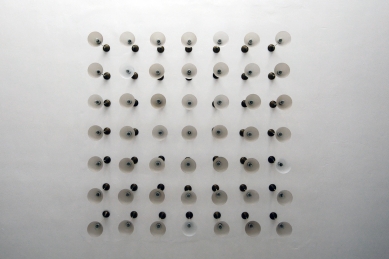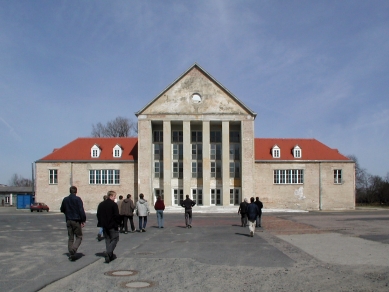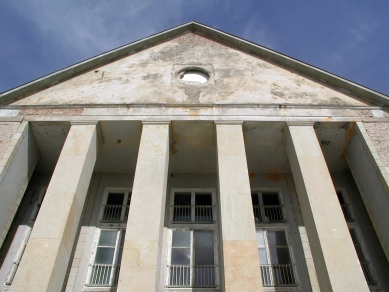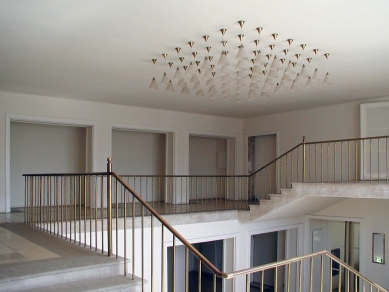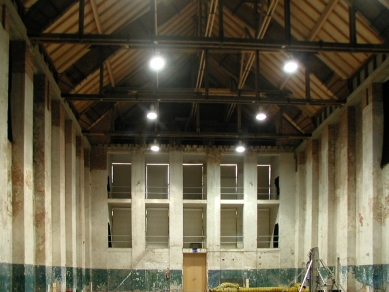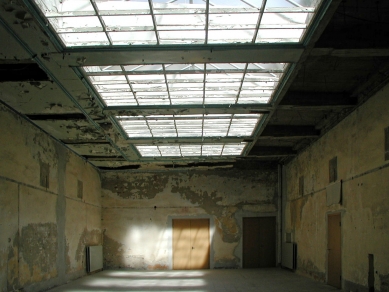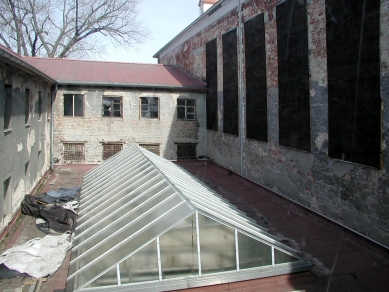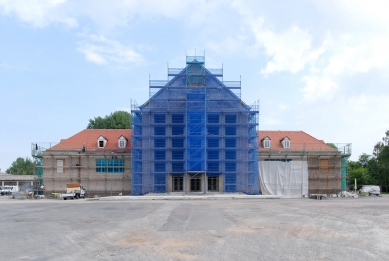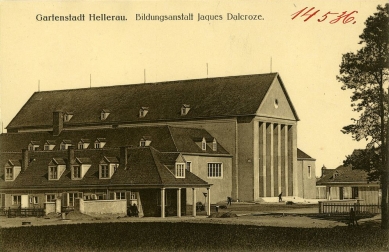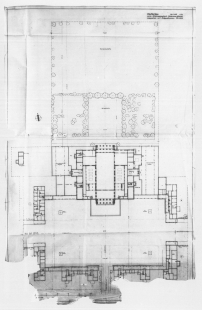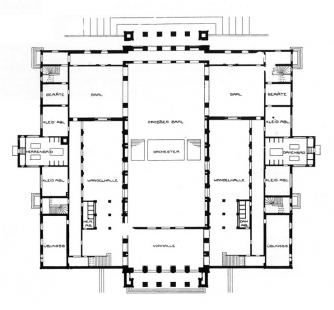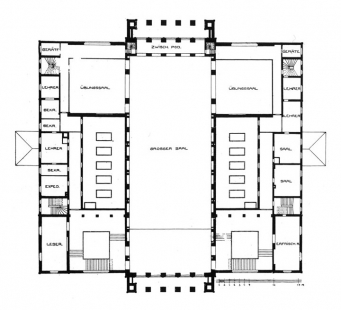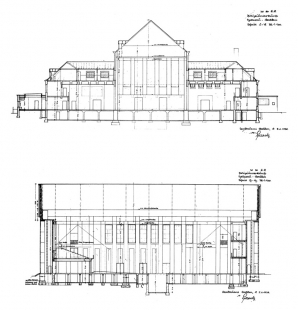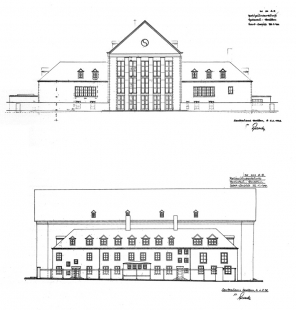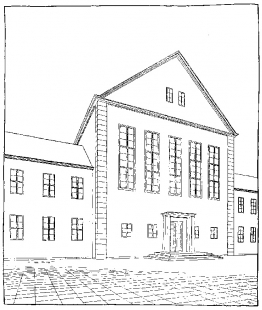 |
The Festival House (Festspielhaus) was created in 1912 according to the design of Heinrich Tessenow in the spirit of reform architecture. Tessenow, in search of inspiration, looked carefully back at history and did not insert idealistic expectations for the future into his designs (G. Grassi, 1992); he was neither a sentimental traditionalist nor a visionary modernist. He was able to reduce architecture to its basic geometric elements and focused primarily on the harmony of proportions with a functioning layout. The Festspielhaus is part of the garden city of Hellerau (Richard Riemerschmid, 1909), located on the northern edge of Dresden. The entire project was initiated by factory owner Karl Schmidt and the general secretary of the German Werkbund, Wolf Dorhn, thanks to whom the Deutsche Werkstätten Hellerau was established, which employed 450 workers producing furniture in the Arts & Crafts style. Besides the new approach to craftsmanship, they also brought back from England the urban concept of the first garden city on the European continent.
 |
Part of the garden city was also the artistic colony Festspielhaus Hellerau, which served as the “Émile Jacques-Dalcroze Educational Institute for Music and Rhythm.” The resulting strictly symmetrical composition of Tessenow's design, with its majestic courtyard and two identical side wings, perfectly fulfilled the visions of the music educator Émile Jaques-Dalcroze and the scenographer Adolphe Appia (both originally from the Francophone part of Switzerland). After the completion of the entire complex in 1912, prominent figures from the European cultural scene, such as Franz Kafka, Oskar Kokoschka, Henry van de Velde, Emil Nolde, and Stefan Zweig, participated in the festival events. Festspielhaus was visited four times by Le Corbusier, as his brother Albert Jeanneret was a student of Jacques-Dalcroze. Tessenow even invited Le Corbusier to collaborate on the project in February 1910, which Le C declined, but he was so impressed by the resulting design that he noted Hellerau as "the main place of artistic development of his time" during his later travels in Germany.
 |
With the tragic death of initiator Wolf Dorhn and the onset of World War I, the reformist school ceased its activities and operated in a subdued form until 1938, when it was heavily indebted and bought by the Free State of Saxony. In 1939, the complex was converted into barracks for National Socialists, and after World War II, it was further used by the Soviet Army for military purposes, which contributed to the further deterioration of this important group of buildings. With the fall of the Berlin Wall, the Hellerau civic association was established in 1990, striving to remove ownership from the army and have the building entered as a cultural monument. In 1993, the city of Dresden announced a competition for the reconstruction and return of the complex to its original function. In 2003, the renovated western wing was occupied by the Dresden Center for Contemporary Music. The general reconstruction was completed in 2009, when cultural life returned to the complex, and currently, the local association is striving to have the entire Hellerau settlement inscribed on the UNESCO World Heritage List.
The central building of Tessenow's axially symmetrical design occupies a footprint of 53 x 47 m and is 36 m high. Both adjacent wings are 16 m lower. The composition, reminiscent of a Palladian villa, culminates in an antiquizing tympanum with the central symbol of yin-yang. The pediment is supported by a quartet of columns and two side pilasters clad in sandstone slabs. Between the columns are the entrance doors and upper windows leading to the antechamber. Aside from the stone portico, the rest of the building is covered in ochre-colored lime plaster. The main hall (45 m long, 16 m wide, and 12 m high) features basilica lighting from all four sides. The adjacent side halls measure 17 x 8 m with skylights. Due to the limited budget, Tessenow focused on the entry space with a dominant staircase and a system of suspended light fixtures when designing the interior furnishings.
In addition to the Festspielhaus, Tessenow also designed family houses in Hellerau for housing workers of the furniture factory and educators at the Dalcroze school.
In 1927, Tessenow designed a state school in the nearby Dresden district of Klotzsche with filigree columned arcades that lend the building seriousness through simple means.
The English translation is powered by AI tool. Switch to Czech to view the original text source.







