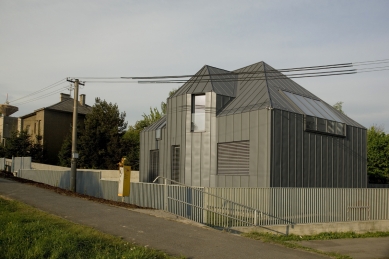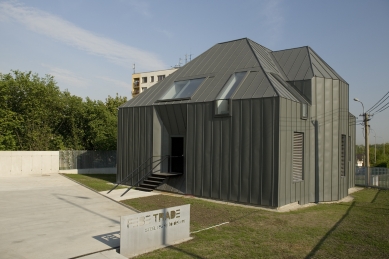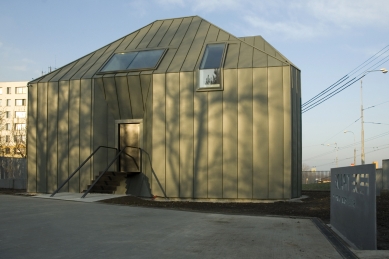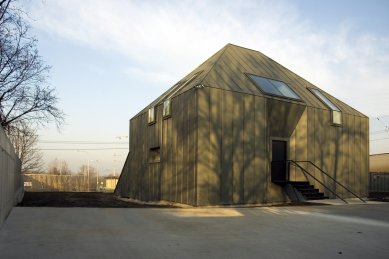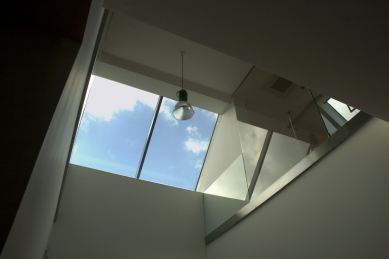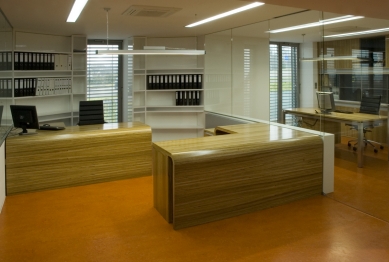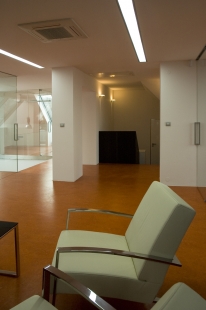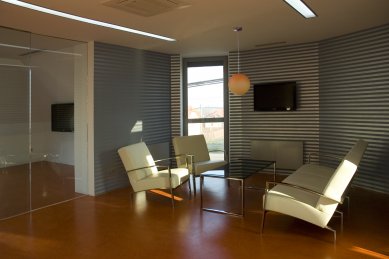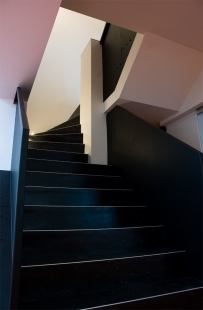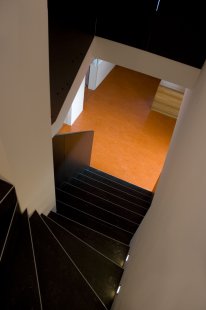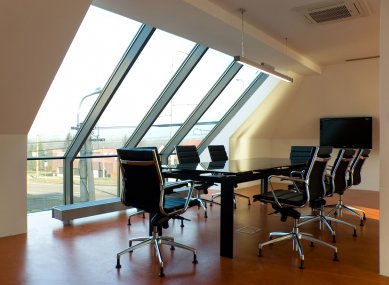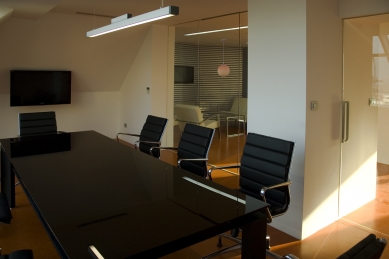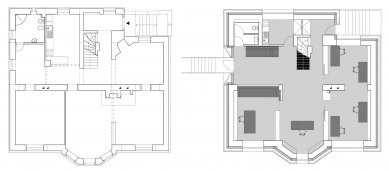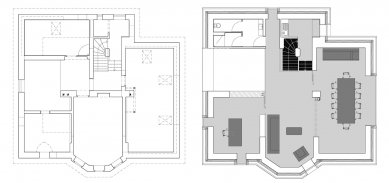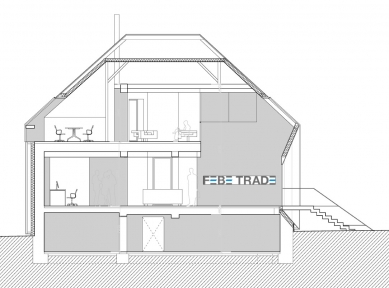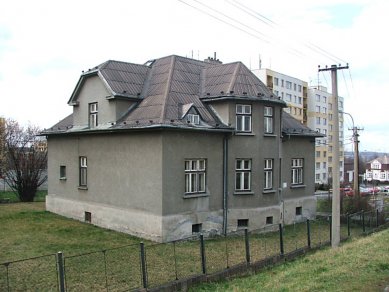
<FEBE TRADE>
<translation>reconstruction of the family house for company headquarters</translation>

The villa originally served as a family house. The intention of the reconstruction was to create a company headquarters. The villa is divided into two mass parts - one underground floor and one above-ground, covered with a gabled roof, creating an attic. The existing entrance is oriented to the north side, from the garden.
Our task was to create a spacious, airy, and comfortable solution for the future operation of the company. Conceptually, the house is designed as a single mass that embodies one entity - the company. Thus, a compact object is created, unified into a single shell. The intention was to retain the basic footprint of the original mass solution of the house, to rid it of all "impurities," and to wrap it in a new coating. To create a house in contemporary language, that is distinct yet highlights the chronological stages of its development and transformation.
A new entrance from the southwest side was designed. It is conceived as a funnel that "pulls" the visitor into the interior of the object. This effect is enhanced at the entrance to the house by an elevated gallery spanning two floors, culminating in a large skylight.
The compactness of the entire object is maintained in the interior as well. The entire interior space is unified by a monolithic floor in one color - orange Marmoleum is used. The central motif in the interior space is the existing staircase, which forms the backbone of the house. This is refurbished as part of the reconstruction. As a contrast to all basic motifs, it is rendered in a black shade - again, Marmoleum is used.
The main entrance to the object is oriented to the southwest. The existing entrance is retained and serves as a service point for the garden.
1st floor - Here, the spaces are preserved according to the existing ones.
Ground floor - Designed as the entrance and administrative floor. All work offices are located here. The entrance forms a hall, which is spatially divided as one area, including the reception, and highlighted by an elevated space over two levels at the entrance. Additionally, there are two offices, a kitchenette, a restroom, and a shower.
2nd floor - This floor houses a respiration room (in the center of the house), a conference room, and 2 offices. These spaces are accompanied by an emergency kitchenette and a restroom.
The structural bearing system of the entire object is wall-based - in accordance with the existing one. Extensive demolition work has been carried out as part of the construction modifications. This has resulted in intervention in the load-bearing structures. Therefore, new load-bearing structures have been created in the form of beams. These are made of steel I-beams.
The existing roof is preserved, with only the proposed skylights undergoing replacement.
The entire object is clad in titanium-zinc sheet - Rheinzink, in a dark gray color. It forms a compact shell, without guttering and downpipes.
Our task was to create a spacious, airy, and comfortable solution for the future operation of the company. Conceptually, the house is designed as a single mass that embodies one entity - the company. Thus, a compact object is created, unified into a single shell. The intention was to retain the basic footprint of the original mass solution of the house, to rid it of all "impurities," and to wrap it in a new coating. To create a house in contemporary language, that is distinct yet highlights the chronological stages of its development and transformation.
A new entrance from the southwest side was designed. It is conceived as a funnel that "pulls" the visitor into the interior of the object. This effect is enhanced at the entrance to the house by an elevated gallery spanning two floors, culminating in a large skylight.
The compactness of the entire object is maintained in the interior as well. The entire interior space is unified by a monolithic floor in one color - orange Marmoleum is used. The central motif in the interior space is the existing staircase, which forms the backbone of the house. This is refurbished as part of the reconstruction. As a contrast to all basic motifs, it is rendered in a black shade - again, Marmoleum is used.
The main entrance to the object is oriented to the southwest. The existing entrance is retained and serves as a service point for the garden.
1st floor - Here, the spaces are preserved according to the existing ones.
Ground floor - Designed as the entrance and administrative floor. All work offices are located here. The entrance forms a hall, which is spatially divided as one area, including the reception, and highlighted by an elevated space over two levels at the entrance. Additionally, there are two offices, a kitchenette, a restroom, and a shower.
2nd floor - This floor houses a respiration room (in the center of the house), a conference room, and 2 offices. These spaces are accompanied by an emergency kitchenette and a restroom.
The structural bearing system of the entire object is wall-based - in accordance with the existing one. Extensive demolition work has been carried out as part of the construction modifications. This has resulted in intervention in the load-bearing structures. Therefore, new load-bearing structures have been created in the form of beams. These are made of steel I-beams.
The existing roof is preserved, with only the proposed skylights undergoing replacement.
The entire object is clad in titanium-zinc sheet - Rheinzink, in a dark gray color. It forms a compact shell, without guttering and downpipes.
The English translation is powered by AI tool. Switch to Czech to view the original text source.
17 comments
add comment
Subject
Author
Date
???
Zvědavec
03.02.09 12:44
sousede
happy
03.02.09 04:44
??
Thierry
03.02.09 09:35
...
tovyx
03.02.09 10:20
....
tea
04.02.09 06:21
show all comments


