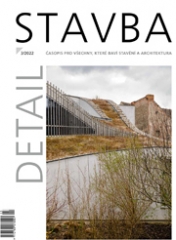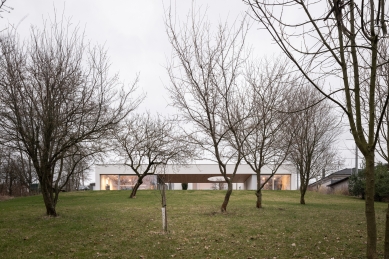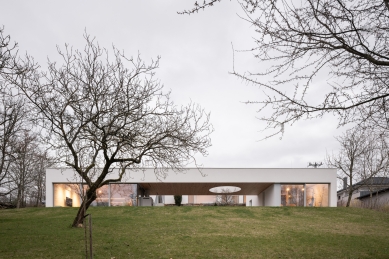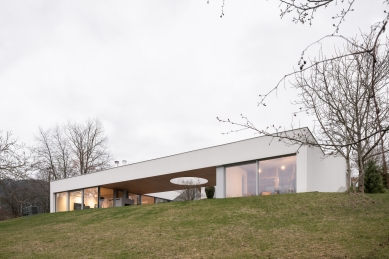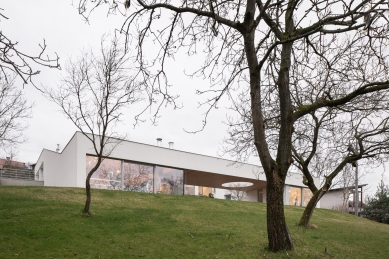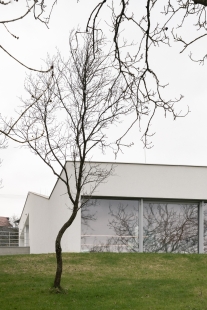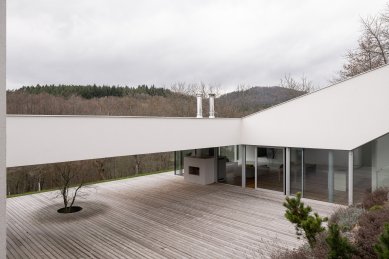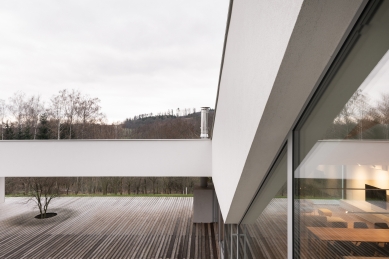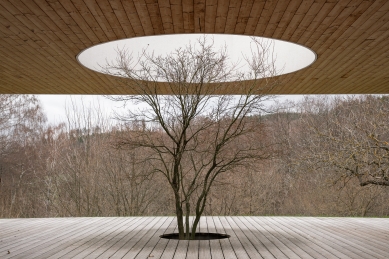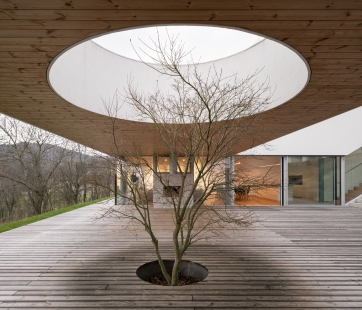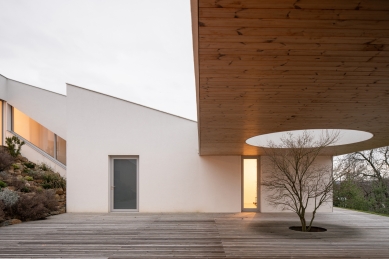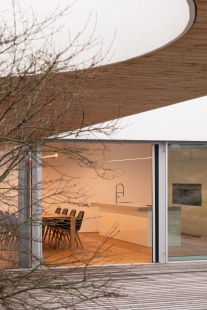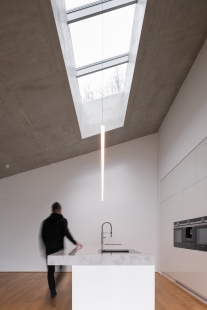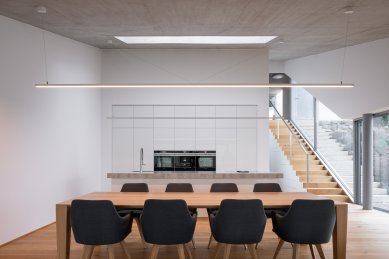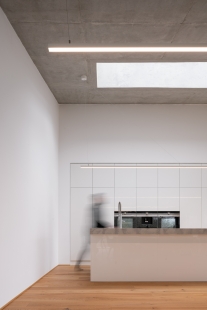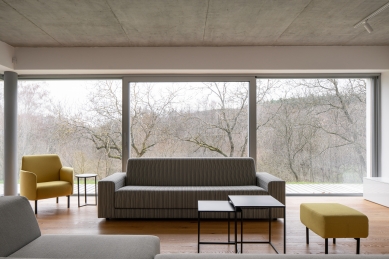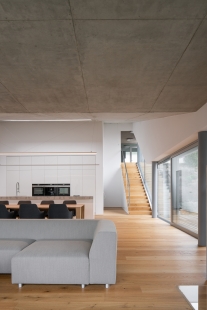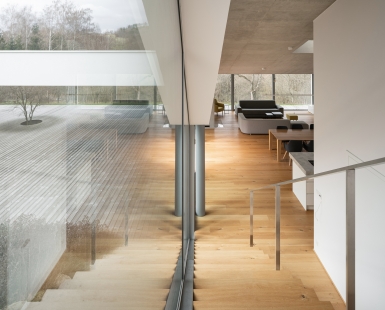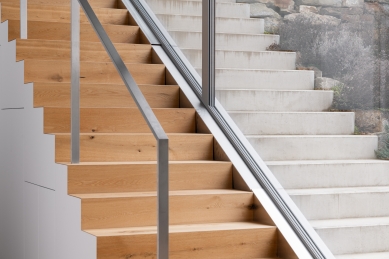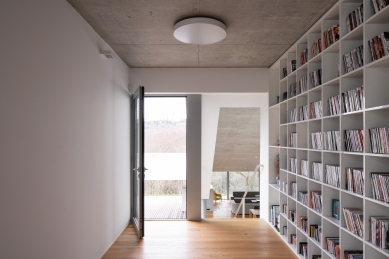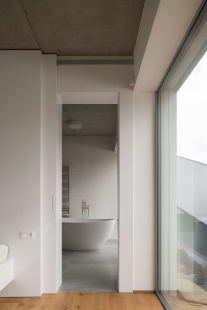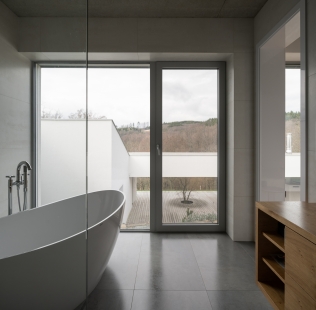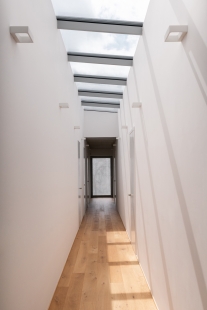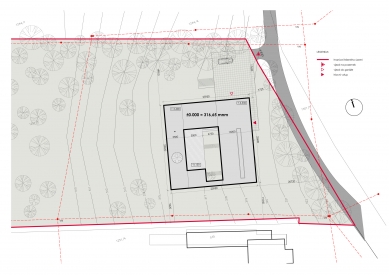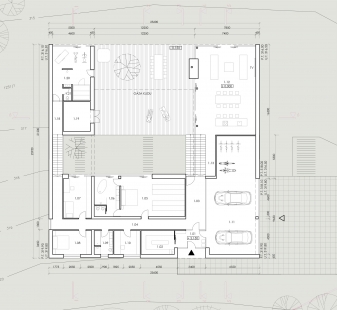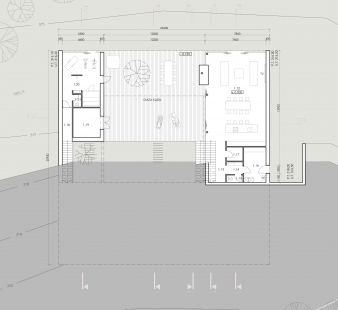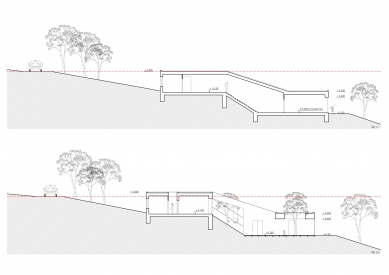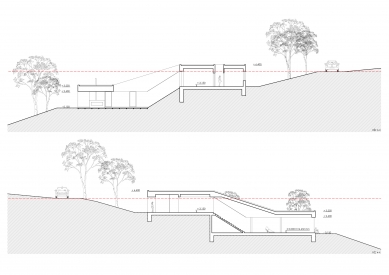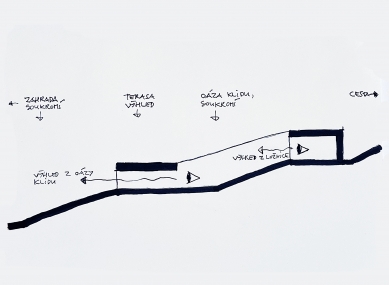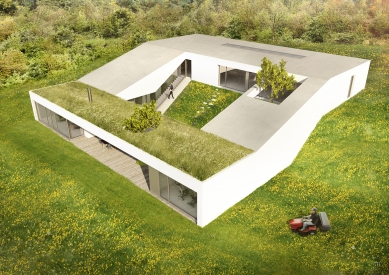
Flow House
Village on the hill

Architectural Solution
1/ The wish of the future lady of the house to create an absolute outdoor intimate space, free from unwanted views from the surroundings. We called it an oasis of calm.
2/ genius loci – a flowing sloped terrain with a view of the opposite hills and forests.
How to achieve views from all rooms in the house to the picturesque hills, utilize the terrain while eliminating excavation work, and above all, how to create absolute privacy that allows one to enjoy the house both inside and outside without shame?
These attributes determined a clear, clean, and simple concept of an atrium house on a platform, smoothly following the sloped terrain. A flowing house in a flowing terrain – FLOW HOUSE.
From a demanding request emerged a very simple, clean, and straightforward house. The single-story structure merges with the terrain and opens up space for views from both the quiet and social parts of the house. This bend creates an optical impression of two floors, while still maintaining the feeling of a single-story, spatially diverse body. The house is designed as a noise barrier to the local road, relatively recessed below the level of the path. The entire house opens downwards into the garden in the western part, creating an intimate, hidden, and protected calm living space from the surroundings. The main mass of the house consists of three wings, forming the shape of a U. These are connected by a covered terrace, which completes the designed atrium – an oasis of calm. From both the upper part of the house and the lower part of the terrace, the same view into the garden full of trees and towards the opposite hills is offered.
1/ The wish of the future lady of the house to create an absolute outdoor intimate space, free from unwanted views from the surroundings. We called it an oasis of calm.
2/ genius loci – a flowing sloped terrain with a view of the opposite hills and forests.
How to achieve views from all rooms in the house to the picturesque hills, utilize the terrain while eliminating excavation work, and above all, how to create absolute privacy that allows one to enjoy the house both inside and outside without shame?
These attributes determined a clear, clean, and simple concept of an atrium house on a platform, smoothly following the sloped terrain. A flowing house in a flowing terrain – FLOW HOUSE.
From a demanding request emerged a very simple, clean, and straightforward house. The single-story structure merges with the terrain and opens up space for views from both the quiet and social parts of the house. This bend creates an optical impression of two floors, while still maintaining the feeling of a single-story, spatially diverse body. The house is designed as a noise barrier to the local road, relatively recessed below the level of the path. The entire house opens downwards into the garden in the western part, creating an intimate, hidden, and protected calm living space from the surroundings. The main mass of the house consists of three wings, forming the shape of a U. These are connected by a covered terrace, which completes the designed atrium – an oasis of calm. From both the upper part of the house and the lower part of the terrace, the same view into the garden full of trees and towards the opposite hills is offered.
The English translation is powered by AI tool. Switch to Czech to view the original text source.
0 comments
add comment


