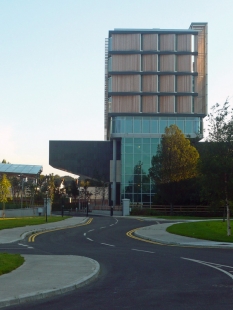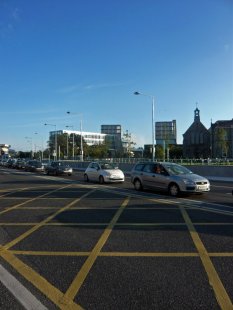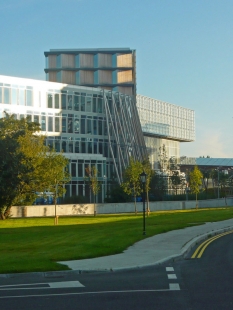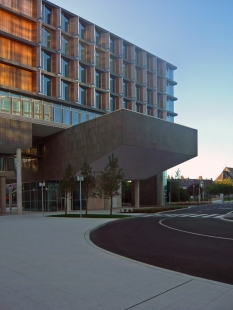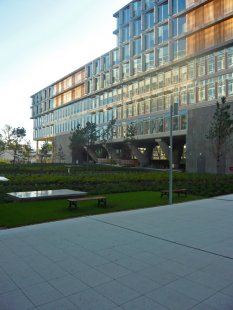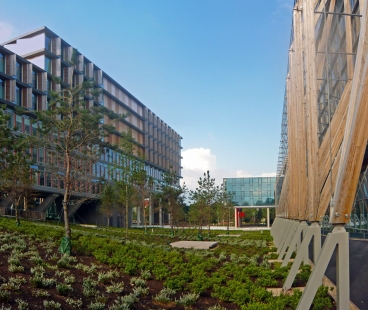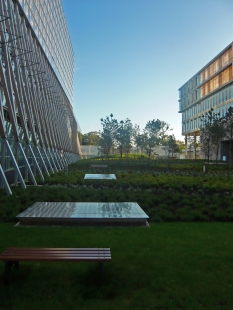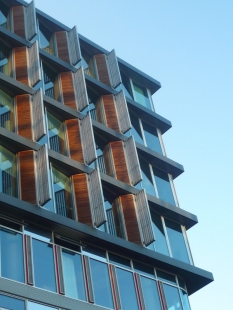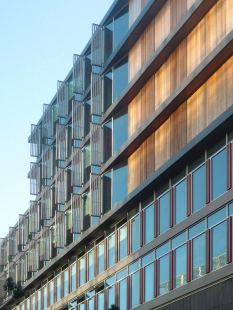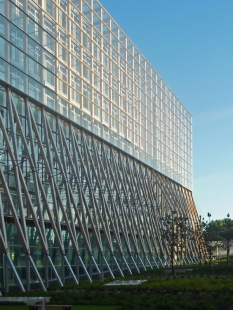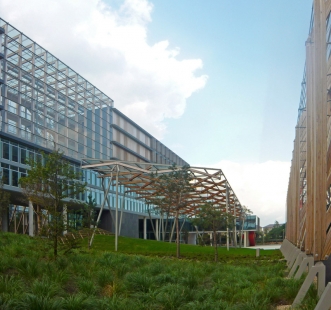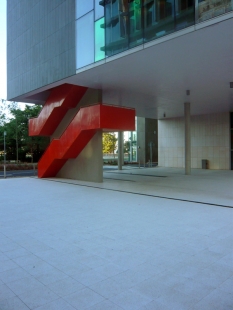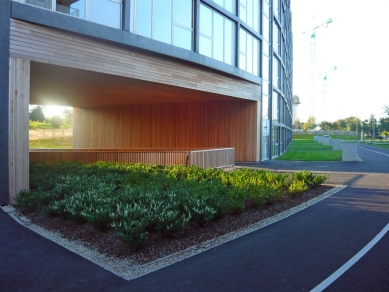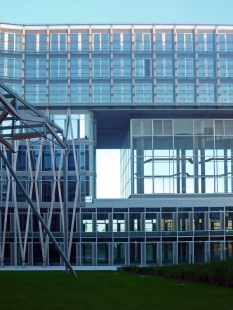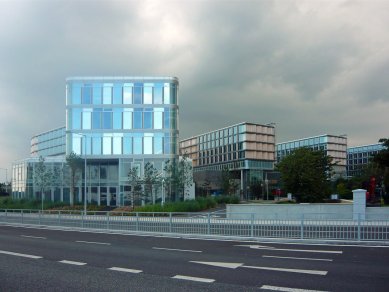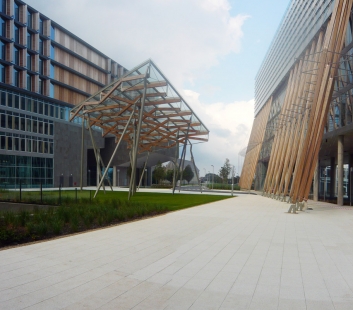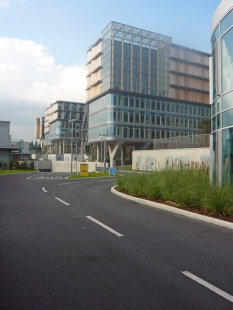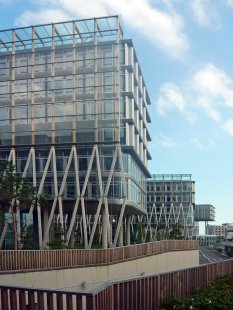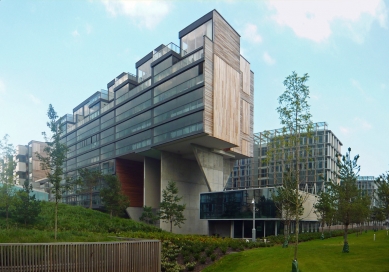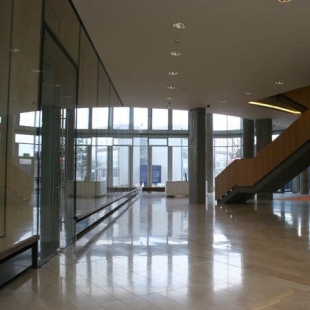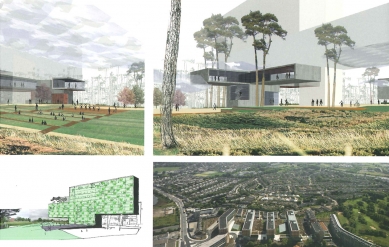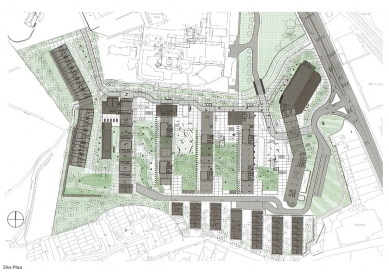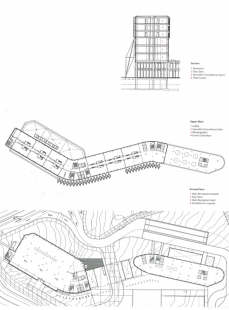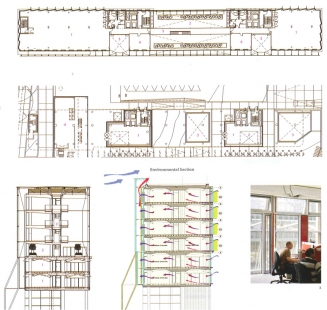
Elmpark
1 park, 1 hotel, 1 hospital, 3 office buildings, 2 residential blocks, senior citizen housing, conference centre, restaurant, crèche centre, leisure centre, swimming pool, 2 pavilions

Elmpark is a unique urban project designed by the studio Bucholz McEvoy. When walking around this Giant you breathe in its power and vastness. The explanation: Dublin as such is a very horizontal city. Historic and new buildings in the center are usually 4-5 floors high. Practically all other buildings have two, sometimes three floors. That is the same in the proximity of hectic Merrion Road where Elmpark is located. Elmpark system consists of six 8-storey buildings interlaced by other lower blocks and large courtyards. This project meeting a high level of technical skill can be an example which the Irish architecture could follow.
Ireland, Celtic tiger, now is not reaching such economic growth, as it was in the eighties. Country is more or less stagnant. It does not produce many job vacancies, many people who came to work here return home. "Tiger seems to be tamed - what will the architecture learn from it?" (Raymond Ryan, Irish Architecture, 238, p. 49) Elmpark could be the precursor of a new trend of energy-efficient architecture.
This system of slim and tall buildings was designed in collaboration with the consultant Matthias Schulz of Transsolar Climate Engineering (office, which advises architects such as Gehry, SANAA, Jahn). The buildings are designed to maximize the use of the western winds for natural ventilation. This is achieved by using adjustable blinds on the eastern side of the building and also by western ventilated glass facade, with an offset of about 1 meter from each building. Slim massing provides enough space for the courtyards, while offering a lot of sunlight and heat into the interior. Almost all structures contain a large glass atrium and winter garden. When you are inside the complex in the evening, you are not surrounded by sadness or gloom you experience in the middle of Prague concrete settlements.
Facades are very elegant. And neither facade is identical. Long and high surfaces are divided into smaller units, façade supports evoke a forest-like feeling (which is literally stated in the name of "Elm Park"). Proposal of facades is in harmony with above-mentioned ventilation system.
The first and main entrance to the complex is directly from the Merrion Road. It is monumental and dynamic in the same time. Street block serves as a private hospital and hotel, there are also offices. Entering the site you are walking through two squiggly snakes, which lie on top of each other and form a gate theme - "a tunnel". The tunnel sequentially penetrates all the other buildings, together with the lower constructions. The low, 2 storey buildings connect the first three blocks, and contains a conference room and cr?che center. If you drive a car to Elmpark, the road takes you to the underground garages, also naturally ventilated.
The other three, now completely flat blocks, serve as the office buildings. Timber and glass are the most appreciated materials here. The very last blocks are residential buildings. They have their own access road and differ only by architecture. The design strongly reminds you of typical residential projects, however it does not affect the whole complex. The fact is that after the visitor is amazed by the design of the office buildings, he could simply await something original for the residential blocks as well. Worth of attention are only suspended cells containing entire rooms, and massive supports from exposed concrete. Otherwise, the appearance of these objects is very formal, sometimes curt, which is most evident in the last apartment building.
In terms of function the residential blocks meet the high standard of modern living. The courtyard contains a leisure center and swimming pool in the form of light glass cube. The east side of Elmpark houses the senior citizen buildings. They have their own separate underground garages and like all Elmpark their own green courtyards. Although the architecture of the low 2-storey buildings is solved quite well, it remains in a sharp contrast with the huge mass of office buildings.
As for the garden architecture, the authors created a very modern park with a number of new elements and modifications. The words of the architect: "We designed a laboratory, which examined the cultural, botanical and ecological richness of the place. The result of this examination is coastal, mountainous and urban landscape." Indeed - the landscape of the courtyards and adjoining areas is very diverse and significantly enriches the buildings. It is the key issue, since it is the only physical component linking buildings. The lowest layer consists of wild foliage, meadows and lawns. According to the author the low bushes as rhododendrons, ferns and palm trees are the most important. "These bushes compose the layout of gardens and frame the views. We designed these places to be protected and to provide open views in the same time." The other layers include trees, mostly pine, and essentially the overall topography of gardens. In the first and third courtyard stands an open pavilion - a spider - light structure from timber, steel and glass.
Epilogue
Elmpark is undoubtedly a very ambitious project, which overcomes the period of Celtic Tiger. It is some kind of an urban experiment, experiment of "La Cité Radieuse", which was a great success in terms of design and merging with the surrounding buildings. On the other hand Elmpark can be an example how such projects sometimes end. It has now notable problems with lease of the office space and apartments. Unfortunately the true reason why it remains partly uninhabited is hidden in the jungle of economy crisis.
Although Elmpark is a great promise of modern Irish architecture for the future, we can still in some areas discuss its "green architecture". Huge use of glass, steel and concrete - therefore energy-highly-demanding materials, is more than evident. We can only guess how many materials came directly from the neighbourhood of Dublin and how much is the cost of heating these buildings reflected in the overall energy balance.
Nevertheless the above-mentioned issues do not affect the uniqueness of Elmpark at all. Significant tribute should also go to the investor. Without a large dose of courage, confidence and trust in this type of architecture Elmpark would have never seen the dawn.
Jan Vanecek
Dublin
Sources used:
Irish Architecture, no. 238, June 2008
Elmpark review from Raymond Ryan
Bucholz McEvoy Architects
Ireland, Celtic tiger, now is not reaching such economic growth, as it was in the eighties. Country is more or less stagnant. It does not produce many job vacancies, many people who came to work here return home. "Tiger seems to be tamed - what will the architecture learn from it?" (Raymond Ryan, Irish Architecture, 238, p. 49) Elmpark could be the precursor of a new trend of energy-efficient architecture.
This system of slim and tall buildings was designed in collaboration with the consultant Matthias Schulz of Transsolar Climate Engineering (office, which advises architects such as Gehry, SANAA, Jahn). The buildings are designed to maximize the use of the western winds for natural ventilation. This is achieved by using adjustable blinds on the eastern side of the building and also by western ventilated glass facade, with an offset of about 1 meter from each building. Slim massing provides enough space for the courtyards, while offering a lot of sunlight and heat into the interior. Almost all structures contain a large glass atrium and winter garden. When you are inside the complex in the evening, you are not surrounded by sadness or gloom you experience in the middle of Prague concrete settlements.
Facades are very elegant. And neither facade is identical. Long and high surfaces are divided into smaller units, façade supports evoke a forest-like feeling (which is literally stated in the name of "Elm Park"). Proposal of facades is in harmony with above-mentioned ventilation system.
The first and main entrance to the complex is directly from the Merrion Road. It is monumental and dynamic in the same time. Street block serves as a private hospital and hotel, there are also offices. Entering the site you are walking through two squiggly snakes, which lie on top of each other and form a gate theme - "a tunnel". The tunnel sequentially penetrates all the other buildings, together with the lower constructions. The low, 2 storey buildings connect the first three blocks, and contains a conference room and cr?che center. If you drive a car to Elmpark, the road takes you to the underground garages, also naturally ventilated.
The other three, now completely flat blocks, serve as the office buildings. Timber and glass are the most appreciated materials here. The very last blocks are residential buildings. They have their own access road and differ only by architecture. The design strongly reminds you of typical residential projects, however it does not affect the whole complex. The fact is that after the visitor is amazed by the design of the office buildings, he could simply await something original for the residential blocks as well. Worth of attention are only suspended cells containing entire rooms, and massive supports from exposed concrete. Otherwise, the appearance of these objects is very formal, sometimes curt, which is most evident in the last apartment building.
In terms of function the residential blocks meet the high standard of modern living. The courtyard contains a leisure center and swimming pool in the form of light glass cube. The east side of Elmpark houses the senior citizen buildings. They have their own separate underground garages and like all Elmpark their own green courtyards. Although the architecture of the low 2-storey buildings is solved quite well, it remains in a sharp contrast with the huge mass of office buildings.
As for the garden architecture, the authors created a very modern park with a number of new elements and modifications. The words of the architect: "We designed a laboratory, which examined the cultural, botanical and ecological richness of the place. The result of this examination is coastal, mountainous and urban landscape." Indeed - the landscape of the courtyards and adjoining areas is very diverse and significantly enriches the buildings. It is the key issue, since it is the only physical component linking buildings. The lowest layer consists of wild foliage, meadows and lawns. According to the author the low bushes as rhododendrons, ferns and palm trees are the most important. "These bushes compose the layout of gardens and frame the views. We designed these places to be protected and to provide open views in the same time." The other layers include trees, mostly pine, and essentially the overall topography of gardens. In the first and third courtyard stands an open pavilion - a spider - light structure from timber, steel and glass.
Epilogue
Elmpark is undoubtedly a very ambitious project, which overcomes the period of Celtic Tiger. It is some kind of an urban experiment, experiment of "La Cité Radieuse", which was a great success in terms of design and merging with the surrounding buildings. On the other hand Elmpark can be an example how such projects sometimes end. It has now notable problems with lease of the office space and apartments. Unfortunately the true reason why it remains partly uninhabited is hidden in the jungle of economy crisis.
Although Elmpark is a great promise of modern Irish architecture for the future, we can still in some areas discuss its "green architecture". Huge use of glass, steel and concrete - therefore energy-highly-demanding materials, is more than evident. We can only guess how many materials came directly from the neighbourhood of Dublin and how much is the cost of heating these buildings reflected in the overall energy balance.
Nevertheless the above-mentioned issues do not affect the uniqueness of Elmpark at all. Significant tribute should also go to the investor. Without a large dose of courage, confidence and trust in this type of architecture Elmpark would have never seen the dawn.
Jan Vanecek
Dublin
Sources used:
Irish Architecture, no. 238, June 2008
Elmpark review from Raymond Ryan
Bucholz McEvoy Architects
2 comments
add comment
Subject
Author
Date
...Nějak mi to udělalo hezkej den...
šakal
07.10.08 11:05
...i mě
aleš
09.10.08 07:15
show all comments


