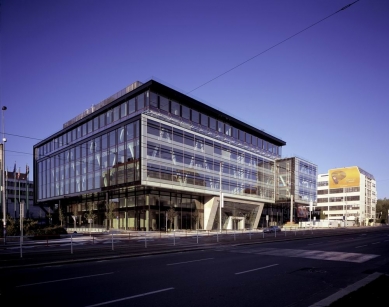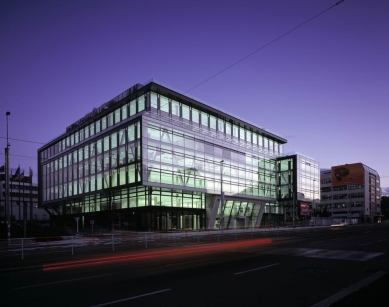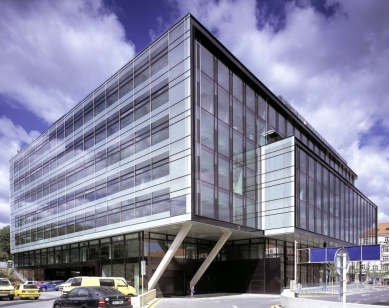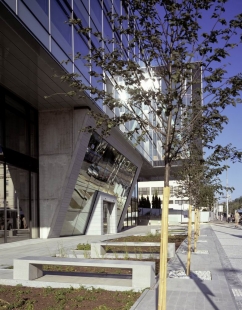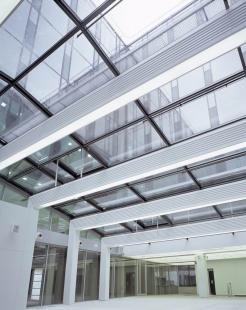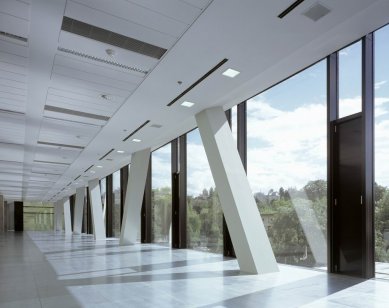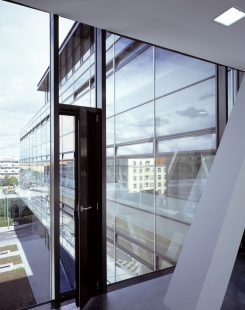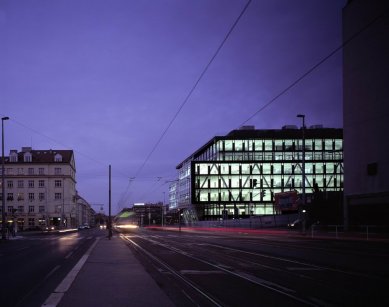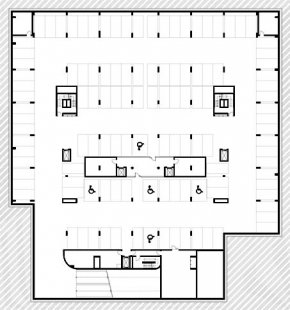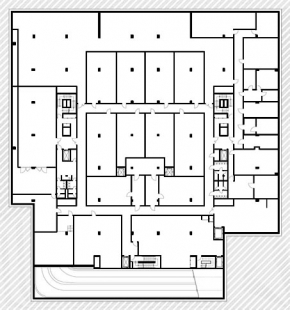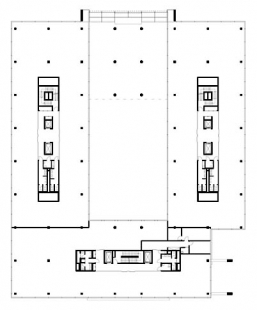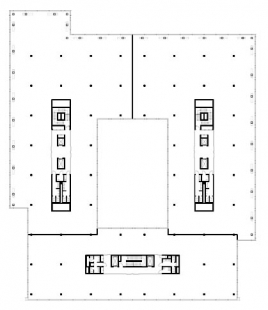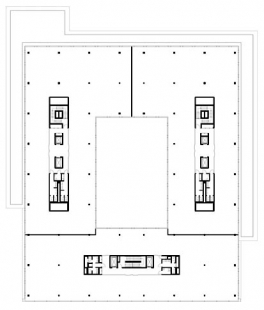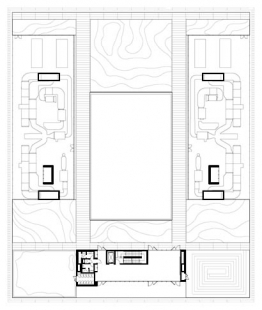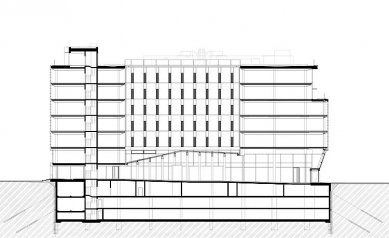
E-GATE

 |
Load-bearing structure: monolithic reinforced concrete skeleton with a module of 7.5 x 7.5 m at levels 3-5, expanded around the perimeter with composite concrete ceilings supported by a system of three-story steel truss beams, which also create a ten-meter cantilever of the risalite towards Evropská street
Floor construction: double system floors in office levels
Facade: fully glazed facade made of aluminum profiles, glazed with insulating double glazing with partial screen printing
Partitions: in underground floors, brick plastered; on the ground floors, drywall and glass in aluminum frames
Technical equipment: heating and cooling of office areas is realized through a four-pipe fan coil system. The building is connected to a central hot water source. The entire building is equipped with a water stable fire extinguishing system.
The English translation is powered by AI tool. Switch to Czech to view the original text source.
2 comments
add comment
Subject
Author
Date
Pro pány architekty
Cohen
22.10.09 12:25
to Cohen
petana_2
06.12.09 05:29
show all comments


