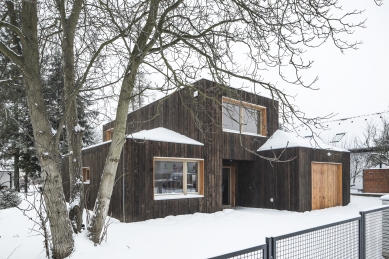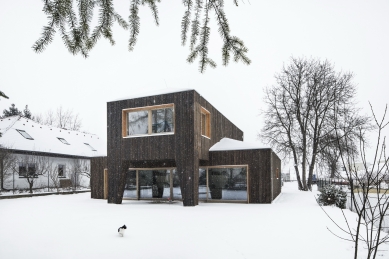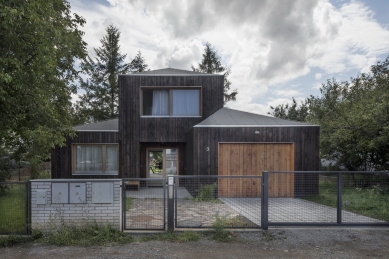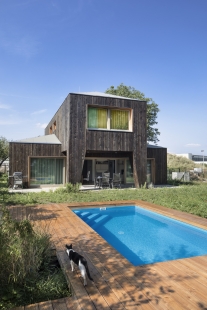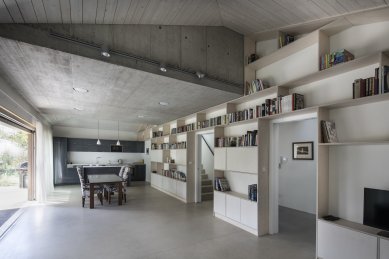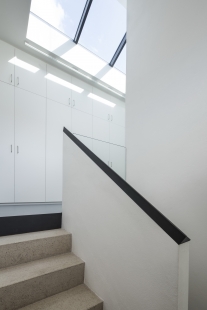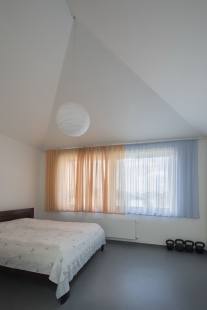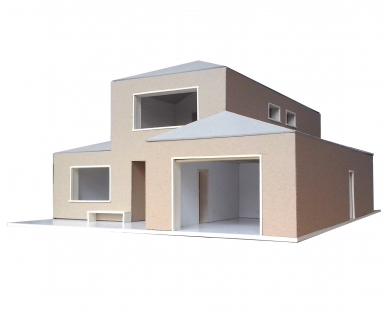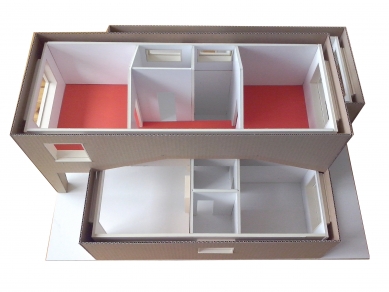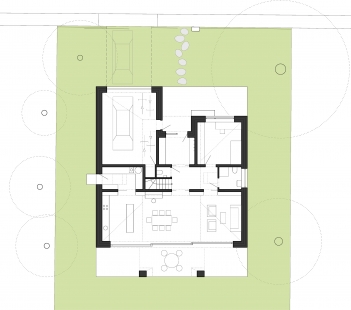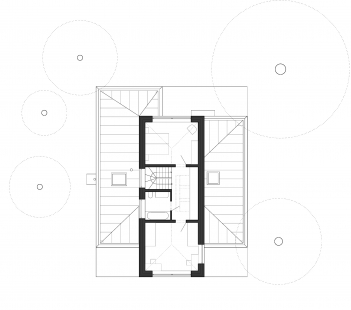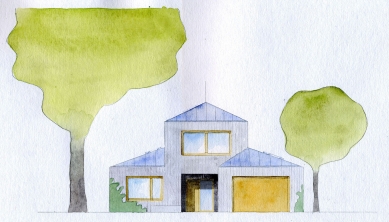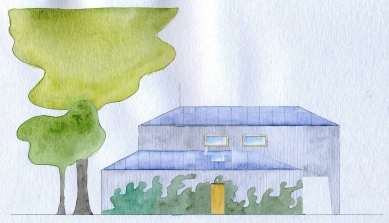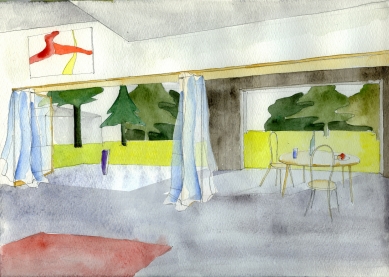
House in Zličín

The house for a family of four stands in a former gardening colony, which is a small oasis of greenery on the industrial outskirts of Prague. The project had to deal with the conditions of an already issued zoning decision for another house. An irregular rectangular footprint and sloping roofs were prescribed. The massing solution of the house is based not only on the prescribed shape but also on the effort to maintain the smaller scale of the former gardening colony. To achieve greater privacy, the mass of the house steps back at the location of the windows in the living rooms. On the south side, the living room on the ground floor opens up with large sliding windows to the garden. The protruding upper floor creates a covered porch here. The interior of the house is made of brick, with wooden ceilings and a concrete floor. The façade is clad with a layer of wooden boards with a natural pigmented finish.
The English translation is powered by AI tool. Switch to Czech to view the original text source.
2 comments
add comment
Subject
Author
Date
Koupelna
Anonim
15.12.17 10:27
Koupelna
RF
16.12.17 05:29
show all comments


