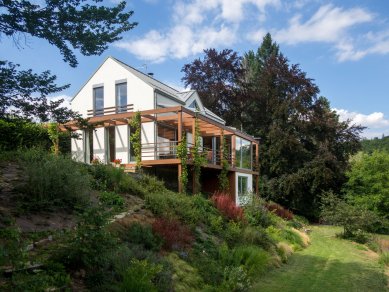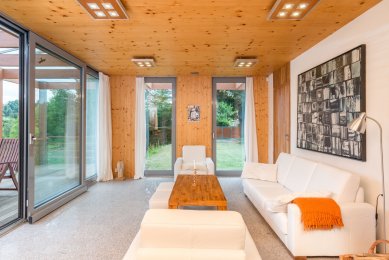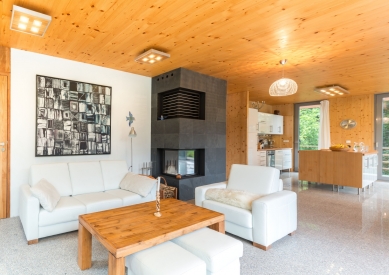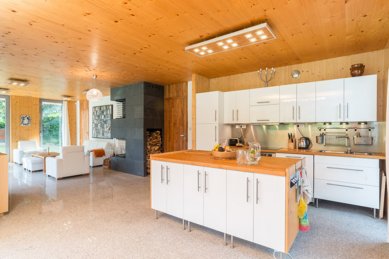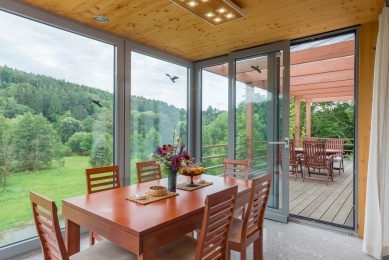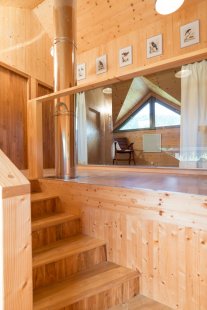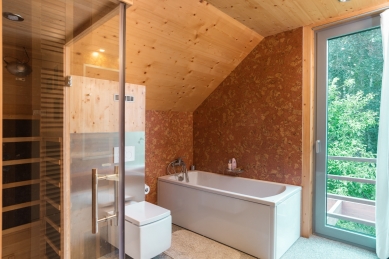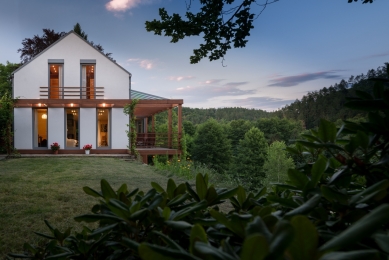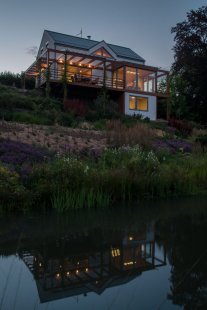
House in the Golden Ratio

The house is composed of a simple compact form of a slender rectangular block with a saddle roof, oriented on the lot to maximize solar heat gains. The dominant feature of the building is a wooden terrace with a pergola and an adjoining glassed-in winter garden extension overlooking the valley. The house complements the surrounding architecture with its expression. By using natural materials, it respects and enhances the character of the surrounding nature. The floor plan of the house follows the shape of the original single-story house, on whose foundations the structure is built. The new building is designed as a single-story with an attic and a saddle roof without overhangs. Symmetry on the façade of the house is emphasized by a large triangular dormer on the southwest side, providing a view from the study in the attic.
The house, with a beautiful view of the Sázava River, is designed for a family of four. The entrance to the house is protected from the elements by a lightweight canopy. Following the entrance is a hallway with a wardrobe and shoe rack. From the hallway, there is access to a smaller bathroom with a toilet and shower, as well as a staircase to the attic. Directly opposite the front door is the entrance to the living space, which, together with the glassed dining area, opens up to the valley of the Sázava River on the southwest side. The living space is connected to the outdoor terrace through sliding doors. On the upper floor, there are three bedrooms. The sanitary facilities consist of a spacious bathroom with a bathtub, toilet, and infrared sauna. The staircase hall leads directly to a study, illuminated by a large triangular dormer. The doors to the study are sliding to allow the study to open up as much as possible to the hall and to brighten the entire space.
The house, with a beautiful view of the Sázava River, is designed for a family of four. The entrance to the house is protected from the elements by a lightweight canopy. Following the entrance is a hallway with a wardrobe and shoe rack. From the hallway, there is access to a smaller bathroom with a toilet and shower, as well as a staircase to the attic. Directly opposite the front door is the entrance to the living space, which, together with the glassed dining area, opens up to the valley of the Sázava River on the southwest side. The living space is connected to the outdoor terrace through sliding doors. On the upper floor, there are three bedrooms. The sanitary facilities consist of a spacious bathroom with a bathtub, toilet, and infrared sauna. The staircase hall leads directly to a study, illuminated by a large triangular dormer. The doors to the study are sliding to allow the study to open up as much as possible to the hall and to brighten the entire space.
The English translation is powered by AI tool. Switch to Czech to view the original text source.
0 comments
add comment


