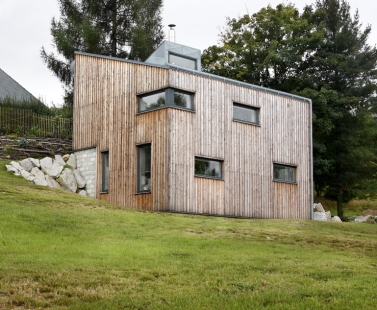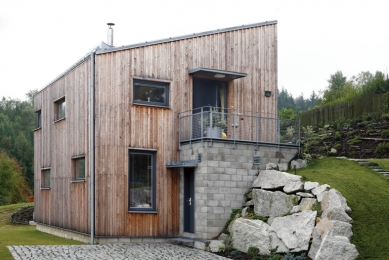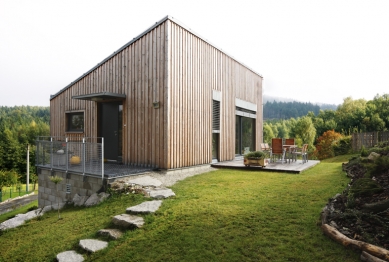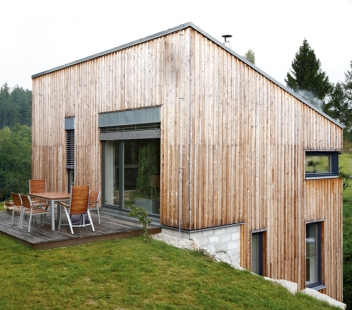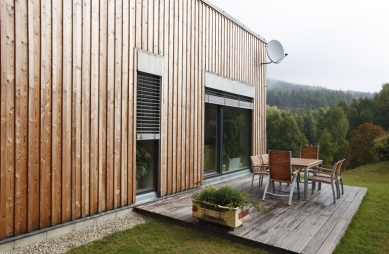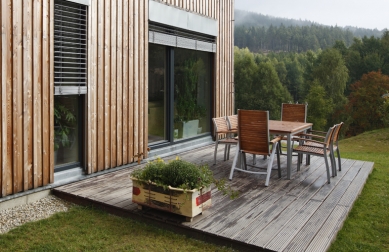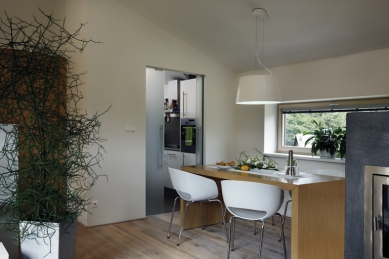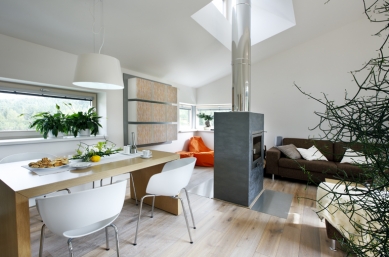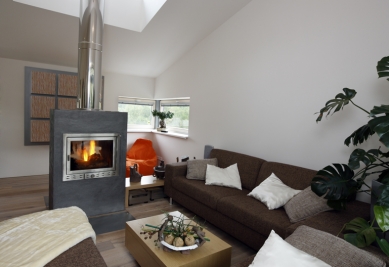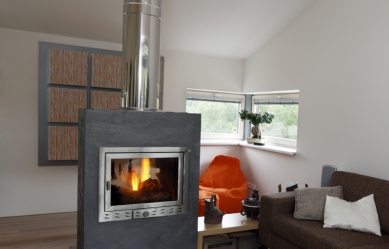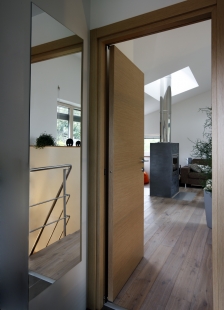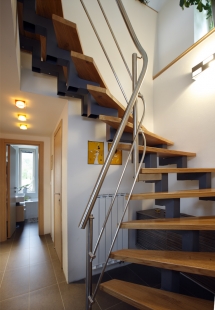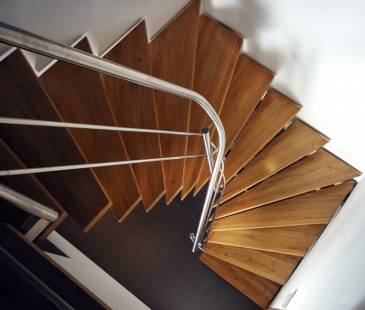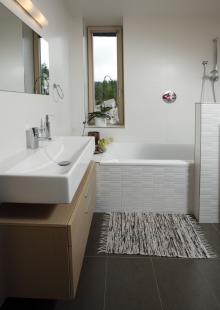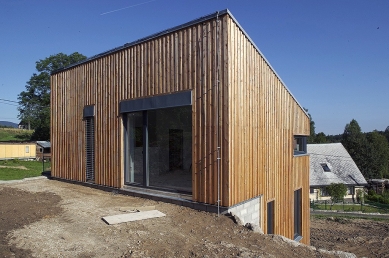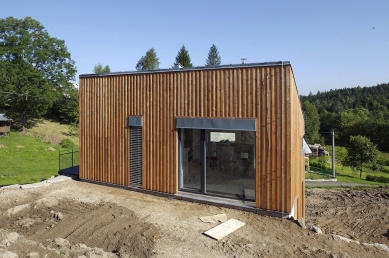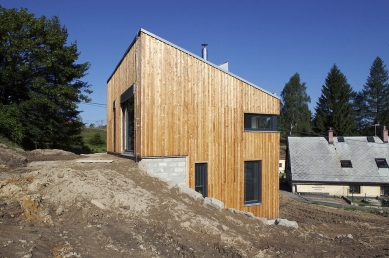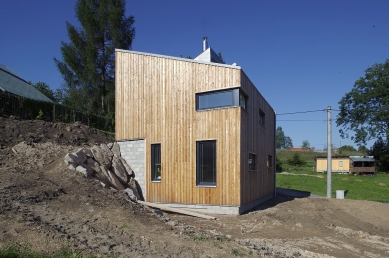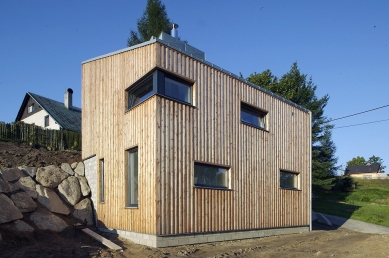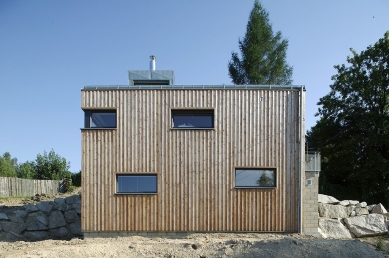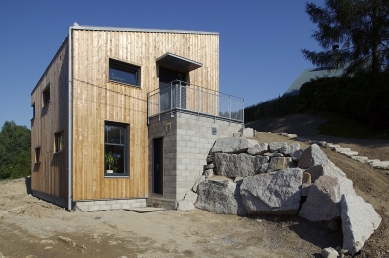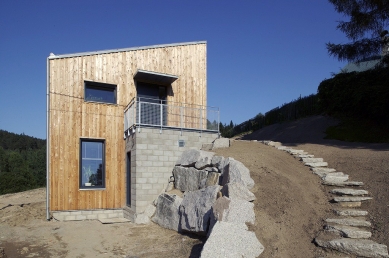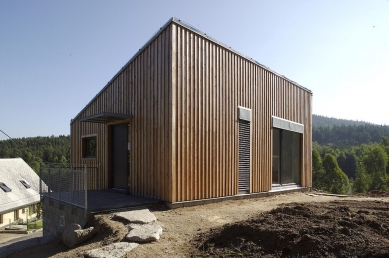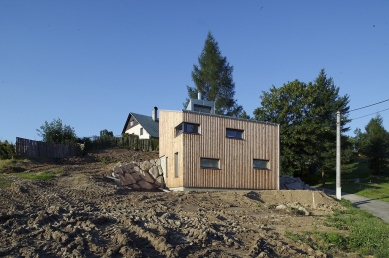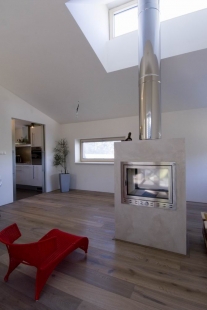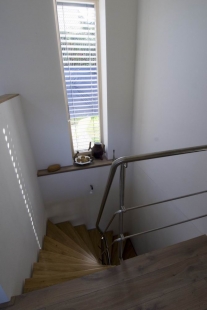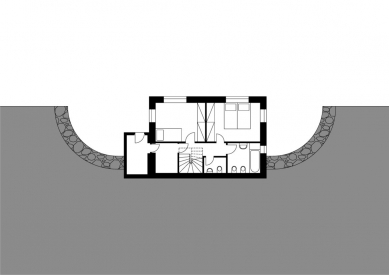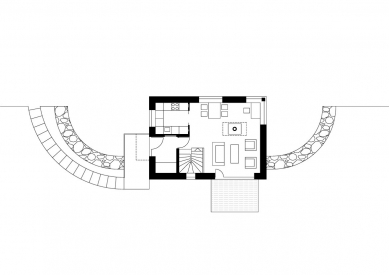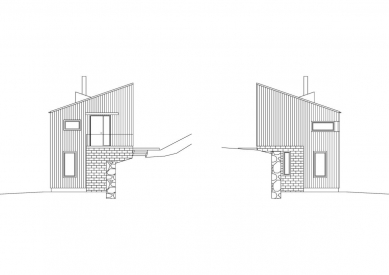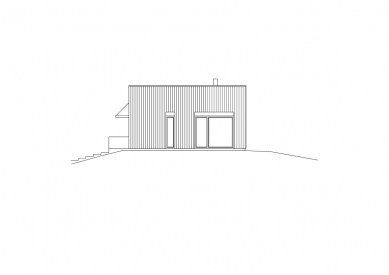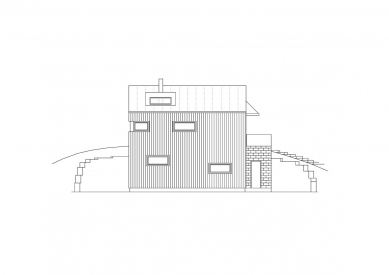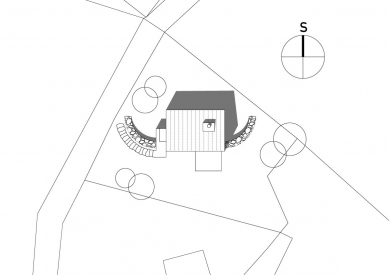
House on the Slope

 |
The block of the house is embedded into the steep northern slope. The elevation of the house allows barrier-free access to both floors directly from the ground level. The direction of the sloping roof opens the house to the southern side.
The structural solution of the individual floors of the house is different. The lower part of the house is built from ceramic blocks, while the upper part is designed as a wooden structure using the "two by four" system constructed on site.
The entire house is clad in vertical larch board siding without surface treatment. In areas where the building's facade meets the ground, a cladding of concrete blocks is used, from which a small storage room adjacent to the western facade is also built. For the roof of the house and the roofing, titanium zinc sheet metal with a pre-weathered surface was used.
Retaining walls following the eastern and western facades of the house are constructed from granite stones of various sizes.
The house is heated by an electric boiler, which is supplemented with a fireplace stove in the living room. Ventilation of all rooms is provided by a ventilation unit with heat recovery.
The English translation is powered by AI tool. Switch to Czech to view the original text source.
7 comments
add comment
Subject
Author
Date
jo
sauer
14.09.07 03:49
krb
hetzer
19.03.08 07:07
Perfektní
Vladimíra Carbolová
03.04.08 08:21
mazec
kaneC
22.04.08 01:54
líbí
jeanette
17.07.10 01:01
show all comments




