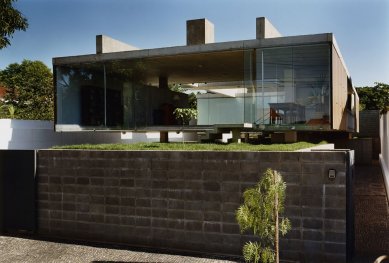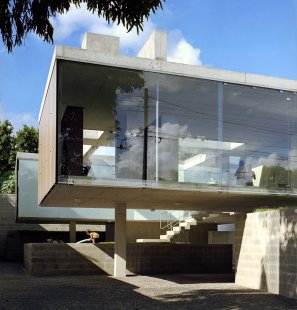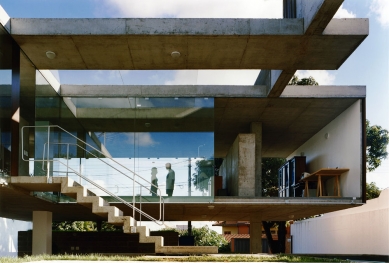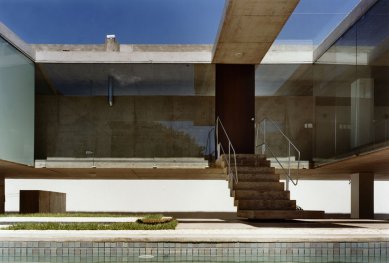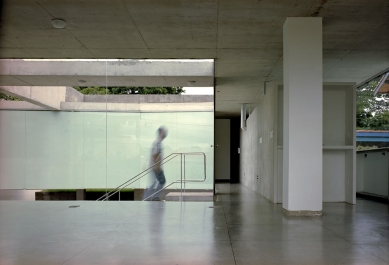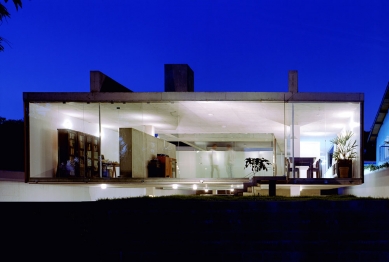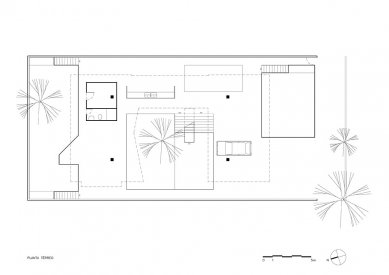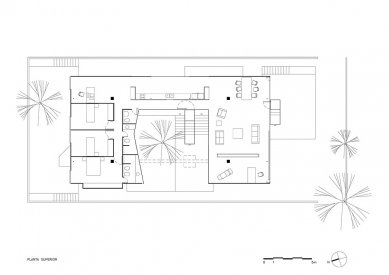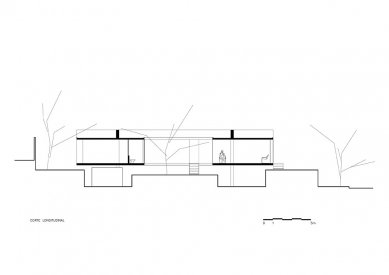
House in Ribeirão Preto

 |
The house in Ribeirão Preto was designed by Ângelo Bucci when he was a member of MMBB. He currently runs his own office SPBR architects.
The site for this single-family house originally sloped but has since been levelled and reconfigured to form a series of open boxes cut into the ground. These regular wells accommodate four columns that carry the apparently weightless concrete container that is the house. Horizontal slabs of concrete, which define the interior upper and lower extremities of the courtyard-style house, are supported by up-stand beams located on top of the house. This carefully engineered design allows the interior spaces to remain free of columns while ensuring that the entire structure is effectively braced. Great sheets of glazing encase the living area at the front of the house, so that the eye can follow the framework from exterior to interior and puzzle over the physics of the construction. Private and public areas are distinguished by the U-shaped plan, while the kitchen connects these two aspects of family life.
The House in Ribeirão Preto was designed while Ângelo Bucci was still a MMBB partner. Today he runs his own office, SPBR Architects.
The English translation is powered by AI tool. Switch to Czech to view the original text source.
0 comments
add comment


