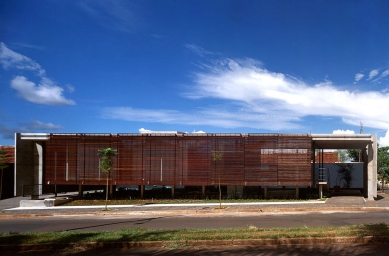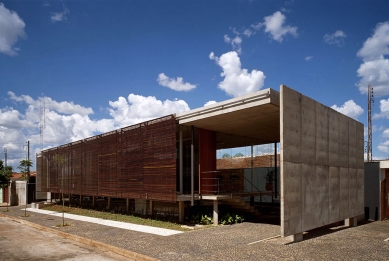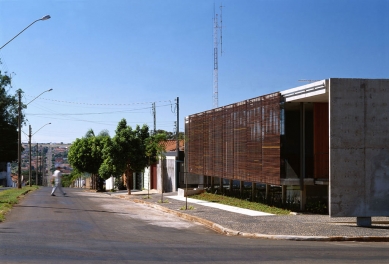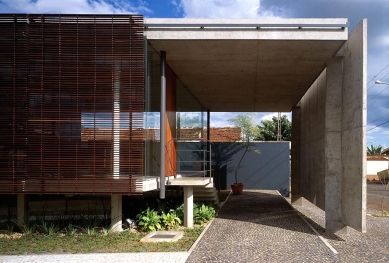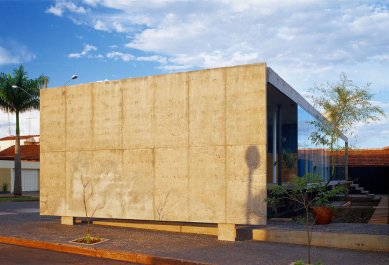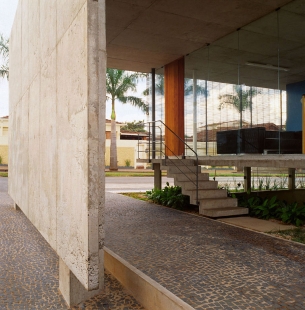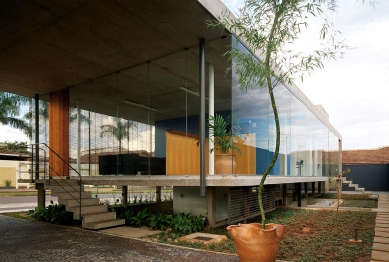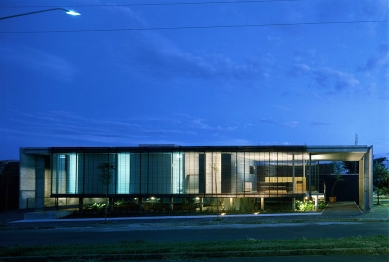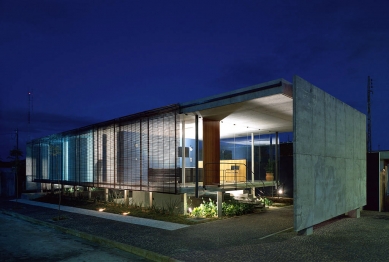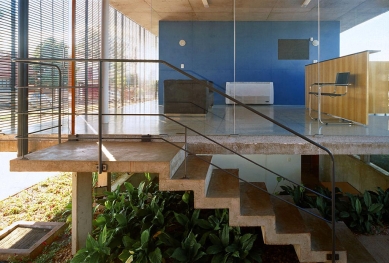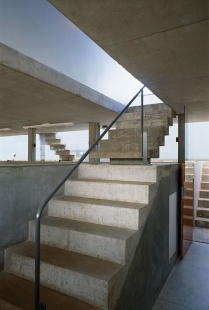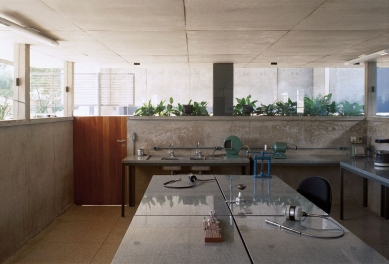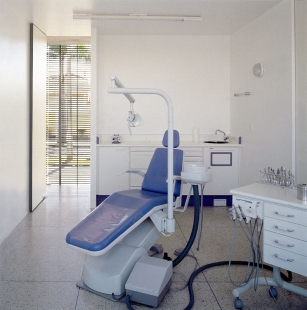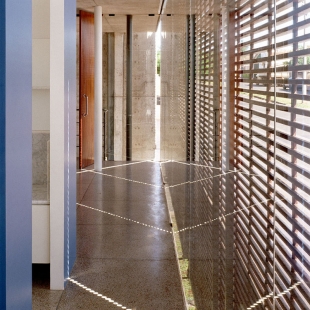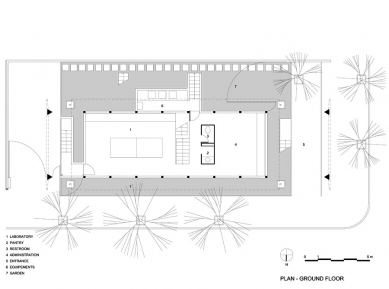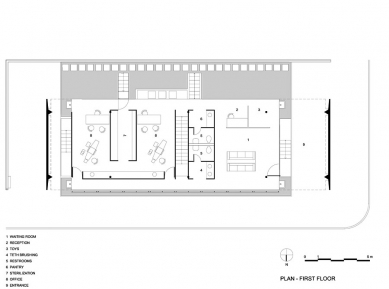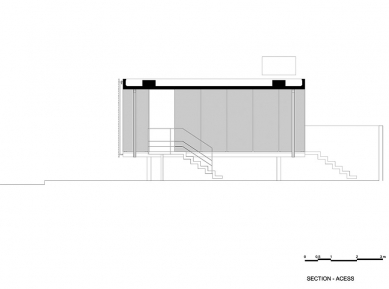
<Dentistry Clinic>

 |
Two main activities take place in the building: a children's dental office and a prosthetic device laboratory. They are arranged at two different levels, and we allowed the natural terrain level to run right between them. So, when you come from the street, you can go up a very short flight of stairs to reach the office. Or conversely, descend a few steps down to the prosthetic lab. The internal staircase directly connects both of these facilities.
The cross-section best shows how we designed vertical communication to be as short as possible. The upper floor consists of a beamless reinforced concrete slab with a thickness of 15 cm. This way, the three height levels can be very close together. With this arrangement of floors, the building achieves the same height as the surrounding houses, which are only single-story. The upper floor consists of a typical dental clinic layout. This space is accessible to the public. There are two parallel hallways connecting all the rooms to the dental office; the hallway facing the street is for public use, while the rear corridor serves only employees.
The partially underground floor is dimensionally smaller than the one above it. When viewed from the outside, the lower floor is set back and protected by the shadow cast by the overhanging ceiling slab above it. This lower level is not accessible to the public. It houses a laboratory for producing prosthetic instruments.
Although everything is surrounded by glass (frameless glazing), we also considered protection from the sun's rays in such a hot location. The entrance features a covered porch. The main entrance and glazing are protected from the west by a reinforced concrete wall. The northern facade is protected by permanently mounted wooden blinds that can only be removed for maintenance and cleaning. Additionally, all the glass panels on the upper floor are permanently secured. When we cast the concrete slab, we left a piece of steel profile in it, into which we then installed the glass panels. This detail creates an effect as if the glass and concrete were a single plane.
The dental office was designed by Ângelo Bucci at a time when he was a member of MMBB. He currently runs his own office SPBR architects.
The English translation is powered by AI tool. Switch to Czech to view the original text source.
0 comments
add comment


