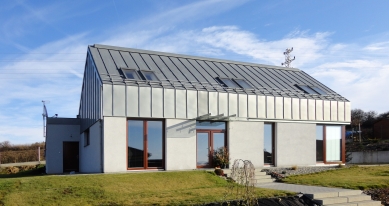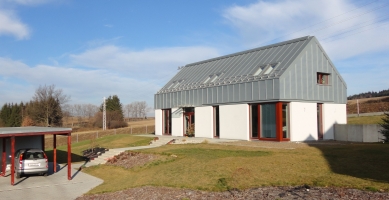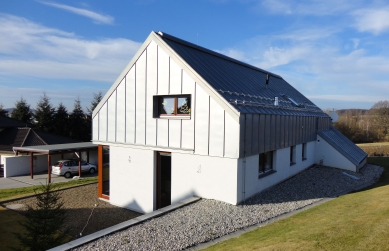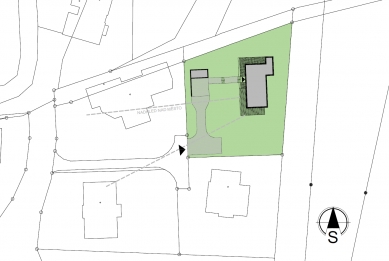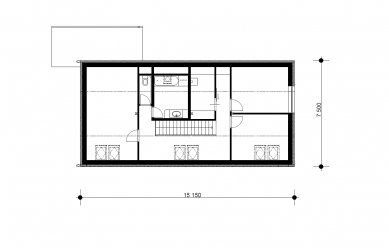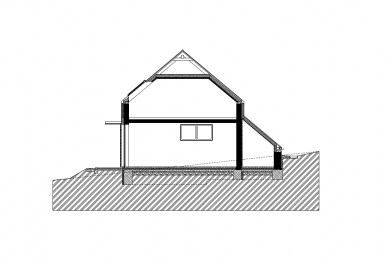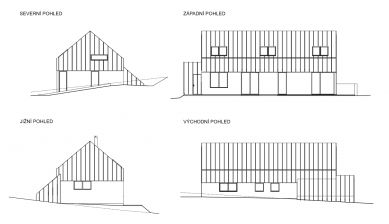
House in Pelhřimov

A small urban house in a row of family houses respecting the ubiquitous regulation of a gabled roof. The surrounding buildings do not invite any context. Therefore, the house rather defines itself out of subordination and slightly provokes with its simplicity. The Bohemian-Moravian Highlands has its whims and so the house received a titanium-zinc hat that keeps it warm, protects against the wind, and does not overheat in the summer.
The floor plan is based on a basic ratio of 1:2 length to width. The house has sunk its eastern side into the rising terrain and opened itself to the south and west. A clear logic of arrival at the shelter, a gentle ascent of the incoming path with terrain stairs, and the house’s tucked position in the upper part of the lot allow for a view of the town. The house was realized exactly according to the project, namely a brick insulated structure with reinforced concrete ceilings, a wooden truss, and a ventilated insulated titanium-zinc roof. The simple implementation has slowly earned its respect. The non-basement floor plan required the construction of an extension for a cellar located in the northeast corner. All the rooms, both in the living ground floor and the attic with bedrooms, fully meet the needs of a young family of four. A sufficient garden of 1290 m² invites the installation of recreational greenery, which the family is very much looking forward to.
The author is duly grateful that the young family had the courage to choose an individual solution with a simple and straightforward appearance.
The floor plan is based on a basic ratio of 1:2 length to width. The house has sunk its eastern side into the rising terrain and opened itself to the south and west. A clear logic of arrival at the shelter, a gentle ascent of the incoming path with terrain stairs, and the house’s tucked position in the upper part of the lot allow for a view of the town. The house was realized exactly according to the project, namely a brick insulated structure with reinforced concrete ceilings, a wooden truss, and a ventilated insulated titanium-zinc roof. The simple implementation has slowly earned its respect. The non-basement floor plan required the construction of an extension for a cellar located in the northeast corner. All the rooms, both in the living ground floor and the attic with bedrooms, fully meet the needs of a young family of four. A sufficient garden of 1290 m² invites the installation of recreational greenery, which the family is very much looking forward to.
The author is duly grateful that the young family had the courage to choose an individual solution with a simple and straightforward appearance.
The English translation is powered by AI tool. Switch to Czech to view the original text source.
3 comments
add comment
Subject
Author
Date
Moc pěkný sklad.
Ivo Vermousek
12.01.12 07:05
pomsta
Jan Gregar
16.01.12 08:39
pomsta 2
Josef Kříž
17.01.12 10:29
show all comments


