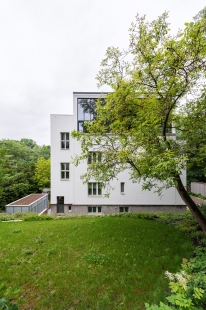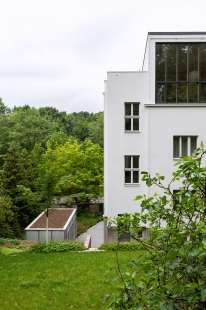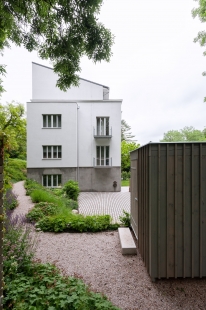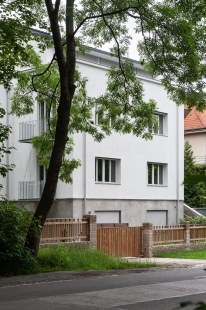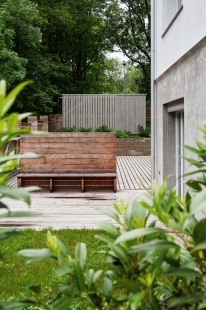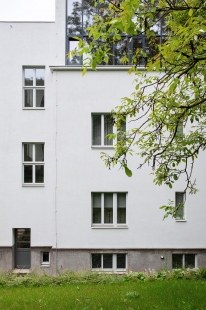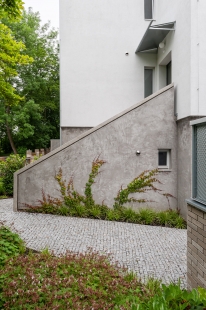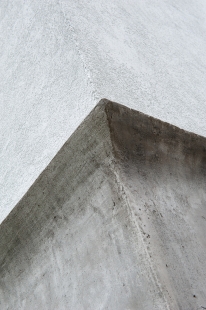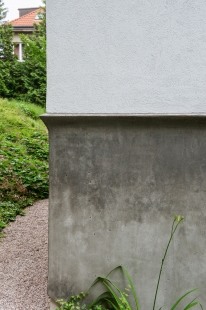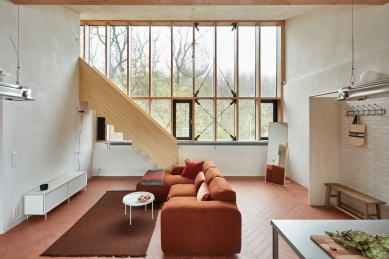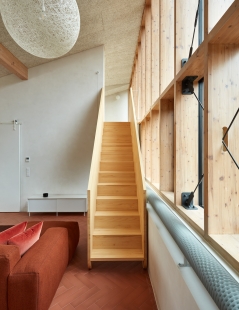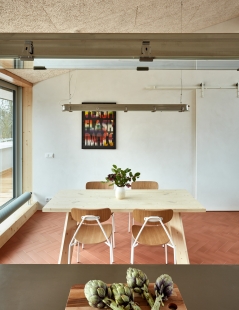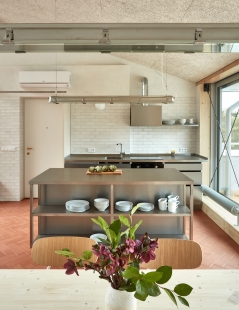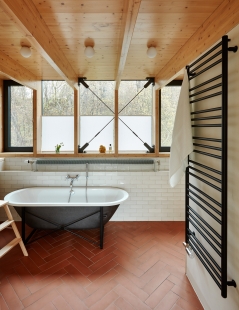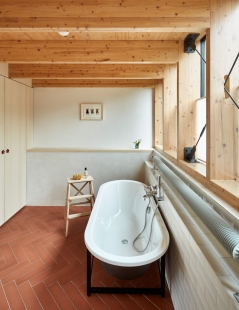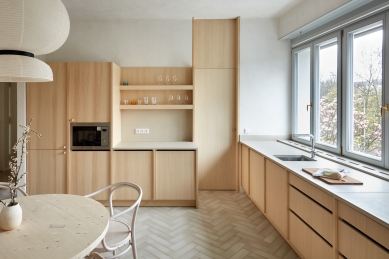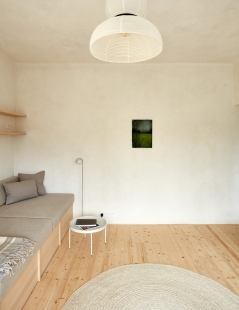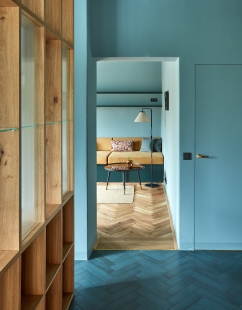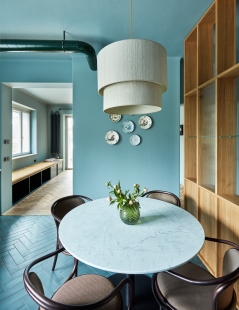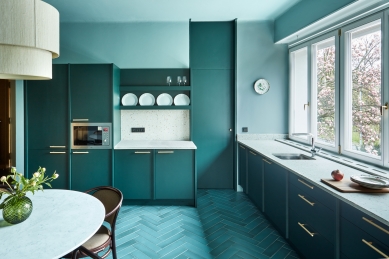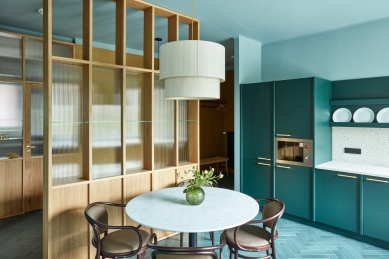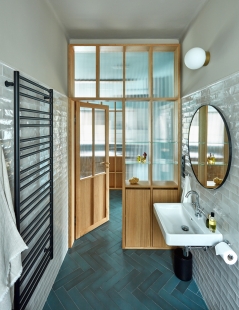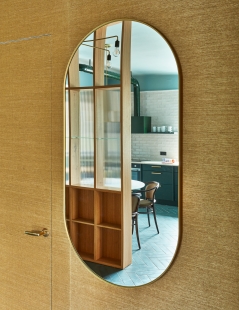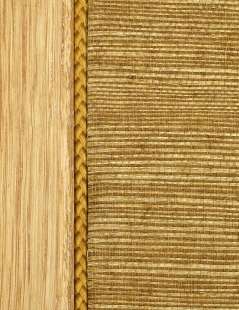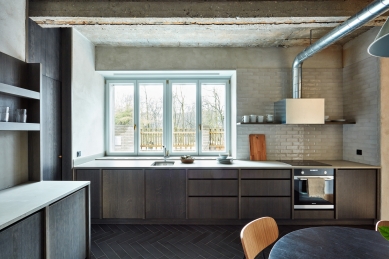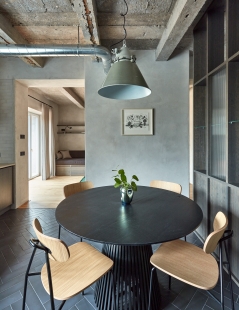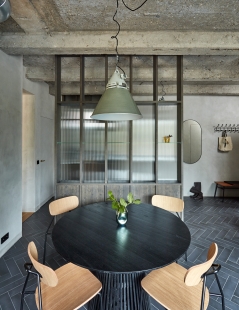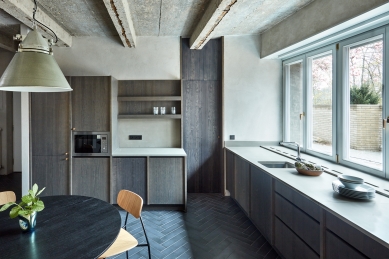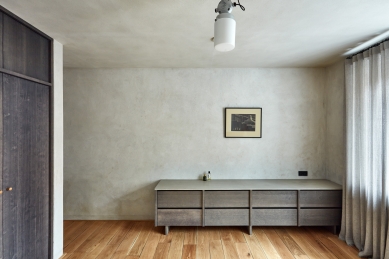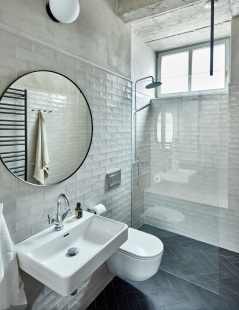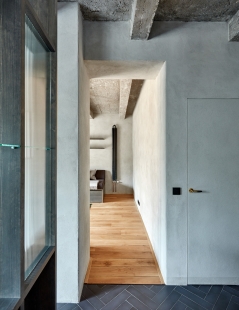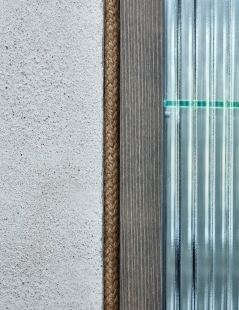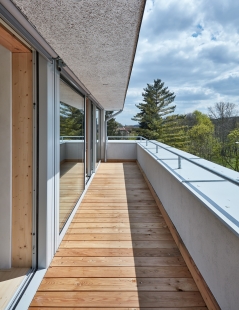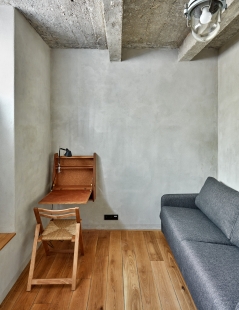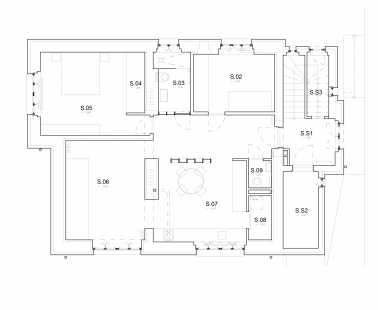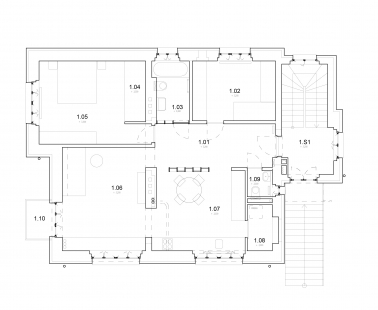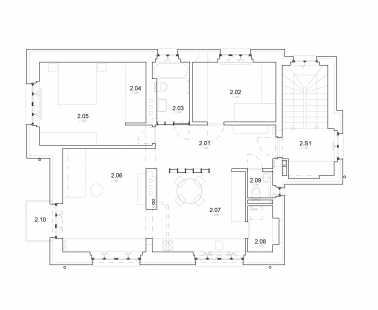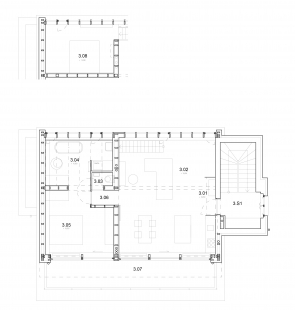
House in Motol

Intention of Reconstruction
The residential building from the 1930s stands at the end of Zahradníčkova Street opposite one of the Motol ponds. The house is built into the slope, where the first underground floor is completely sunk into the garden. In the basement, there was a garage, boiler room, and a small apartment.
The original roof was gable with several spontaneously created dormers. There was a small attic apartment.
The new roof shape is derived from the slope of the hill that it follows. Thus, a new structure with a flat roof has been created, which does not exceed the height of the original house. The cornice has been preserved, forming a boundary between the old house and the new structure – the balcony railing, the studio's window sill.
The reconstruction created 4 fully functional apartments with a layout of 3+kk. Each of them has a specific atmosphere, colors, and materials used.
Newly, a garden gazebo and a bicycle storage were also created on the property. They are simple blocks of the same size. The garden gazebo is a lightweight wooden structure that opens towards the fire pit in the corner of the property. The bicycle storage is made of expanded metal. Since both structures are visually appealing from above, they have a green extensive roof that facilitates maintenance.
Materials
The entire house has been reconstructed with an emphasis on the use of as many natural materials as possible, which will be easily repairable and readily available in the long term.
The glazed part of the extension is made of laminated wooden profiles 200 × 60 mm. The rest of the structure of the extension is a wooden frame braced with SDV boards. Wood fiber boards are used as thermal insulation.
The facade is diffusely open with mineral wool insulation. The final surface consists of pigmented lime plaster. The house's plinth is made of a more durable lime-cement rendered plaster that is impregnated with linseed oil. All interior plasters are lime-based. The floors are either solid wood or ceramic.
Interior
The first underground floor, which is partially embedded into the garden slope, is dominated by the roughness of the plasters that have remained untreated, and their naturally gray color and coarse texture evoke the atmosphere of an old workshop. The apartment is furnished with historic industrial lighting and built-in furniture with dark-stained spruce veneer.
On the first floor, a classic story unfolds, where oak floors harmonize well with dark green painted walls, a marble table, and comfortable upholstered chairs.
The second floor is dedicated to light colors and materials. The walls feature a fine lime plaster in its natural color. Natural spruce is used for both the furniture and the floor here.
The highest apartment on the third floor is a studio with a fully glazed northern wall oriented towards the crown of a mature walnut tree in the garden. The staircase to the upper floor is deliberately placed along the glazed facade so that the user can enjoy the elevated space. In the lower part of the main space, there is a covered terrace with a view of the Motol pond.
Each apartment includes a carefully selected collection of artwork that corresponds with the apartment designs – lithographs by Jan Švankmajer, Lucie Rašková, and Petr Nikl, and oil paintings by Aleš Novák. Another layer includes small designer accessories such as vases by Roman Šedina and plates from Meissen porcelain, which are part of the apartment's furnishings.
The residential building from the 1930s stands at the end of Zahradníčkova Street opposite one of the Motol ponds. The house is built into the slope, where the first underground floor is completely sunk into the garden. In the basement, there was a garage, boiler room, and a small apartment.
The original roof was gable with several spontaneously created dormers. There was a small attic apartment.
The new roof shape is derived from the slope of the hill that it follows. Thus, a new structure with a flat roof has been created, which does not exceed the height of the original house. The cornice has been preserved, forming a boundary between the old house and the new structure – the balcony railing, the studio's window sill.
The reconstruction created 4 fully functional apartments with a layout of 3+kk. Each of them has a specific atmosphere, colors, and materials used.
Newly, a garden gazebo and a bicycle storage were also created on the property. They are simple blocks of the same size. The garden gazebo is a lightweight wooden structure that opens towards the fire pit in the corner of the property. The bicycle storage is made of expanded metal. Since both structures are visually appealing from above, they have a green extensive roof that facilitates maintenance.
Materials
The entire house has been reconstructed with an emphasis on the use of as many natural materials as possible, which will be easily repairable and readily available in the long term.
The glazed part of the extension is made of laminated wooden profiles 200 × 60 mm. The rest of the structure of the extension is a wooden frame braced with SDV boards. Wood fiber boards are used as thermal insulation.
The facade is diffusely open with mineral wool insulation. The final surface consists of pigmented lime plaster. The house's plinth is made of a more durable lime-cement rendered plaster that is impregnated with linseed oil. All interior plasters are lime-based. The floors are either solid wood or ceramic.
Interior
The first underground floor, which is partially embedded into the garden slope, is dominated by the roughness of the plasters that have remained untreated, and their naturally gray color and coarse texture evoke the atmosphere of an old workshop. The apartment is furnished with historic industrial lighting and built-in furniture with dark-stained spruce veneer.
On the first floor, a classic story unfolds, where oak floors harmonize well with dark green painted walls, a marble table, and comfortable upholstered chairs.
The second floor is dedicated to light colors and materials. The walls feature a fine lime plaster in its natural color. Natural spruce is used for both the furniture and the floor here.
The highest apartment on the third floor is a studio with a fully glazed northern wall oriented towards the crown of a mature walnut tree in the garden. The staircase to the upper floor is deliberately placed along the glazed facade so that the user can enjoy the elevated space. In the lower part of the main space, there is a covered terrace with a view of the Motol pond.
Each apartment includes a carefully selected collection of artwork that corresponds with the apartment designs – lithographs by Jan Švankmajer, Lucie Rašková, and Petr Nikl, and oil paintings by Aleš Novák. Another layer includes small designer accessories such as vases by Roman Šedina and plates from Meissen porcelain, which are part of the apartment's furnishings.
The English translation is powered by AI tool. Switch to Czech to view the original text source.
2 comments
add comment
Subject
Author
Date
Krásné
Tomáš Smejtek
26.09.24 07:59
Moc pěkné
Tereza H
26.09.24 09:55
show all comments


