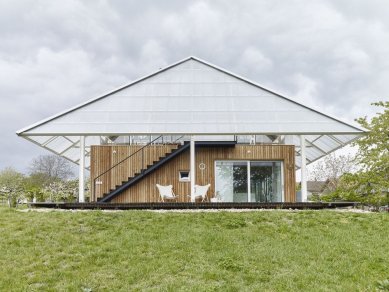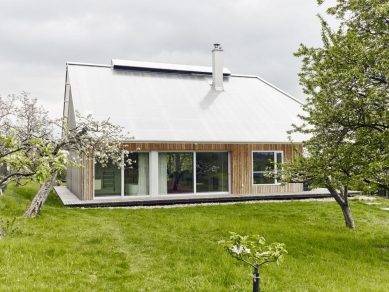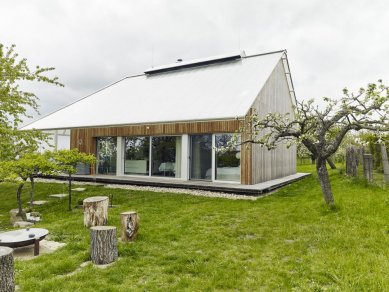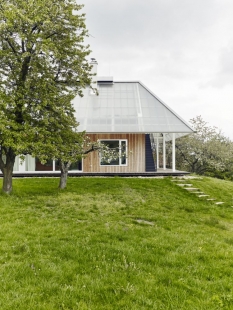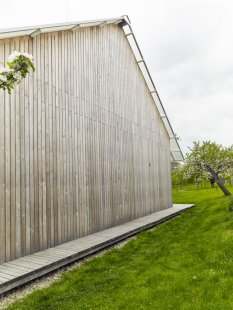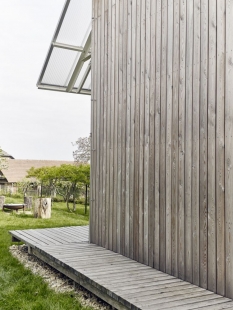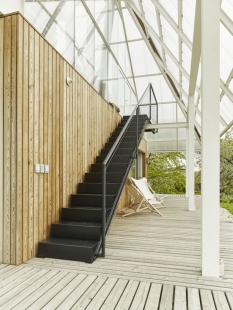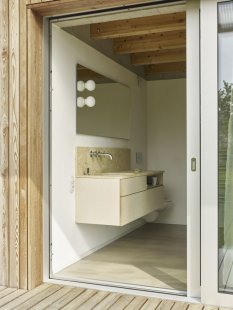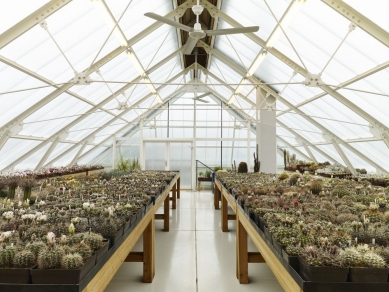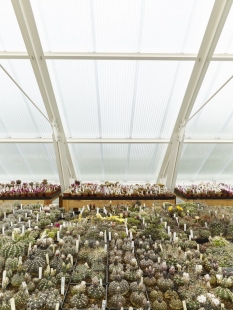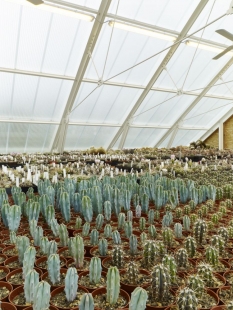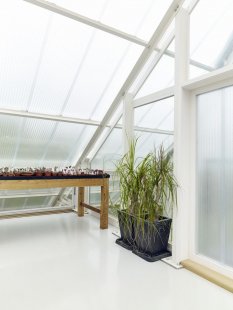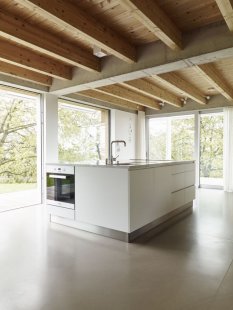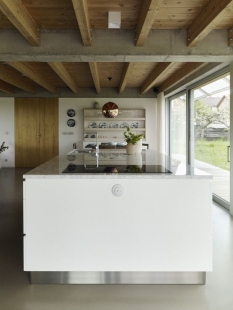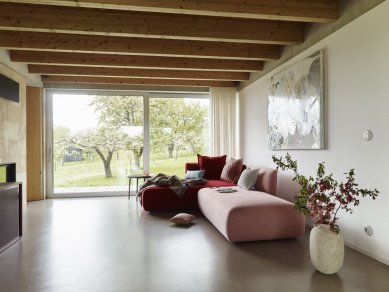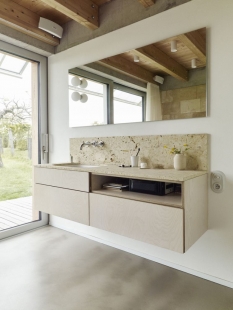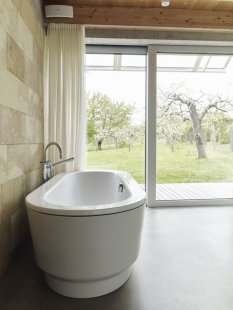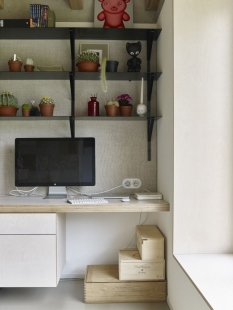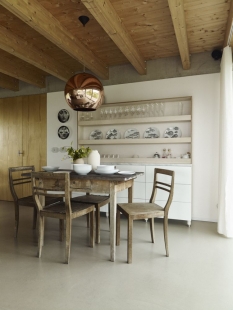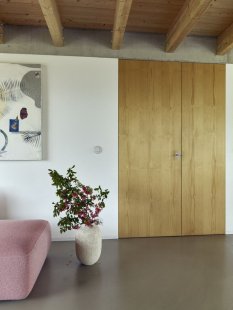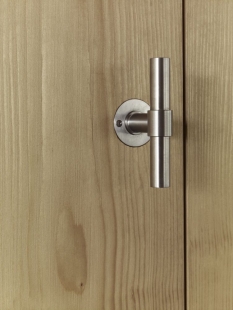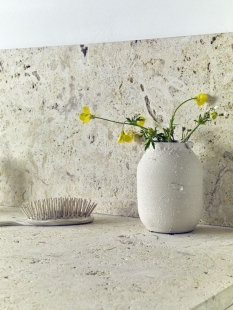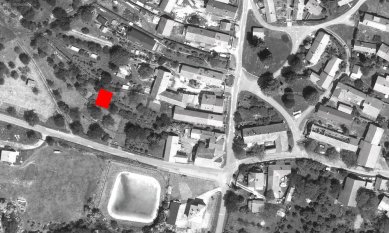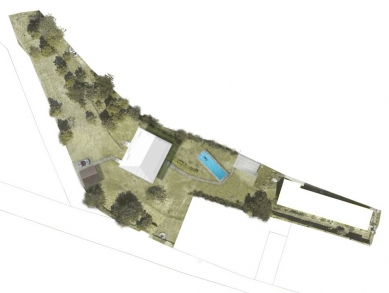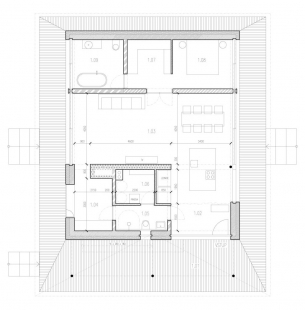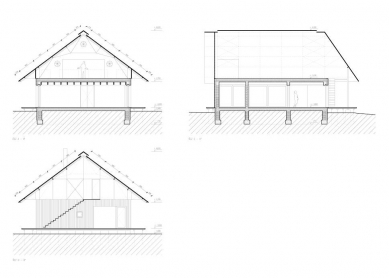
House with a greenhouse

The first concept of the building was created on a third of the current plot; however, during the design phase, the investor managed to purchase the neighboring orchard, and the total area of the plot was tripled. The house is now located in the middle of the plot so that the view from all rooms faces the orchard. The brief also included the design of a greenhouse for cacti with approximately the same floor area as the house. In the end, we placed the greenhouse on the roof for several reasons: to preserve the view from the house, to save on the foundations for the greenhouse, to utilize residual heat from the interiors, and to access the greenhouse without getting wet.
The layout is not entirely typical – there is no hallway or foyer, which usually serves as a distribution room to other parts of the house. Instead, all rooms, including the bathroom, have direct access to the terrace through sliding doors, which during spring to autumn serves as the main filter between the exterior and interior. There is also a separate entry to the greenhouse from the terrace via a single-arm steel staircase. The terrace is covered by an overhang of the greenhouse roof.
The entrance hall of the living area is visually and functionally connected to the main living space, which can be separated by a heavy curtain if necessary. Part of the living space also includes a kitchen island. The technical facilities of the house and an office are located in the southern part, while the northern part comprises the bedroom, dressing room, and main bathroom. The entire interior living space of the house is maximally open to the orchard through large-format sliding windows, predominantly oriented to the east and west.
The house consists of two basic structural parts: the living first floor and the greenhouse on the second floor. Both levels are structurally and functionally separated. The supporting element of the living part consists of masonry walls supplemented by steel columns tied with a concrete visible beam. The ceiling is wooden, made from KVH profiles. In general, we strive to leave structures exposed whenever possible. The structure of the greenhouse is made of the most slender steel profiles. It was assembled on-site.
The house is made of masonry with a ventilated facade, and the interior visible load-bearing accumulation wall is clad in sandstone. The facade consists of vertically placed larch boards. The larch has been left in its natural state. The windows are aluminum with insulating triple glazing, and the frames are in the color of natural aluminum.
The structure of the greenhouse was painted white. The covering used is a hollow four-chamber transparent polycarbonate, which is not divided in length. The length of the individual panels is 8.5 m. The floor in the lower part is an epoxy screed, while the greenhouse has only an epoxy coating.
The layout is not entirely typical – there is no hallway or foyer, which usually serves as a distribution room to other parts of the house. Instead, all rooms, including the bathroom, have direct access to the terrace through sliding doors, which during spring to autumn serves as the main filter between the exterior and interior. There is also a separate entry to the greenhouse from the terrace via a single-arm steel staircase. The terrace is covered by an overhang of the greenhouse roof.
The entrance hall of the living area is visually and functionally connected to the main living space, which can be separated by a heavy curtain if necessary. Part of the living space also includes a kitchen island. The technical facilities of the house and an office are located in the southern part, while the northern part comprises the bedroom, dressing room, and main bathroom. The entire interior living space of the house is maximally open to the orchard through large-format sliding windows, predominantly oriented to the east and west.
The house consists of two basic structural parts: the living first floor and the greenhouse on the second floor. Both levels are structurally and functionally separated. The supporting element of the living part consists of masonry walls supplemented by steel columns tied with a concrete visible beam. The ceiling is wooden, made from KVH profiles. In general, we strive to leave structures exposed whenever possible. The structure of the greenhouse is made of the most slender steel profiles. It was assembled on-site.
The house is made of masonry with a ventilated facade, and the interior visible load-bearing accumulation wall is clad in sandstone. The facade consists of vertically placed larch boards. The larch has been left in its natural state. The windows are aluminum with insulating triple glazing, and the frames are in the color of natural aluminum.
The structure of the greenhouse was painted white. The covering used is a hollow four-chamber transparent polycarbonate, which is not divided in length. The length of the individual panels is 8.5 m. The floor in the lower part is an epoxy screed, while the greenhouse has only an epoxy coating.
RicharDavidArchitekti
The English translation is powered by AI tool. Switch to Czech to view the original text source.
5 comments
add comment
Subject
Author
Date
Moc hezké.
21.11.19 09:37
Skvělý nápad
Pavla G.
21.11.19 09:51
Gratulace
Vojtěch Šrut
21.11.19 10:18
Dům pod skleníkem
Jiří Suchomel
21.11.19 10:35
Malé, krásné, vtipné.
Mimosa
23.11.19 03:40
show all comments


