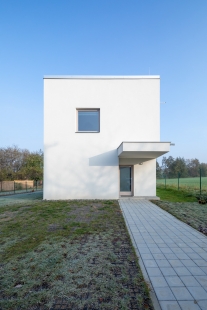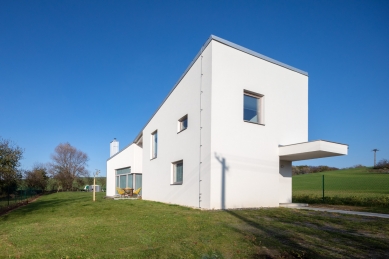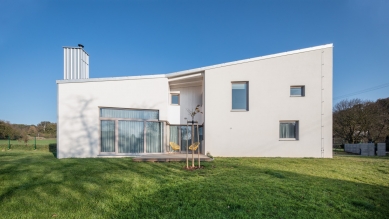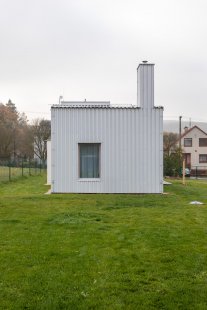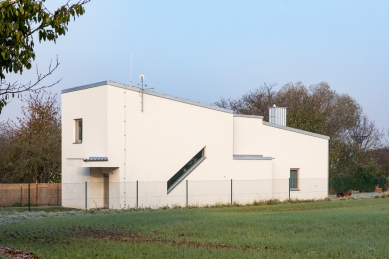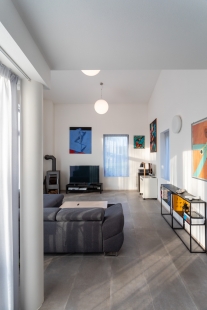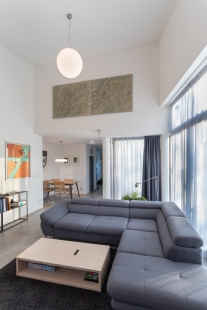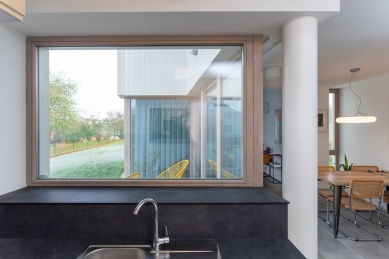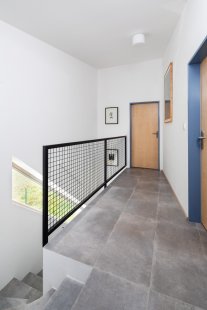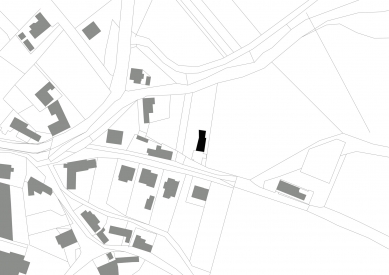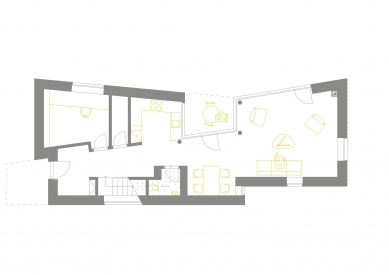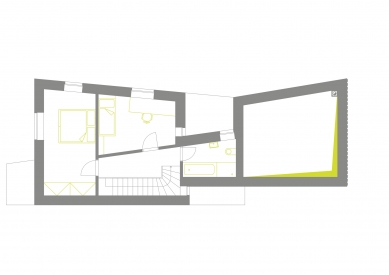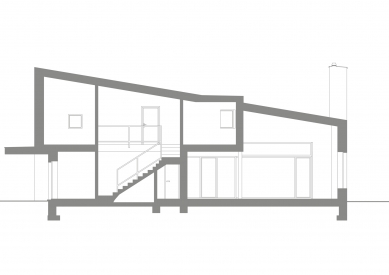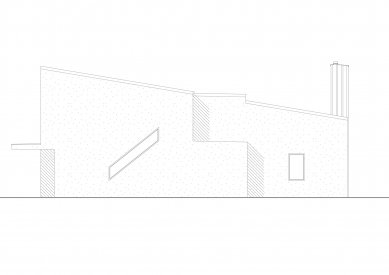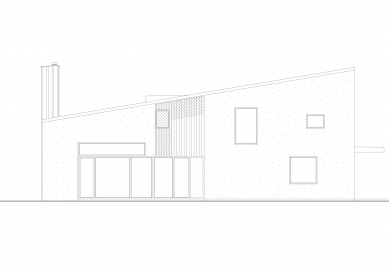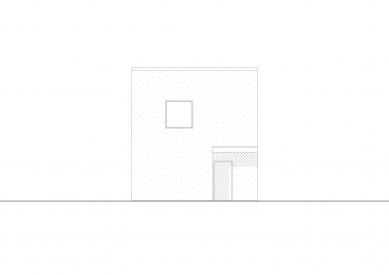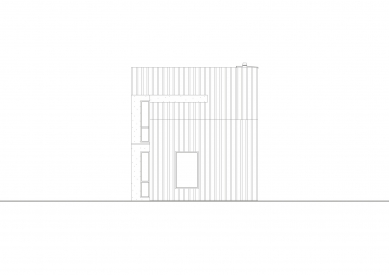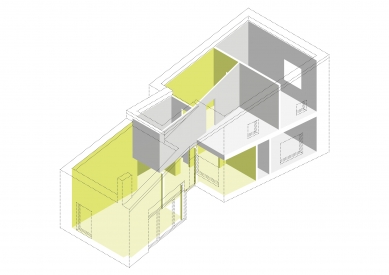
House in Lubná

It stands as the last house on the street leading to the football field. In this part of the village, the housing development transitions from terraced houses to isolated houses. The typical elongated rectangular floor plan remains, where the shorter side forms the street line. The arrangement of the house is a solution to the riddle that arises when the plot borders the street on its southern side.
On the ground floor, there is the main living room with a kitchen, a toilet, a technical room, and an office that also serves as a guest room. On the upper floor, there are two bedrooms, a walk-in closet, and a bathroom.
Toward the street, the building is two stories. This part contains the bedrooms, kitchen, and amenities. Toward the garden, the house's mass slopes gently, where the elevated main living space is located. The trapezoidal floor plan is slightly broken on the longest southwest side into the shape of a flat letter "V". Here, a partially covered outdoor terrace is embedded into the house, at the boundary between the kitchen and the main living room. The break allows for earlier sunlight in the back part of the floor plan.
The house is brick, plastered in white. The roof is metal, and the roof material extends down the northern garden facade to the ground, where the rainwater runs off and is absorbed by drainage into a tank.
On the ground floor, there is the main living room with a kitchen, a toilet, a technical room, and an office that also serves as a guest room. On the upper floor, there are two bedrooms, a walk-in closet, and a bathroom.
Toward the street, the building is two stories. This part contains the bedrooms, kitchen, and amenities. Toward the garden, the house's mass slopes gently, where the elevated main living space is located. The trapezoidal floor plan is slightly broken on the longest southwest side into the shape of a flat letter "V". Here, a partially covered outdoor terrace is embedded into the house, at the boundary between the kitchen and the main living room. The break allows for earlier sunlight in the back part of the floor plan.
The house is brick, plastered in white. The roof is metal, and the roof material extends down the northern garden facade to the ground, where the rainwater runs off and is absorbed by drainage into a tank.
Studio New Work
The English translation is powered by AI tool. Switch to Czech to view the original text source.
2 comments
add comment
Subject
Author
Date
Skvělé!
óbéčko
11.09.20 04:05
dům Lubná
Jarka Garguláková
12.09.20 03:43
show all comments


