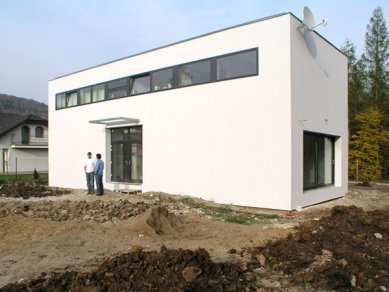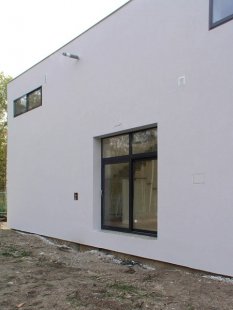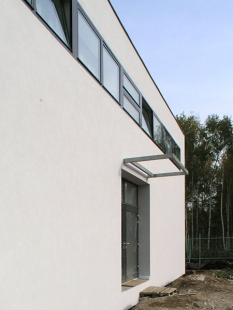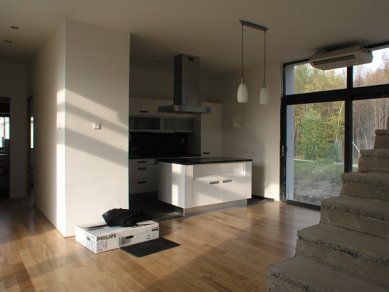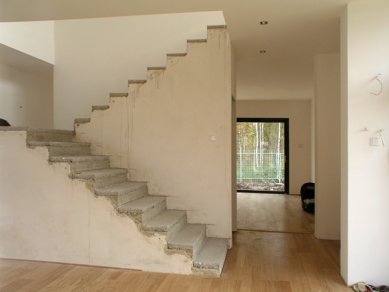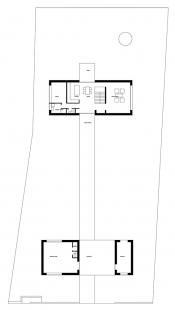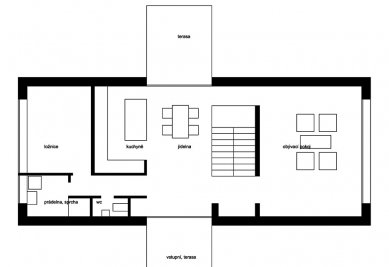
<html>Dům v březovém háji</html>

Surrounding landscape - hilly dramatic landscape of northern Bohemia.
Land - young birch grove. Location of family houses on the edge of northern Czech Most.
House - family house for a family of four with a separate guest room.
The house is entered from the west through a canopied "large window" into a spacious staircase hall, which also serves as a dining room with a large table. Together with the adjacent kitchenette, it forms one space. The quiet living room is separated from this busy multifunctional area by sliding doors. The isolation of the living room is enhanced by the orientation of the window solely to the southern side, where no other window in the house faces.
The guest room is on the ground floor, adjacent to the multifunctional staircase hall and is on the opposite side of the floor plan from the living room.
The staircase leads to the upper floor, where three bedrooms with amenities are designed.
Land - young birch grove. Location of family houses on the edge of northern Czech Most.
House - family house for a family of four with a separate guest room.
The house is entered from the west through a canopied "large window" into a spacious staircase hall, which also serves as a dining room with a large table. Together with the adjacent kitchenette, it forms one space. The quiet living room is separated from this busy multifunctional area by sliding doors. The isolation of the living room is enhanced by the orientation of the window solely to the southern side, where no other window in the house faces.
The guest room is on the ground floor, adjacent to the multifunctional staircase hall and is on the opposite side of the floor plan from the living room.
The staircase leads to the upper floor, where three bedrooms with amenities are designed.
The English translation is powered by AI tool. Switch to Czech to view the original text source.
24 comments
add comment
Subject
Author
Date
pro redakci archiwebu:
jadwa
23.01.06 12:09
také mám jednu poznámku pro redakci
pipe
23.01.06 12:39
Skoro pěkný dům...
Martin Franěk
23.01.06 12:50
poznámka redakce
Petr Šmídek
23.01.06 12:40
OK
pipe
23.01.06 12:56
show all comments


