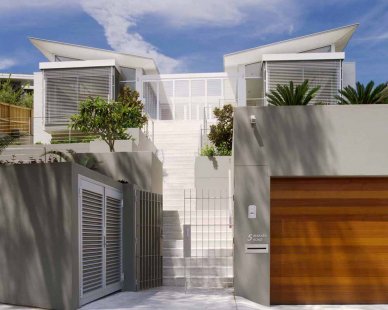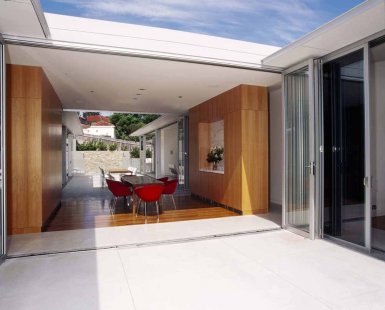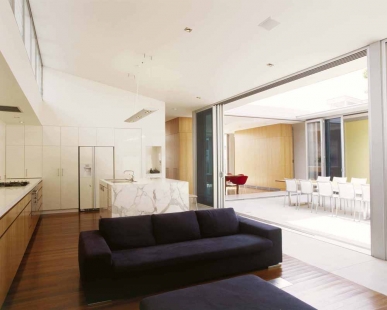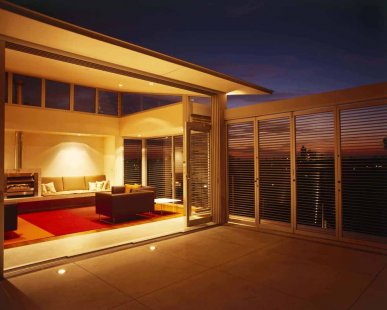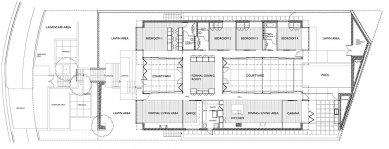
House in Bellevue Hill

The house is situated in an exposed, elevated location with an east-west orientation, on the western slope of Bellevue Hill; it responds to the Sydney lifestyle - opening up to outdoor and urban views.
The design originated from the initial effort to preserve a rural house from the 1930s, thus constructing a new wing with bedrooms along the southern side of the plot, which would also create two outdoor spaces. However, the costs associated with renovating the original house proved to be too high compared to the benefits that preserving the structure would bring to the overall project. The realized "H"-shaped layout stemmed from the original design - the bedroom wing was placed on the shaded northern edge of the plot while the living spaces were arranged in the sunnier southern part.
The "H" shaped floor plan gives rise to two atriums: The larger one, located in the east, is protected from cooler western winds, creating an intimate private outdoor space with a small pool that connects to this area. Conversely, the smaller western atrium is open to views and connects to a small stepped platform designed for quiet contemplation with views of the city skyline; this part also connects to a front garden. The centrally located dining area opens on both sides, allowing the atriums and views to flow throughout the house.
The design is consciously contemporary, with an open dining space that enhances close family living. Sliding and retractable glass walls along the atriums open the entire interior to a serene outdoor space, giving the modestly sized house a sense of being larger and more spacious. Outdoor areas are utilized almost year-round in the Sydney climate, and this advantage is maximized in the house on Bellevue Hill.
The layout is reinforced by the form and materials used: Both side wings are enclosed by a shed roof with skylights along both sides, ensuring good illumination of the interior spaces and maximum cross ventilation; the chosen solution also emphasizes the central space. Polished concrete flooring extends into the interior, marking the hallways leading around the atriums. Living spaces and bedrooms have warmer wooden flooring.
We chose simple materials: almost white concrete and wooden floors, white-painted drywall on the walls and ceilings, and veneered carpentry products made of Blackbutt with embedded parts and accessories made of Calacutta marble. The house is surrounded by plastered walls that also form garden terraces.
The design originated from the initial effort to preserve a rural house from the 1930s, thus constructing a new wing with bedrooms along the southern side of the plot, which would also create two outdoor spaces. However, the costs associated with renovating the original house proved to be too high compared to the benefits that preserving the structure would bring to the overall project. The realized "H"-shaped layout stemmed from the original design - the bedroom wing was placed on the shaded northern edge of the plot while the living spaces were arranged in the sunnier southern part.
The "H" shaped floor plan gives rise to two atriums: The larger one, located in the east, is protected from cooler western winds, creating an intimate private outdoor space with a small pool that connects to this area. Conversely, the smaller western atrium is open to views and connects to a small stepped platform designed for quiet contemplation with views of the city skyline; this part also connects to a front garden. The centrally located dining area opens on both sides, allowing the atriums and views to flow throughout the house.
The design is consciously contemporary, with an open dining space that enhances close family living. Sliding and retractable glass walls along the atriums open the entire interior to a serene outdoor space, giving the modestly sized house a sense of being larger and more spacious. Outdoor areas are utilized almost year-round in the Sydney climate, and this advantage is maximized in the house on Bellevue Hill.
The layout is reinforced by the form and materials used: Both side wings are enclosed by a shed roof with skylights along both sides, ensuring good illumination of the interior spaces and maximum cross ventilation; the chosen solution also emphasizes the central space. Polished concrete flooring extends into the interior, marking the hallways leading around the atriums. Living spaces and bedrooms have warmer wooden flooring.
We chose simple materials: almost white concrete and wooden floors, white-painted drywall on the walls and ceilings, and veneered carpentry products made of Blackbutt with embedded parts and accessories made of Calacutta marble. The house is surrounded by plastered walls that also form garden terraces.
The English translation is powered by AI tool. Switch to Czech to view the original text source.
0 comments
add comment


