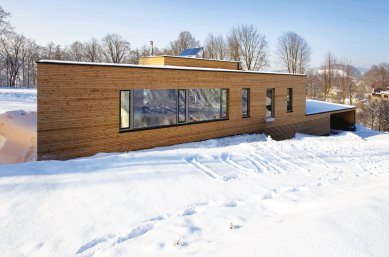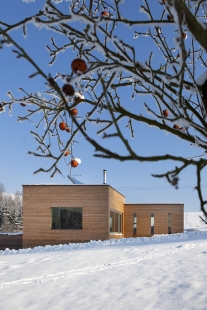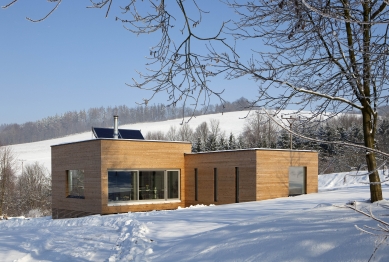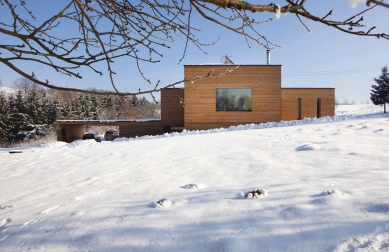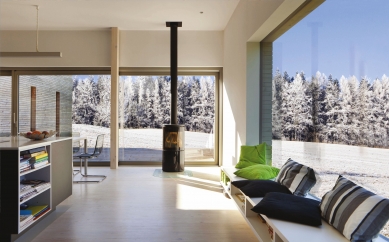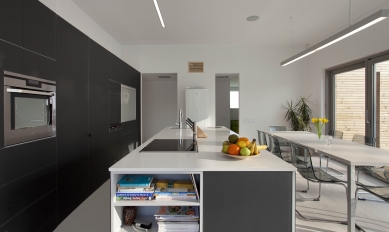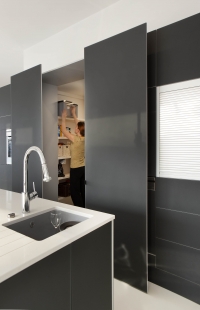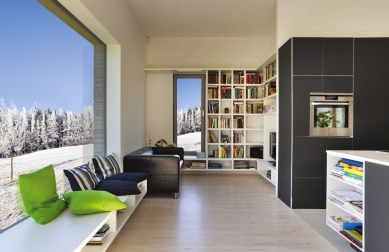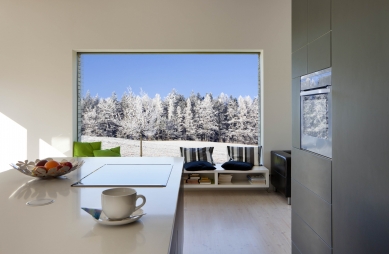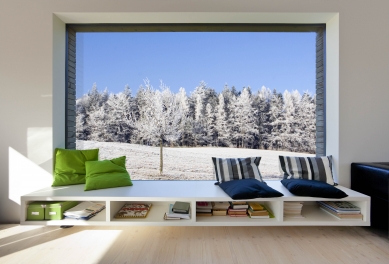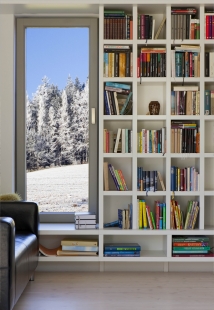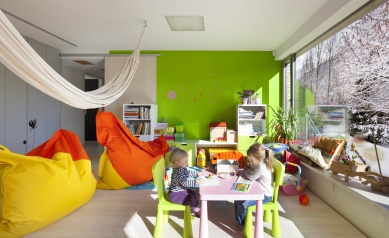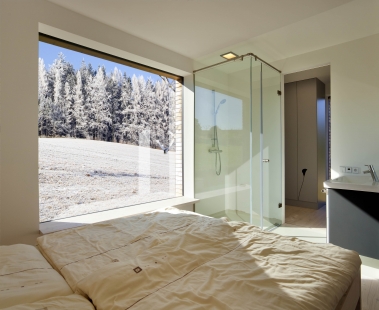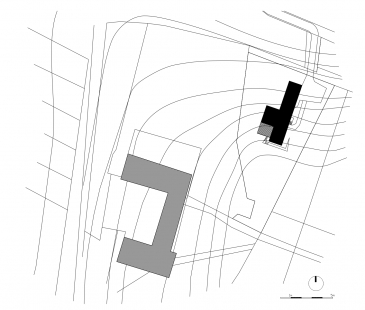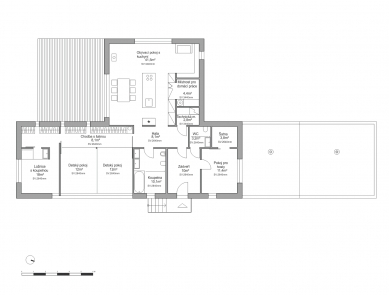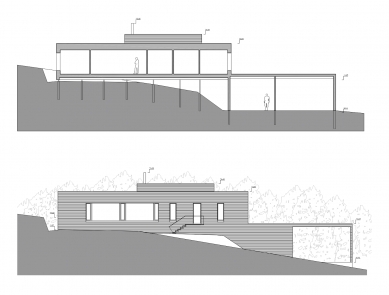
House in Albrechtice

The goal was to create a single-story building that makes the best use of the land, its views, and the garden.
The house has a T-shaped floor plan that divides the layout into three functional parts: social, intimate, and technical. The house naturally delineates a part of the land with parking and an entrance on the northeastern side. In contrast, it opens up to the garden to the south and west.
The first part of the house from the entrance to the property is a covered parking space and a small garden tool shed. Due to the relatively steep slope of the land, it is necessary to overcome a hill and several steps to enter the house. Then we find ourselves in an entrance hall, which leads to a guest room, a toilet with a shower, and a hallway. From there, there is direct access to the main living room, bathroom, technical room, and bedrooms. The main living room is dominated by the kitchen, which is the center of activity. It includes an island as the main work surface and a wall unit with appliances, storage spaces, a secondary work surface for electric machines covered with a shutter, and a pantry. Next to the kitchen is a large dining table and a fireplace stove. The main living room also features a corner for movies, listening to music, and reading. This room also has a higher ceiling than the other rooms, which confirms its importance within the house. It is almost at the center of the garden, which we can enjoy thanks to the large windows. There is also direct access from the living room through large glazed sliding doors to the terrace.
The part of the house with the bedrooms is, while the children are small, divided into only a bedroom with a walk-in closet. The children's room is currently left as a large playroom. However, it is planned that when circumstances require it, it can be divided into two rooms and a walk-through closet.
The house has a T-shaped floor plan that divides the layout into three functional parts: social, intimate, and technical. The house naturally delineates a part of the land with parking and an entrance on the northeastern side. In contrast, it opens up to the garden to the south and west.
The first part of the house from the entrance to the property is a covered parking space and a small garden tool shed. Due to the relatively steep slope of the land, it is necessary to overcome a hill and several steps to enter the house. Then we find ourselves in an entrance hall, which leads to a guest room, a toilet with a shower, and a hallway. From there, there is direct access to the main living room, bathroom, technical room, and bedrooms. The main living room is dominated by the kitchen, which is the center of activity. It includes an island as the main work surface and a wall unit with appliances, storage spaces, a secondary work surface for electric machines covered with a shutter, and a pantry. Next to the kitchen is a large dining table and a fireplace stove. The main living room also features a corner for movies, listening to music, and reading. This room also has a higher ceiling than the other rooms, which confirms its importance within the house. It is almost at the center of the garden, which we can enjoy thanks to the large windows. There is also direct access from the living room through large glazed sliding doors to the terrace.
The part of the house with the bedrooms is, while the children are small, divided into only a bedroom with a walk-in closet. The children's room is currently left as a large playroom. However, it is planned that when circumstances require it, it can be divided into two rooms and a walk-through closet.
The English translation is powered by AI tool. Switch to Czech to view the original text source.
14 comments
add comment
Subject
Author
Date
výhledy
čičmák
26.03.13 01:19
celkem pěknej domeček
Ivo Vermousek
28.03.13 07:18
Mám pro tyhle typy domů slabost
roninW
28.03.13 08:59
Krásný prostor
Jirka
28.03.13 10:07
výhledy
machtus
28.03.13 11:27
show all comments


