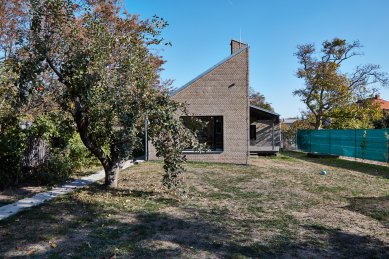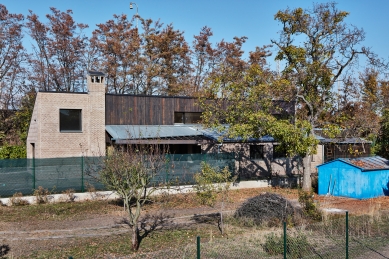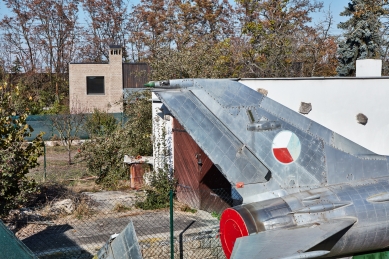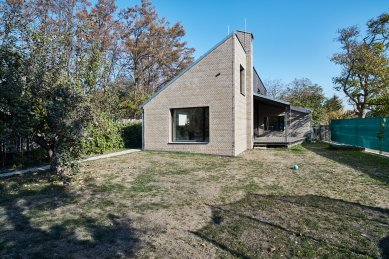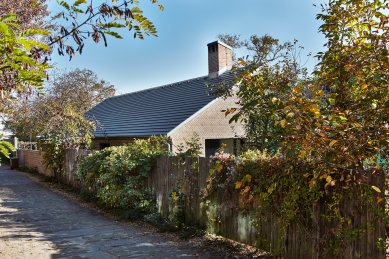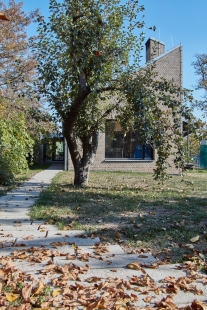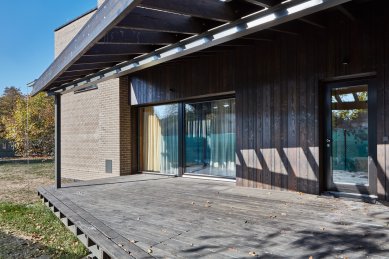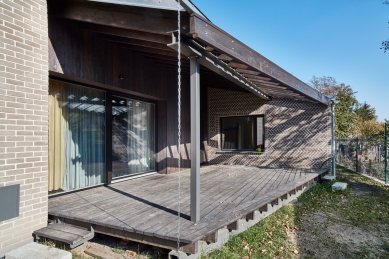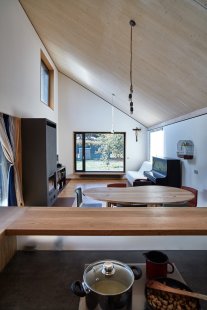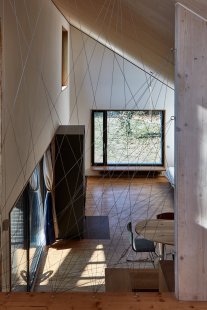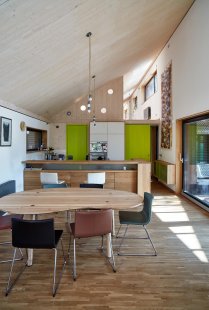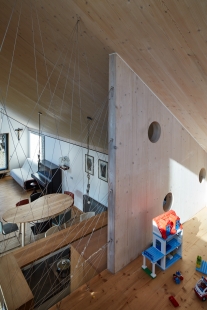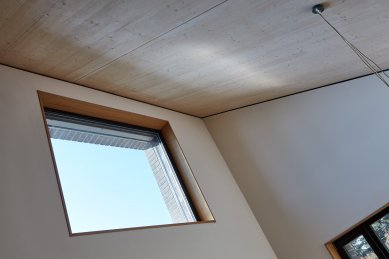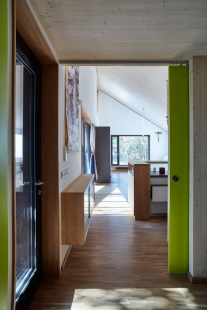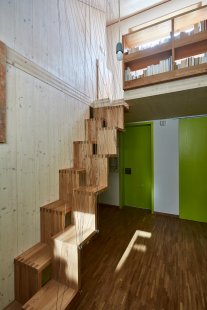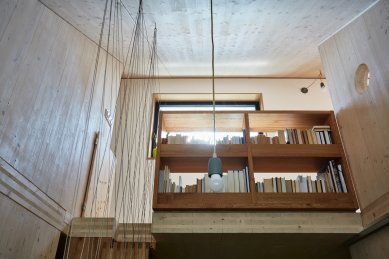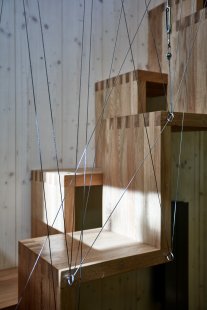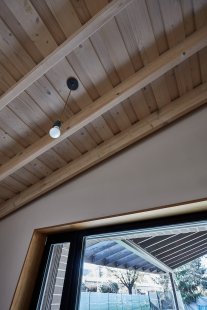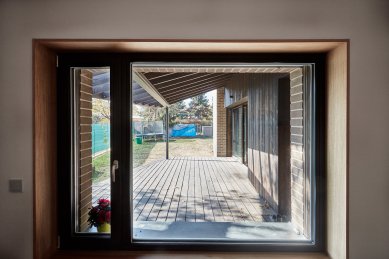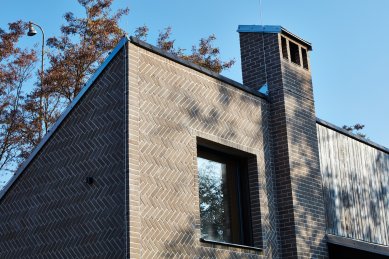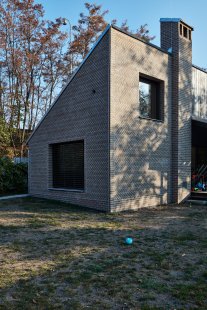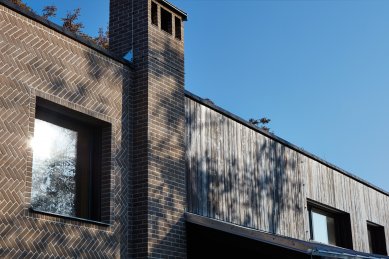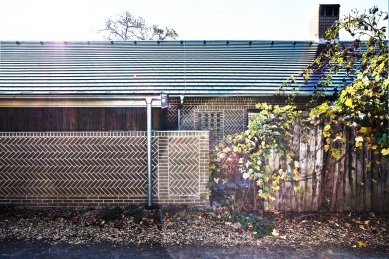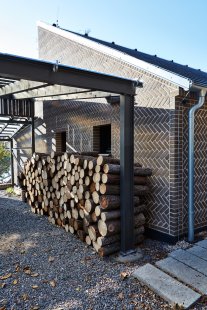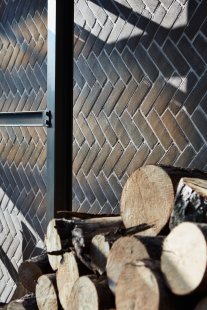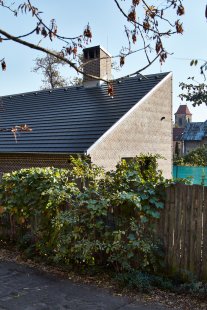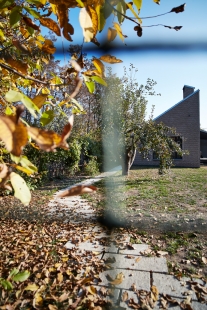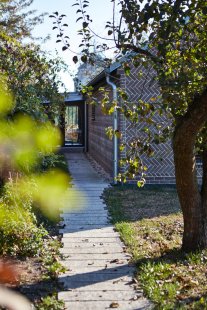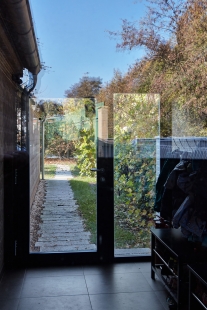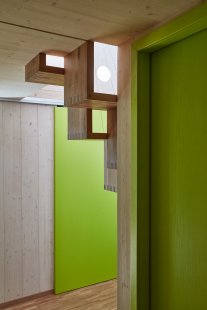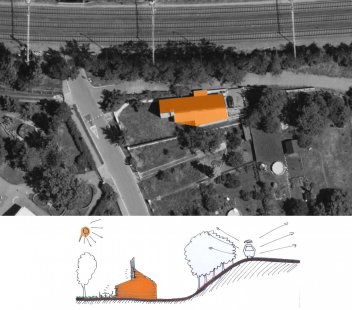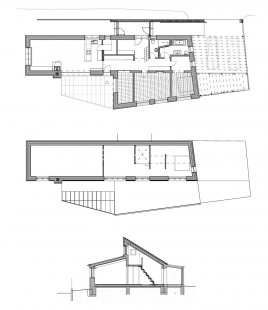
House by the Tracks
<html><body>Family house in Český Brod</body></html>

The family house in Český Brod is built in the immediate vicinity of the railway, in the historic core of Český Brod. The house is on a very small plot of land.
The design was based on the fact that the tracks of the busy Prague-Kolín line run along the northern boundary of the plot on a steep slope nearby. Designing the house as a single-story structure seemed to be the most advantageous for protecting the interior spaces of the house from noise, although a two-story house would have been an obvious choice for the small plot. At the same time, the plot is in the center of the village, and heritage protection required a sloping roof.
Based on the exception proceedings, it was possible to advocate for the placement of the house on the northern boundary of the plot, and the southern part of the garden was proposed as a recreational area. The house is designed as a two-wing structure, both wings covered with a shed roof. This solution allowed for a connection to the traditional urbanism of a city house in the city center while from the street, the roof appears as a gable, which ultimately softened the stance of the heritage protectors.
In the northern wing, the utility rooms and the main living space, which opens into the attic, are located. This wing also serves as a noise barrier that protects the bedrooms and the garden with the terrace.
The terrace is partially covered to protect against rain and shade the living kitchen in the summer.
The part in the upper floor under the shed roof above the utility rooms is designed as a reserve for an otherwise quite small house. The space is open and used as an office and a spacious playroom for children, which may allow for the addition of another room in the future.
The house is designed as a brick structure made of acoustic burnt bricks with added mineral insulation ventilated by a gap and a facing made of burnt bricks. This construction has excellent acoustic properties and at the same time, the bare brickwork relates materials-wise to the supplementary structures in the gardens of residential houses typical of urban development from the early 20th century.
The northern roof facing the railway has a supporting structure made of wooden KLH panels and is covered with concrete tiles, which also ensured good acoustic insulation. The roof over the bedrooms is already designed with an exposed beam structure with a Vienna-style laid infill.
The interiors are dominated by wooden elements made of KLH panels and a floor made of industrial oak mosaics.
The design was based on the fact that the tracks of the busy Prague-Kolín line run along the northern boundary of the plot on a steep slope nearby. Designing the house as a single-story structure seemed to be the most advantageous for protecting the interior spaces of the house from noise, although a two-story house would have been an obvious choice for the small plot. At the same time, the plot is in the center of the village, and heritage protection required a sloping roof.
Based on the exception proceedings, it was possible to advocate for the placement of the house on the northern boundary of the plot, and the southern part of the garden was proposed as a recreational area. The house is designed as a two-wing structure, both wings covered with a shed roof. This solution allowed for a connection to the traditional urbanism of a city house in the city center while from the street, the roof appears as a gable, which ultimately softened the stance of the heritage protectors.
In the northern wing, the utility rooms and the main living space, which opens into the attic, are located. This wing also serves as a noise barrier that protects the bedrooms and the garden with the terrace.
The terrace is partially covered to protect against rain and shade the living kitchen in the summer.
The part in the upper floor under the shed roof above the utility rooms is designed as a reserve for an otherwise quite small house. The space is open and used as an office and a spacious playroom for children, which may allow for the addition of another room in the future.
The house is designed as a brick structure made of acoustic burnt bricks with added mineral insulation ventilated by a gap and a facing made of burnt bricks. This construction has excellent acoustic properties and at the same time, the bare brickwork relates materials-wise to the supplementary structures in the gardens of residential houses typical of urban development from the early 20th century.
The northern roof facing the railway has a supporting structure made of wooden KLH panels and is covered with concrete tiles, which also ensured good acoustic insulation. The roof over the bedrooms is already designed with an exposed beam structure with a Vienna-style laid infill.
The interiors are dominated by wooden elements made of KLH panels and a floor made of industrial oak mosaics.
Šárka Sodomková
The English translation is powered by AI tool. Switch to Czech to view the original text source.
6 comments
add comment
Subject
Author
Date
Che, he!...
šakal
12.05.20 01:58
Přeci jen poznámka k dispozici
Paco28
14.05.20 09:53
Re:Přeci jen poznámka k dispozici
Milan808
14.05.20 01:02
Sprcha
eM
14.05.20 01:20
Lanka ???
KB
14.05.20 02:49
show all comments


