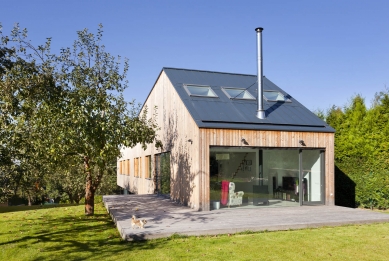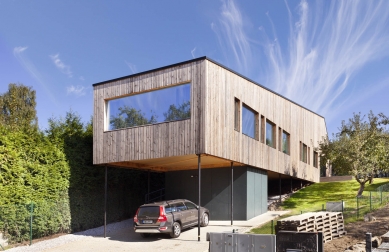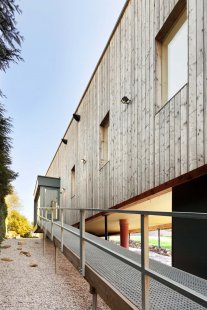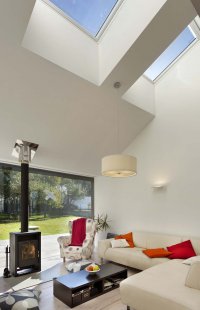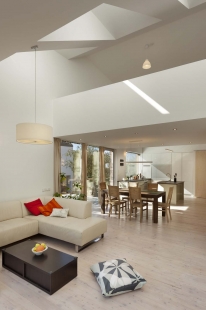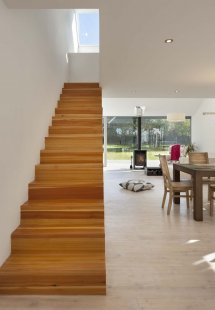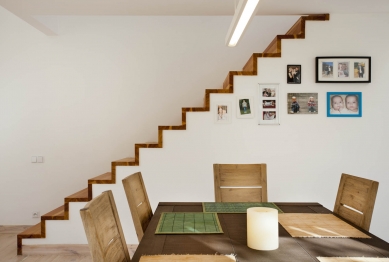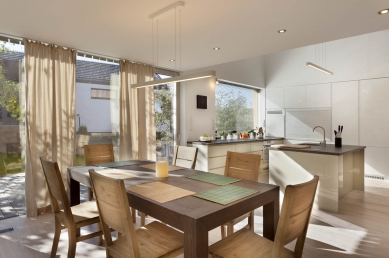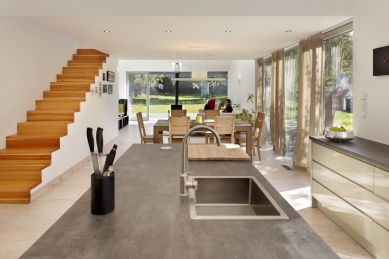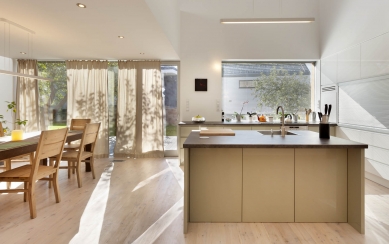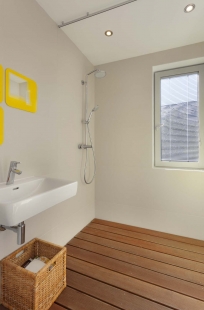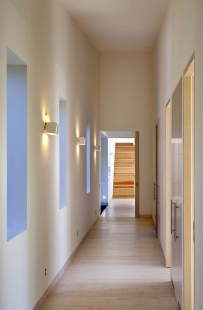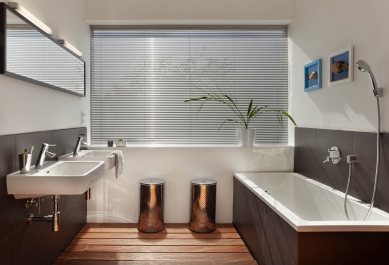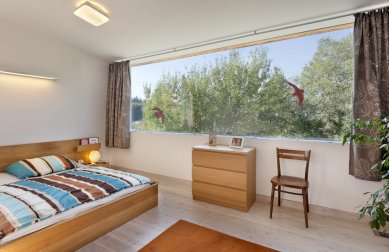The house does not conform to the sloping terrain; rather, it lightly touches one another. By placing the building as close to the street as possible, a large part of the garden with existing trees at the back of the property has been preserved.
By "hovering" above the terrain, the part of the house with the bedrooms is elevated and thus protected from views from the outside. Conversely, at the point where the house "rests" on the terrain, there is a social area of the house with exits to the terrace leading to the southern and eastern gardens. The interior and garden are visually connected thanks to large glazed areas.
The significance of the shared living space is emphasized spatially as well; the house is tallest in this part, and the internal space is refreshed with the use of roof windows from the eastern side. The morphology of the house manifests this concept as an irregular gable roof, with the curve of the roof breaking precisely above the living space.
The space under the house is utilized for parking and a small shed.
The wooden structure is built with a two by four construction, clad with OSB boards, and filled with mineral wool. The house stands on steel micropiles. The facade is made of larch cladding without surface treatment, the windows are wood-aluminum, with triple glazing. The facade of the entrance and shed is made of Cetris boards.
The English translation is powered by AI tool. Switch to Czech to view the original text source.


