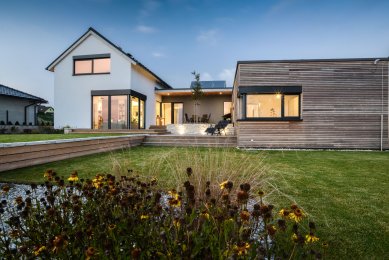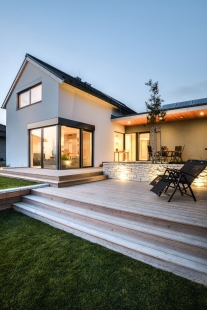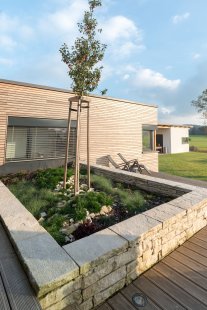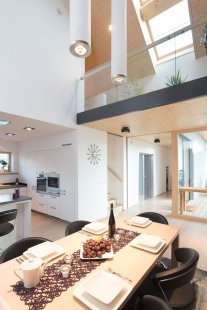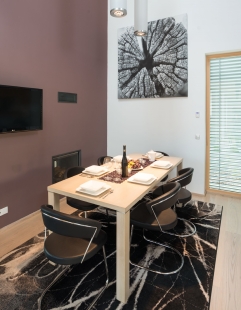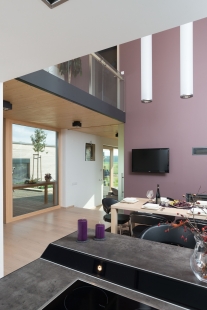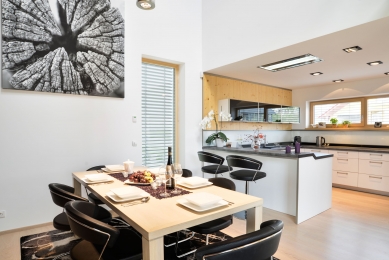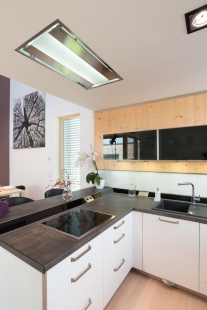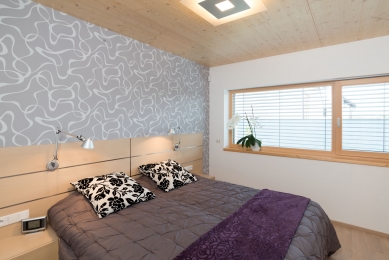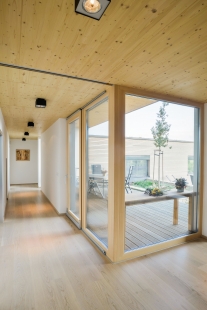
<div>Dům se zeleným srdcem</div>

The house with a U-shaped floor plan is clearly divided into a day and night part. The night part, adorned with larch cladding, features a green roof that helps create an ideal microclimate.
The entrance area is accentuated by gray plaster and is recessed into the ground floor mass. The recess creates an overhang covering the entrance - the underside is clad with spruce edge glued panels, while the front edge is lined with light gray cement-bonded fiberboards in a perfect joint-cut. The entrance to the garage is separated from the entrance to the house by a vertical larch cladding, behind which a window to the technical room is concealed.
The main living space and the day part of the house occupy the two-story section with a gable roof. The house is designed at three height levels that follow the slope of the terrain - as a result, the main living space gains generosity and the outdoor terrace gracefully cascades into the garden. Part of the terrace is covered by the roof overhang, with the lower side clad in spruce boards.
In the garden, the illuminated terraces with sandstone cladding blend with the natural Siberian larch. They complement the stark white-gray color scheme of the house, accented only by dark gray windows and exposed covering sheets of the blinds.
The main element of the patio - the green heart of the house, is a space for mature greenery that will provide pleasant shade during hot months and create a comfortable microclimate. The owners, together with the garden architect, chose a decorative apple tree.
The open space of the gallery above the dining room is brightened by a skylight and features only a discreet glass railing. The supporting structure of the roof is made of CLT panels in visual quality. A pleasant nook with romantic seating has been created in the gallery.
The generous dining table is made of bleached oak, in the same shade as the floor. The owners adhered to the color and material concept of the interior established in the study, and they gradually selected all furnishings sensitively themselves. The television located on the wall with the fireplace allows for watching programs while preparing food in the kitchen.
The practically designed kitchen is part of a large open space with a dining room and gallery. An interesting feature is the designer hood integrated into the ceiling.
Spruce wood is visually applied here as a cladding for the wall behind the cabinets, while in areas prone to water exposure, it is replaced by glass cladding with a slight blue tint.
Color concept: spruce in its natural color (with UV wax), bleached oak, and the colors white and black, along with accents of purple, permeate the entire interior of the house. The core of the living space - a double-sided fireplace, faces both the living room and the dining room.
To preserve views of the landscape as much as possible while simultaneously closing off from surrounding buildings was the main intention of the entire project. Therefore, the owners can enjoy uninterrupted views from all rooms of their house.
Elegant tones of purple, gray, and white can also be found in the bedroom, combined with a wooden spruce ceiling, and in the bathroom, which is visually enlarged by a mirror spanning the entire width of the room.
The glazed corner window effortlessly connects the dining room and the entrance hall to the covered terrace. The orientation of the wood direction in both spaces aligns perfectly.
The office above the living room is very airy due to the exposed CLT panel roof structure. A large southern window allows for a panoramic view of the landscape, undisturbed by surrounding buildings.
The entrance area is accentuated by gray plaster and is recessed into the ground floor mass. The recess creates an overhang covering the entrance - the underside is clad with spruce edge glued panels, while the front edge is lined with light gray cement-bonded fiberboards in a perfect joint-cut. The entrance to the garage is separated from the entrance to the house by a vertical larch cladding, behind which a window to the technical room is concealed.
The main living space and the day part of the house occupy the two-story section with a gable roof. The house is designed at three height levels that follow the slope of the terrain - as a result, the main living space gains generosity and the outdoor terrace gracefully cascades into the garden. Part of the terrace is covered by the roof overhang, with the lower side clad in spruce boards.
In the garden, the illuminated terraces with sandstone cladding blend with the natural Siberian larch. They complement the stark white-gray color scheme of the house, accented only by dark gray windows and exposed covering sheets of the blinds.
The main element of the patio - the green heart of the house, is a space for mature greenery that will provide pleasant shade during hot months and create a comfortable microclimate. The owners, together with the garden architect, chose a decorative apple tree.
The open space of the gallery above the dining room is brightened by a skylight and features only a discreet glass railing. The supporting structure of the roof is made of CLT panels in visual quality. A pleasant nook with romantic seating has been created in the gallery.
The generous dining table is made of bleached oak, in the same shade as the floor. The owners adhered to the color and material concept of the interior established in the study, and they gradually selected all furnishings sensitively themselves. The television located on the wall with the fireplace allows for watching programs while preparing food in the kitchen.
The practically designed kitchen is part of a large open space with a dining room and gallery. An interesting feature is the designer hood integrated into the ceiling.
Spruce wood is visually applied here as a cladding for the wall behind the cabinets, while in areas prone to water exposure, it is replaced by glass cladding with a slight blue tint.
Color concept: spruce in its natural color (with UV wax), bleached oak, and the colors white and black, along with accents of purple, permeate the entire interior of the house. The core of the living space - a double-sided fireplace, faces both the living room and the dining room.
To preserve views of the landscape as much as possible while simultaneously closing off from surrounding buildings was the main intention of the entire project. Therefore, the owners can enjoy uninterrupted views from all rooms of their house.
Elegant tones of purple, gray, and white can also be found in the bedroom, combined with a wooden spruce ceiling, and in the bathroom, which is visually enlarged by a mirror spanning the entire width of the room.
The glazed corner window effortlessly connects the dining room and the entrance hall to the covered terrace. The orientation of the wood direction in both spaces aligns perfectly.
The office above the living room is very airy due to the exposed CLT panel roof structure. A large southern window allows for a panoramic view of the landscape, undisturbed by surrounding buildings.
The English translation is powered by AI tool. Switch to Czech to view the original text source.
0 comments
add comment


